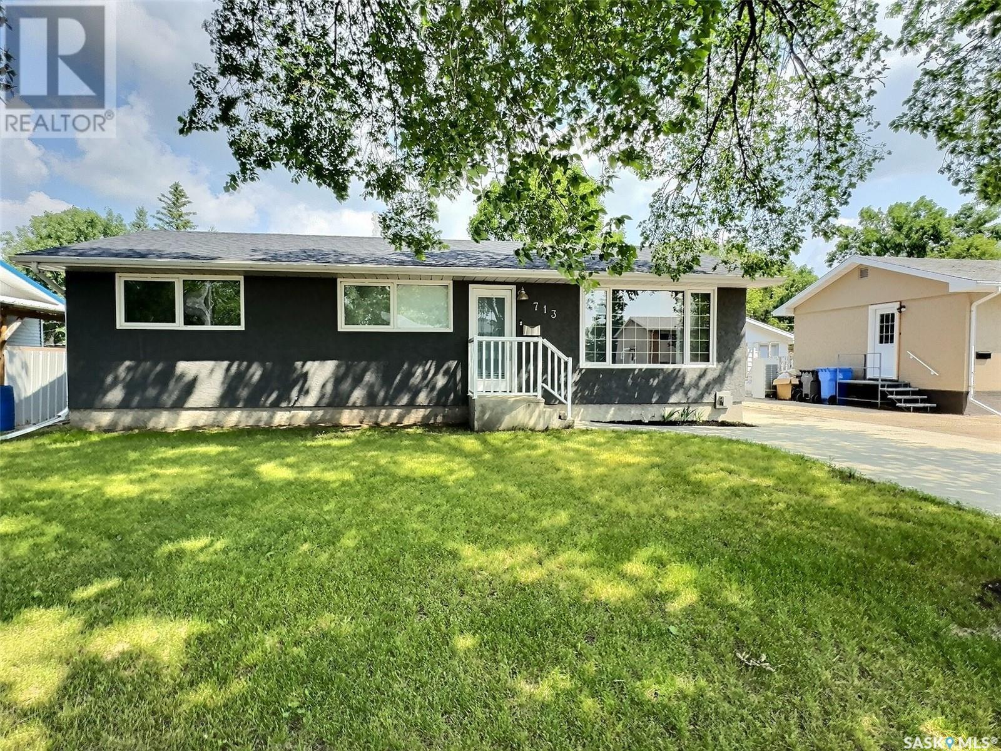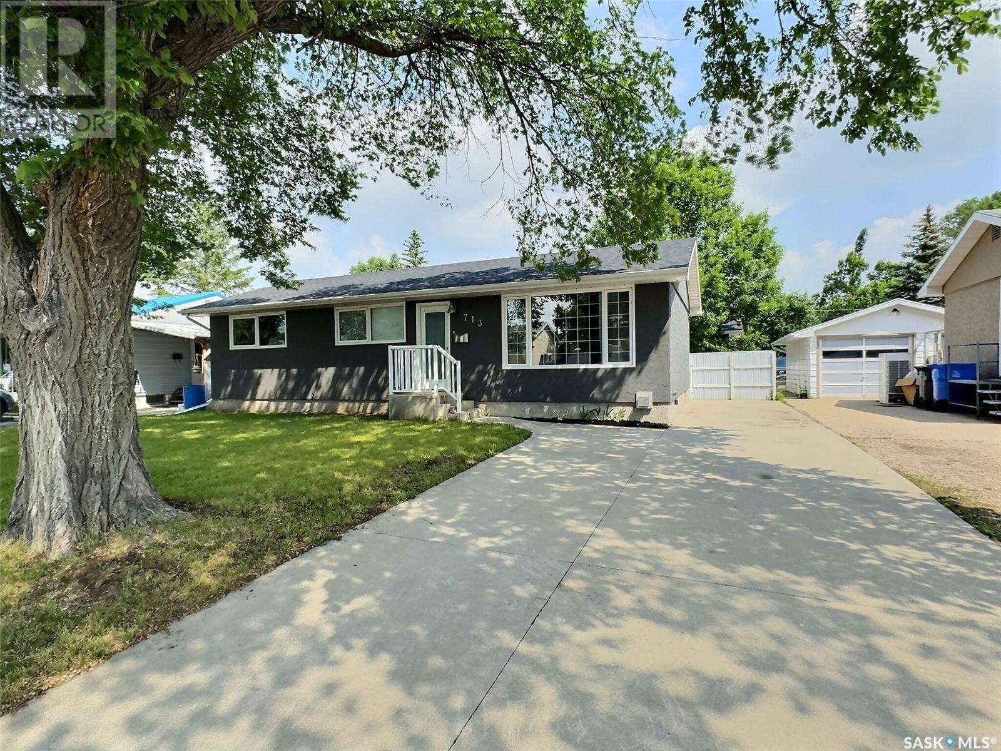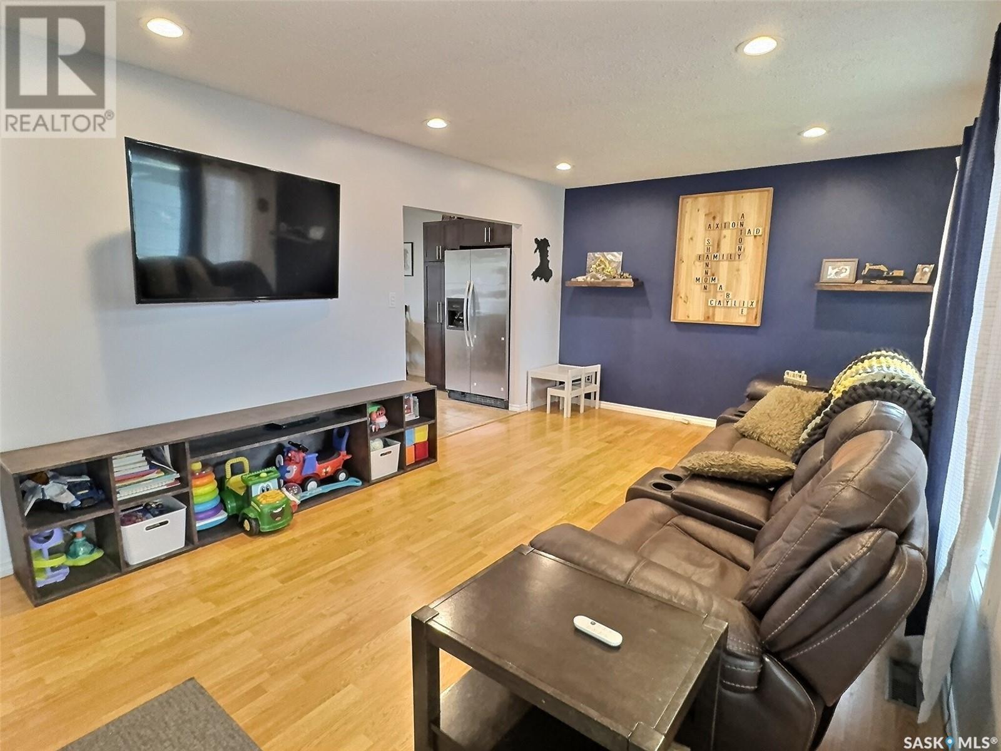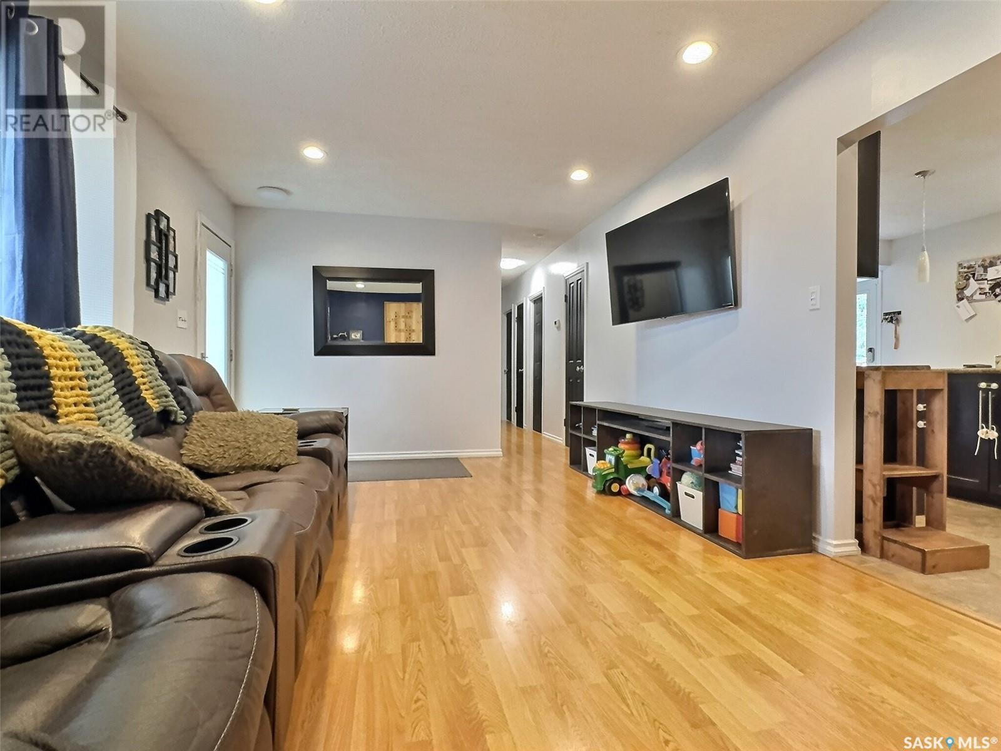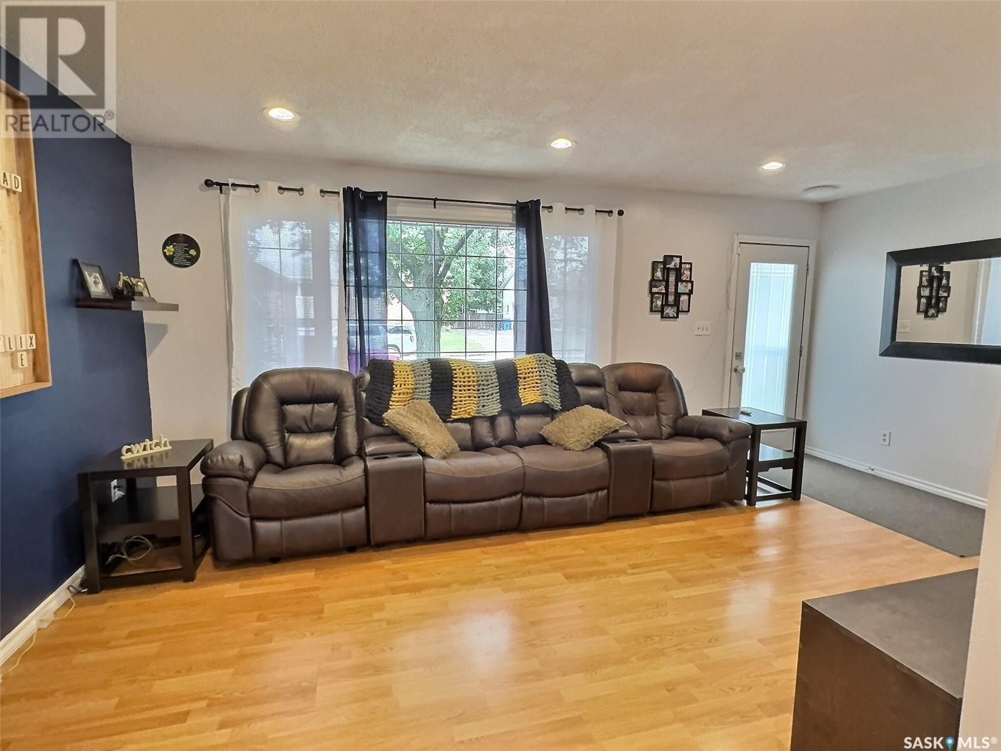713 Albert Street Estevan, Saskatchewan S4A 1R7
3 Bedroom
2 Bathroom
1,029 ft2
Bungalow
Fireplace
Forced Air
Lawn, Underground Sprinkler
$319,900
In the market for a family home? One that is close to schools, parks, and daycares? This lovely stucco bungalow has 1029 sq ft, 3 bedrooms, 2 bathrooms, and plenty of updates to show off. A 26' x 30' heated garage built in 2016/2017 with a mezzanine for storage. Shingles (2016), underground power and fiberoptic (2017), and Central a/c unit (2024). The eat in kitchen has been beautifully updated with an island and great cupboard space. The access to the fully fenced backyard also provides a good landing spot for boots and jackets. Downstairs you'll find a large family room with gas fireplace, full bathroom, office, and laundry room with storage. (id:41462)
Property Details
| MLS® Number | SK010779 |
| Property Type | Single Family |
| Neigbourhood | Hillside |
| Features | Treed, Lane, Rectangular, Sump Pump |
| Structure | Deck, Patio(s) |
Building
| Bathroom Total | 2 |
| Bedrooms Total | 3 |
| Appliances | Washer, Refrigerator, Dishwasher, Dryer, Microwave, Window Coverings, Garage Door Opener Remote(s), Stove |
| Architectural Style | Bungalow |
| Basement Development | Finished |
| Basement Type | Full (finished) |
| Constructed Date | 1965 |
| Fireplace Fuel | Gas |
| Fireplace Present | Yes |
| Fireplace Type | Conventional |
| Heating Fuel | Natural Gas |
| Heating Type | Forced Air |
| Stories Total | 1 |
| Size Interior | 1,029 Ft2 |
| Type | House |
Parking
| Detached Garage | |
| Heated Garage | |
| Parking Space(s) | 4 |
Land
| Acreage | No |
| Fence Type | Fence |
| Landscape Features | Lawn, Underground Sprinkler |
| Size Frontage | 55 Ft |
| Size Irregular | 6594.50 |
| Size Total | 6594.5 Sqft |
| Size Total Text | 6594.5 Sqft |
Rooms
| Level | Type | Length | Width | Dimensions |
|---|---|---|---|---|
| Basement | Office | 10 ft ,5 in | 6 ft ,10 in | 10 ft ,5 in x 6 ft ,10 in |
| Basement | Family Room | 22 ft ,4 in | 15 ft ,6 in | 22 ft ,4 in x 15 ft ,6 in |
| Basement | Laundry Room | 19 ft ,1 in | 11 ft ,9 in | 19 ft ,1 in x 11 ft ,9 in |
| Basement | 3pc Bathroom | 10 ft ,7 in | 6 ft ,7 in | 10 ft ,7 in x 6 ft ,7 in |
| Main Level | Foyer | 6 ft | 3 ft | 6 ft x 3 ft |
| Main Level | Living Room | 18 ft ,9 in | 11 ft ,6 in | 18 ft ,9 in x 11 ft ,6 in |
| Main Level | Kitchen/dining Room | 17 ft ,8 in | 11 ft ,10 in | 17 ft ,8 in x 11 ft ,10 in |
| Main Level | Bedroom | 11 ft ,6 in | 11 ft ,5 in | 11 ft ,6 in x 11 ft ,5 in |
| Main Level | Bedroom | 8 ft ,11 in | 7 ft ,11 in | 8 ft ,11 in x 7 ft ,11 in |
| Main Level | Primary Bedroom | 11 ft ,11 in | 12 ft ,3 in | 11 ft ,11 in x 12 ft ,3 in |
| Main Level | 4pc Bathroom | 6 ft ,11 in | 4 ft ,11 in | 6 ft ,11 in x 4 ft ,11 in |
Contact Us
Contact us for more information
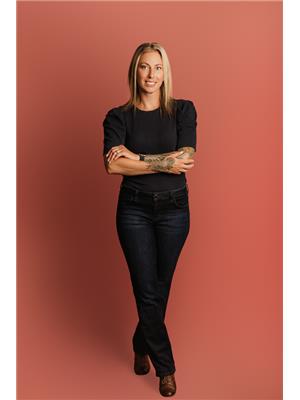
Amanda Mack
Salesperson
https://www.cbchoice.ca/
Coldwell Banker Choice Real Estate
1210 4th St
Estevan, Saskatchewan S4A 0W9
1210 4th St
Estevan, Saskatchewan S4A 0W9



