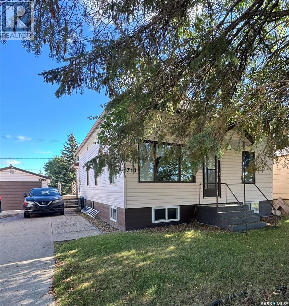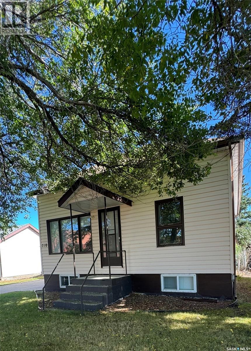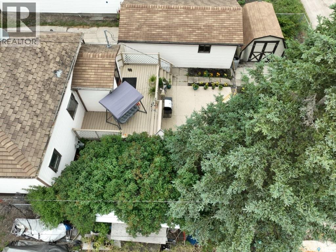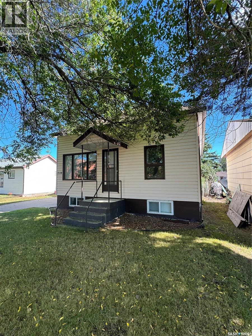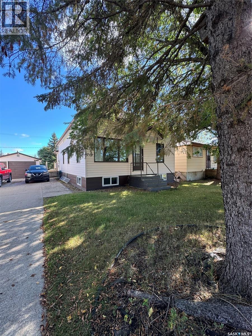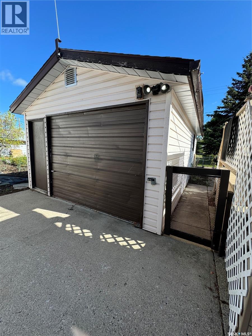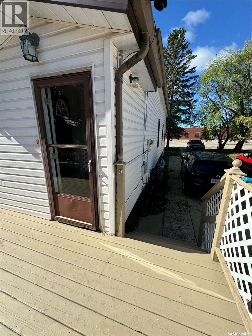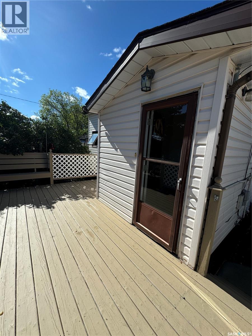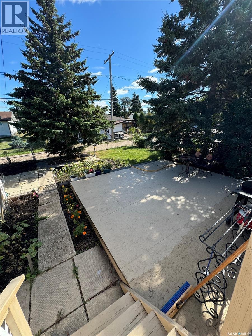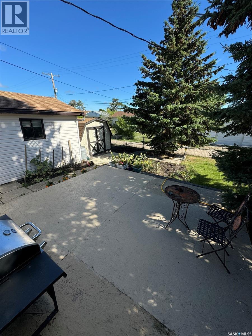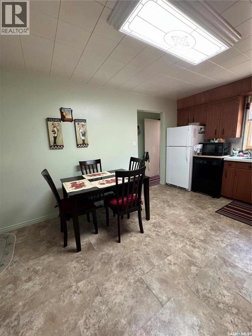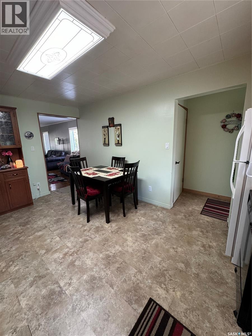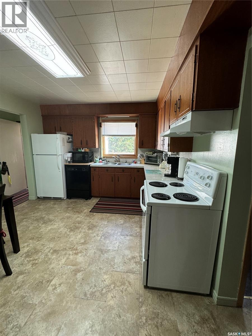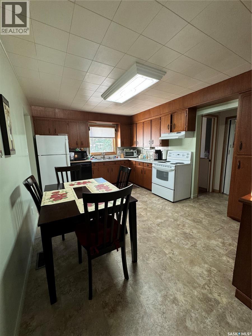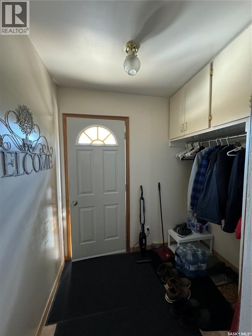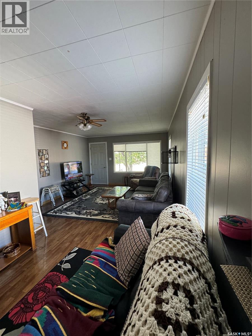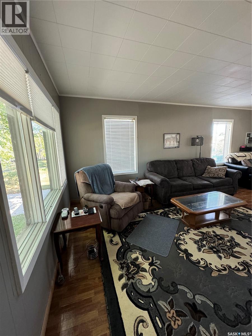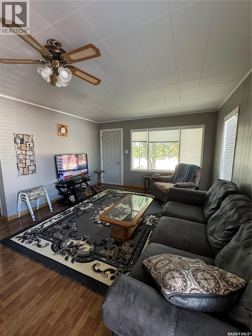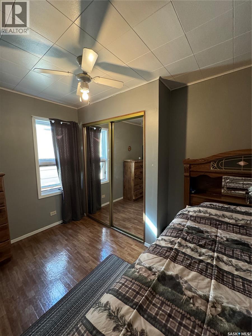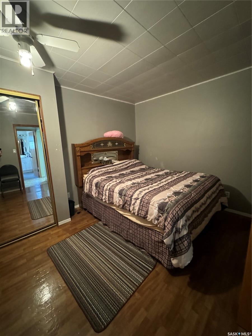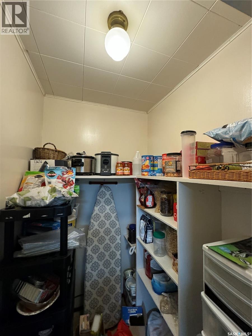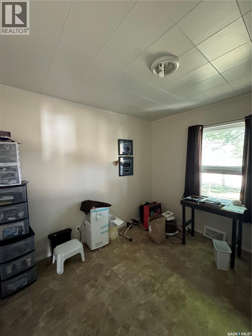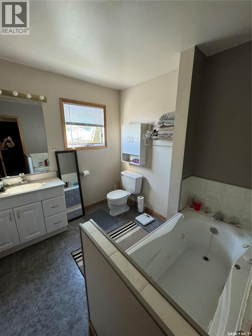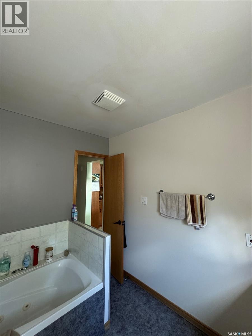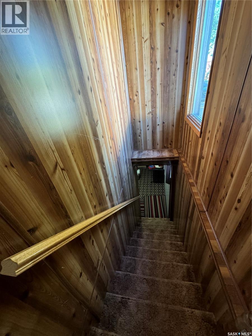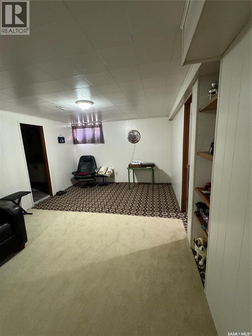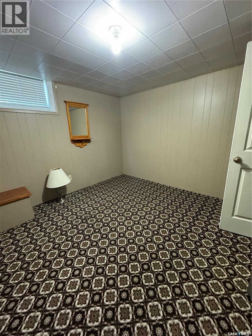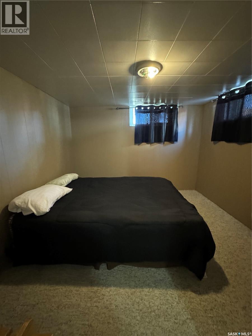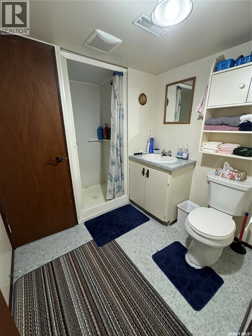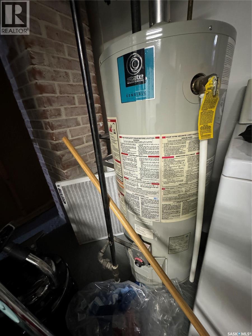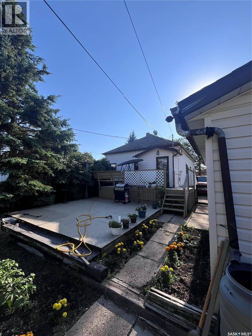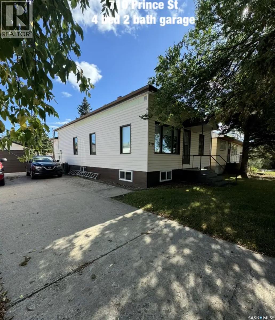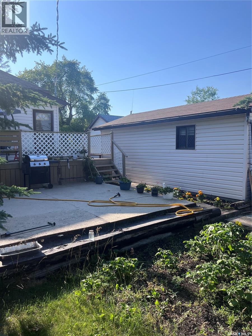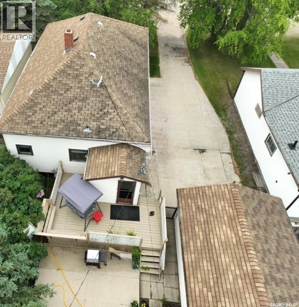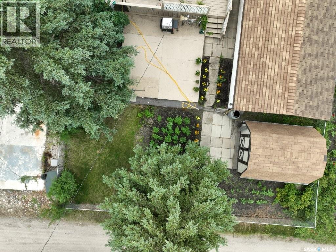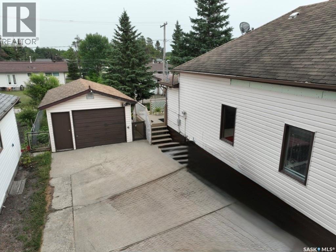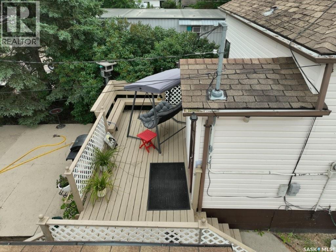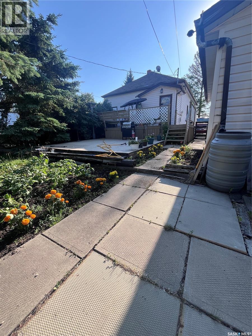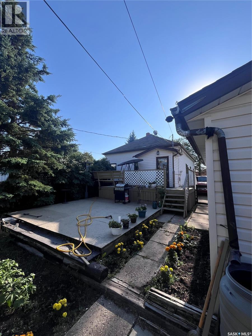710 Prince Street Hudson Bay, Saskatchewan S0E 0Y0
$139,900
Welcome to 710 Prince Street, Hudson Bay Charming 4-Bedroom Home with Finished Basement Move-in ready and full of character, this well-kept home offers a spacious living room, a bright kitchen with ample cabinetry, and a main bathroom with a relaxing soaker tub. The fully finished basement is enhanced by a large stairwell window, bringing in natural light, and the two basement bedrooms each feature nice bright windows. 960 Sq. Ft. 4 Beds & 2 Baths, Lot is 50’ x 120’ Built in 1925. Step outside to enjoy the back deck with built-in benches—perfect for relaxing or entertaining. The fully fenced backyard includes a cozy fire pit patio, a garden space, and a handy storage shed. Additional features include a detached single garage with double cement driveway. Fridge & stove included. Great investment opportunity with a reliable long-term renter who may be willing to stay. (id:41462)
Property Details
| MLS® Number | SK018418 |
| Property Type | Single Family |
| Features | Treed, Rectangular |
| Structure | Deck |
Building
| Bathroom Total | 2 |
| Bedrooms Total | 4 |
| Appliances | Refrigerator, Storage Shed, Stove |
| Architectural Style | Bungalow |
| Basement Development | Finished |
| Basement Type | Full (finished) |
| Constructed Date | 1925 |
| Heating Fuel | Natural Gas |
| Heating Type | Forced Air |
| Stories Total | 1 |
| Size Interior | 960 Ft2 |
| Type | House |
Parking
| Detached Garage | |
| Parking Space(s) | 4 |
Land
| Acreage | No |
| Landscape Features | Lawn |
| Size Frontage | 50 Ft |
| Size Irregular | 50x120 |
| Size Total Text | 50x120 |
Rooms
| Level | Type | Length | Width | Dimensions |
|---|---|---|---|---|
| Basement | Other | 22 ft | 10 ft ,10 in | 22 ft x 10 ft ,10 in |
| Basement | Bedroom | 11 ft ,2 in | 10 ft ,10 in | 11 ft ,2 in x 10 ft ,10 in |
| Basement | Bedroom | 11 ft | 10 ft ,5 in | 11 ft x 10 ft ,5 in |
| Basement | 3pc Bathroom | 6 ft ,8 in | 5 ft ,4 in | 6 ft ,8 in x 5 ft ,4 in |
| Basement | Other | x x x | ||
| Main Level | Kitchen/dining Room | 15 ft ,8 in | 11 ft | 15 ft ,8 in x 11 ft |
| Main Level | Living Room | 22 ft ,8 in | Measurements not available x 22 ft ,8 in | |
| Main Level | 3pc Bathroom | 8 ft ,8 in | 7 ft ,8 in | 8 ft ,8 in x 7 ft ,8 in |
| Main Level | Bedroom | 9 ft | 13 ft ,6 in | 9 ft x 13 ft ,6 in |
| Main Level | Bedroom | 9 ft ,5 in | 10 ft | 9 ft ,5 in x 10 ft |
| Main Level | Enclosed Porch | 5 ft ,6 in | 7 ft ,8 in | 5 ft ,6 in x 7 ft ,8 in |
Contact Us
Contact us for more information
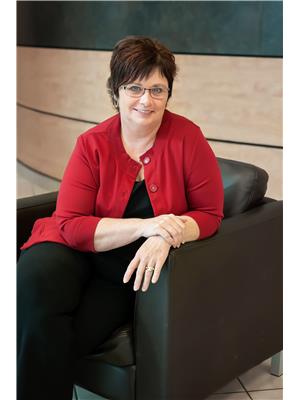
Corinne Reine
Branch Manager
https://www.northeasthome.ca/
Box 416
Tisdale, Saskatchewan S0E 1T0



