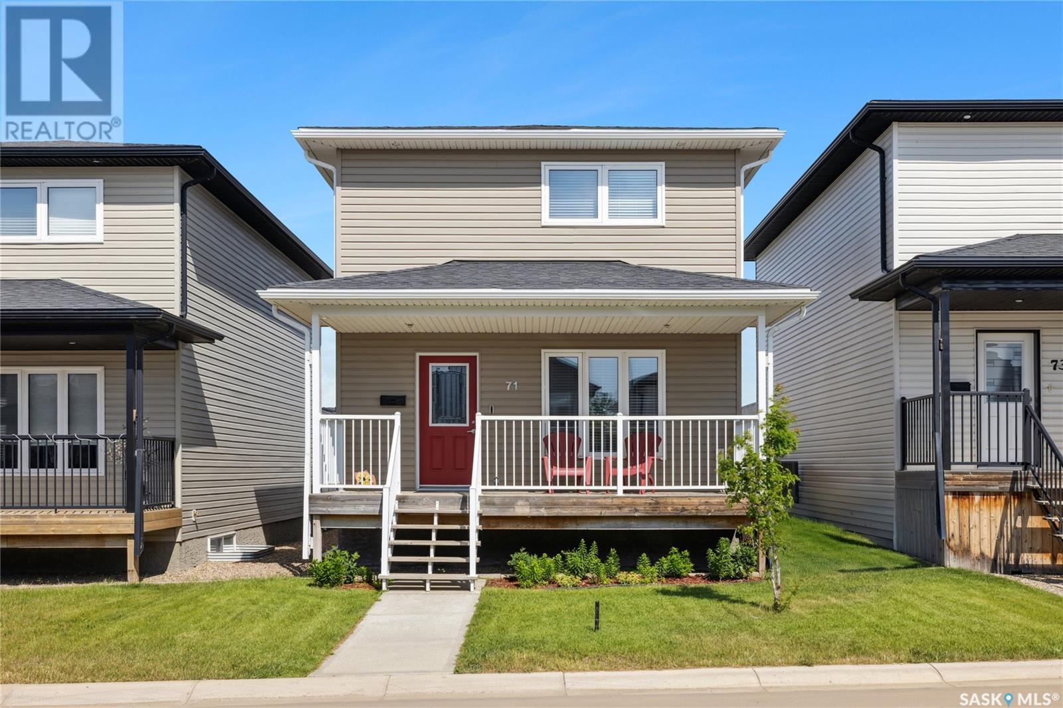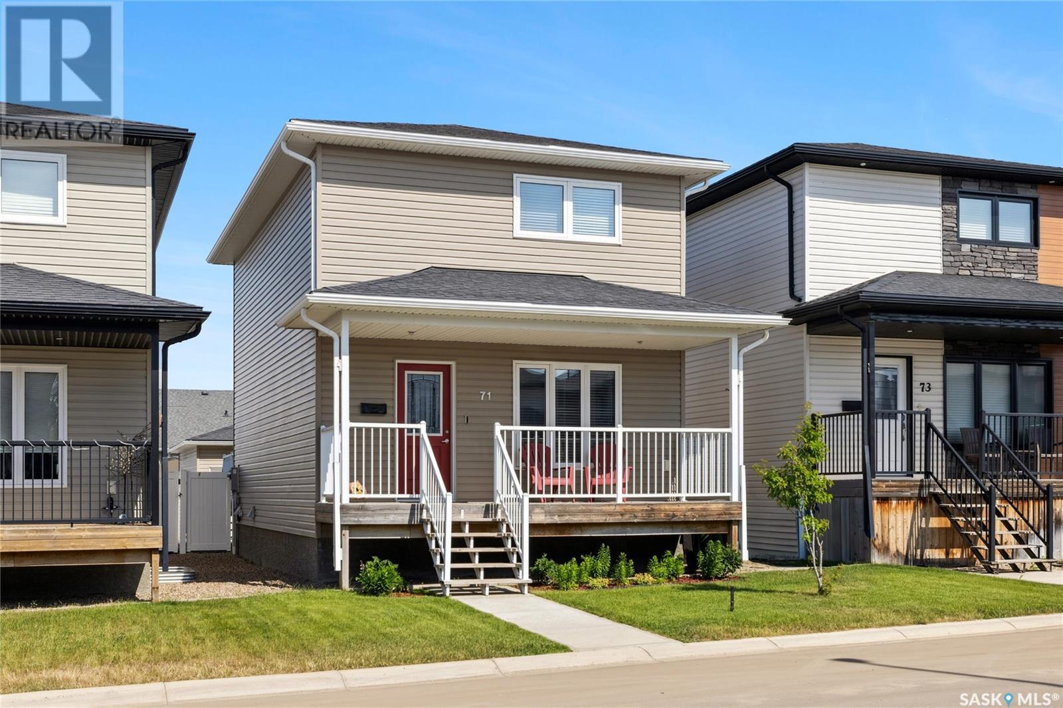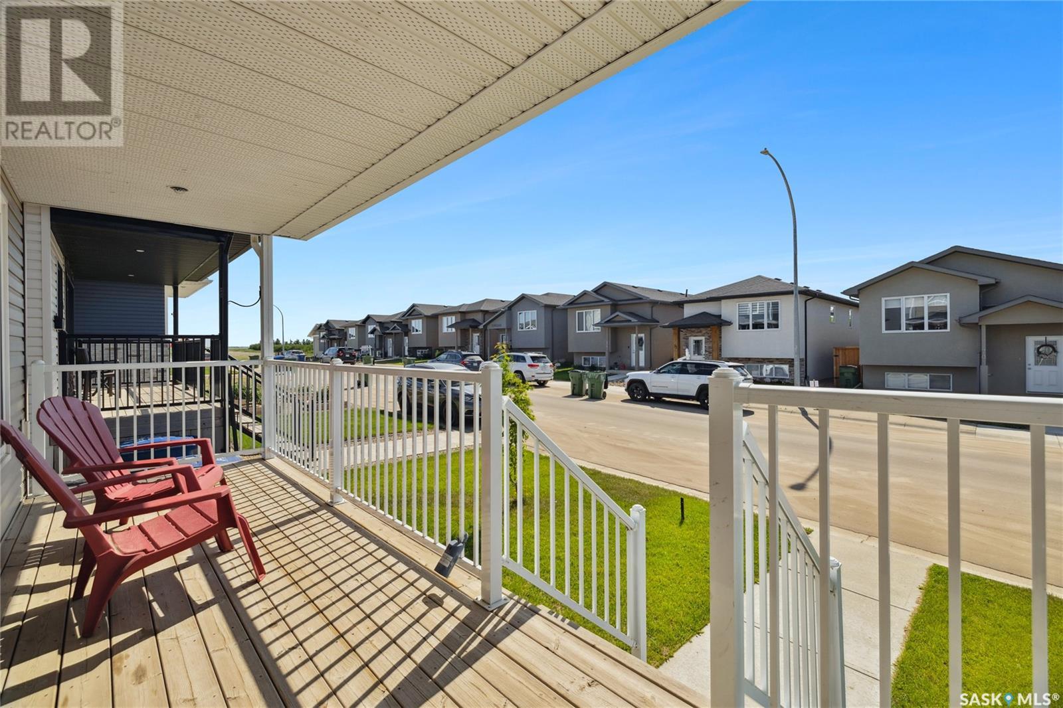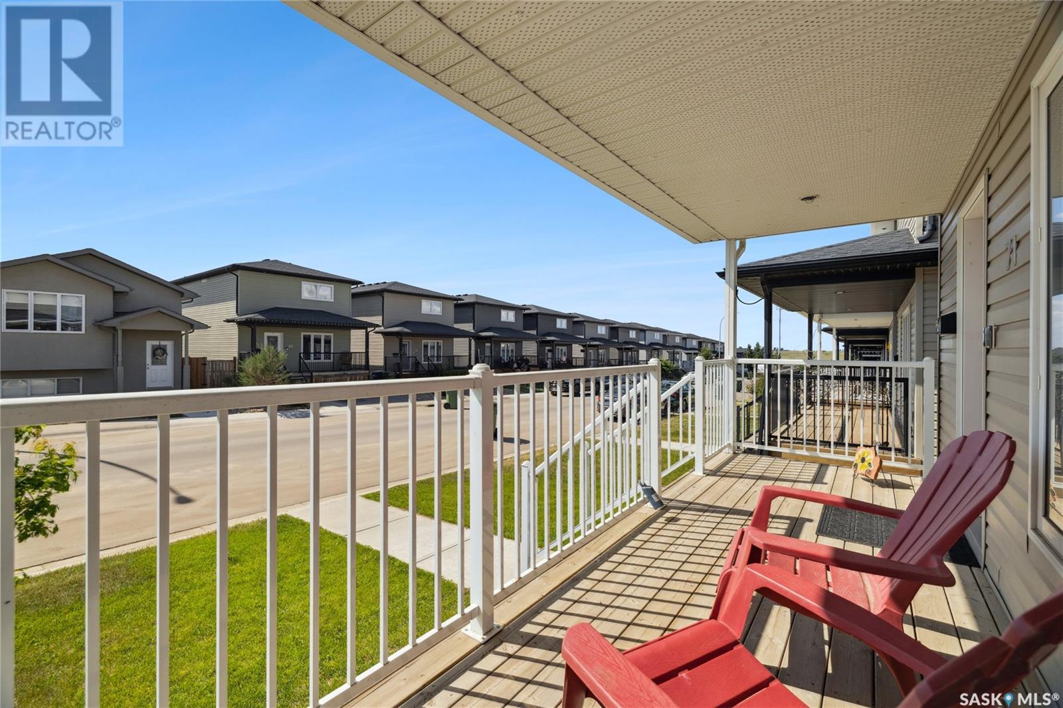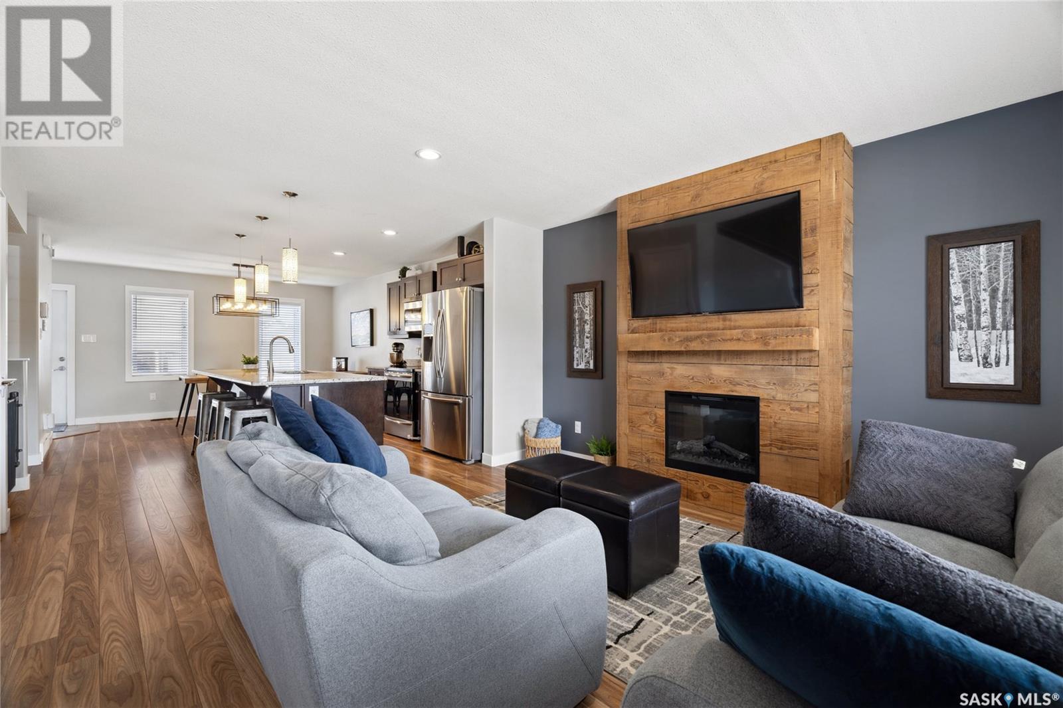71 Brigham Road Moose Jaw, Saskatchewan S6K 0A7
$399,900
Welcome to your new family home just steps away from the brand new elementary school ready for the 2025/2026 school year! This fully finished, open concept floor plan is perfect for a growing family. The main floor features a built in electric fireplace, an open concept layout great for entertaining, and a conveniently located half bath. Upstairs you will appreciate the 3 bedroom layout and entering the finished basement you will find a rec room, additional bedroom, and 4 piece bathroom. The backyard offers versatility that everyone can enjoy including a large deck for BBQs with natural gas hookup, a green space and sandbox. Not to mention the front yard that offers the added bonus of a deck and below beautiful landscaping. Other value added items include an underground sprinkler system on timers in both the front and back, and a heated-double detached garage. This home has been meticulously maintained and is ready for a new family to enjoy it! (id:41462)
Property Details
| MLS® Number | SK010875 |
| Property Type | Single Family |
| Neigbourhood | Westmount/Elsom |
| Features | Lane, Rectangular |
| Structure | Deck |
Building
| Bathroom Total | 3 |
| Bedrooms Total | 4 |
| Appliances | Washer, Refrigerator, Dishwasher, Dryer, Microwave, Alarm System, Window Coverings, Garage Door Opener Remote(s), Central Vacuum - Roughed In, Stove |
| Architectural Style | 2 Level |
| Basement Development | Finished |
| Basement Type | Full (finished) |
| Constructed Date | 2014 |
| Cooling Type | Central Air Conditioning |
| Fire Protection | Alarm System |
| Fireplace Fuel | Electric |
| Fireplace Present | Yes |
| Fireplace Type | Conventional |
| Heating Fuel | Natural Gas |
| Heating Type | Forced Air |
| Stories Total | 2 |
| Size Interior | 1,360 Ft2 |
| Type | House |
Parking
| Detached Garage | |
| Heated Garage | |
| Parking Space(s) | 2 |
Land
| Acreage | No |
| Fence Type | Fence |
| Landscape Features | Lawn, Underground Sprinkler |
| Size Irregular | 4185.00 |
| Size Total | 4185 Sqft |
| Size Total Text | 4185 Sqft |
Rooms
| Level | Type | Length | Width | Dimensions |
|---|---|---|---|---|
| Second Level | Primary Bedroom | 12 ft ,7 in | 12 ft ,9 in | 12 ft ,7 in x 12 ft ,9 in |
| Second Level | Bedroom | 11 ft ,11 in | 9 ft | 11 ft ,11 in x 9 ft |
| Second Level | Bedroom | 10 ft ,1 in | 9 ft | 10 ft ,1 in x 9 ft |
| Second Level | 4pc Bathroom | x x x | ||
| Basement | 4pc Bathroom | x x x | ||
| Basement | Other | 17 ft ,8 in | 12 ft ,4 in | 17 ft ,8 in x 12 ft ,4 in |
| Basement | Bedroom | 11 ft ,1 in | 11 ft ,6 in | 11 ft ,1 in x 11 ft ,6 in |
| Basement | Laundry Room | x x x | ||
| Main Level | Living Room | 14 ft ,4 in | 13 ft ,5 in | 14 ft ,4 in x 13 ft ,5 in |
| Main Level | Kitchen | 12 ft ,1 in | 10 ft | 12 ft ,1 in x 10 ft |
| Main Level | Dining Room | 12 ft ,1 in | 10 ft ,7 in | 12 ft ,1 in x 10 ft ,7 in |
| Main Level | 2pc Bathroom | x x x |
Contact Us
Contact us for more information
Kyrstin Maclellan
Salesperson
https://kyrstinmaclellan.com/
100-1911 E Truesdale Drive
Regina, Saskatchewan S4V 2N1

Shayla Ackerman
Salesperson
https://www.youtube.com/embed/ZOGlUosK5JE
https://www.shaylaackerman.com/
https://www.facebook.com/Ackerman.company
https://www.instagram.com/ackerman.company/
100-1911 E Truesdale Drive
Regina, Saskatchewan S4V 2N1



