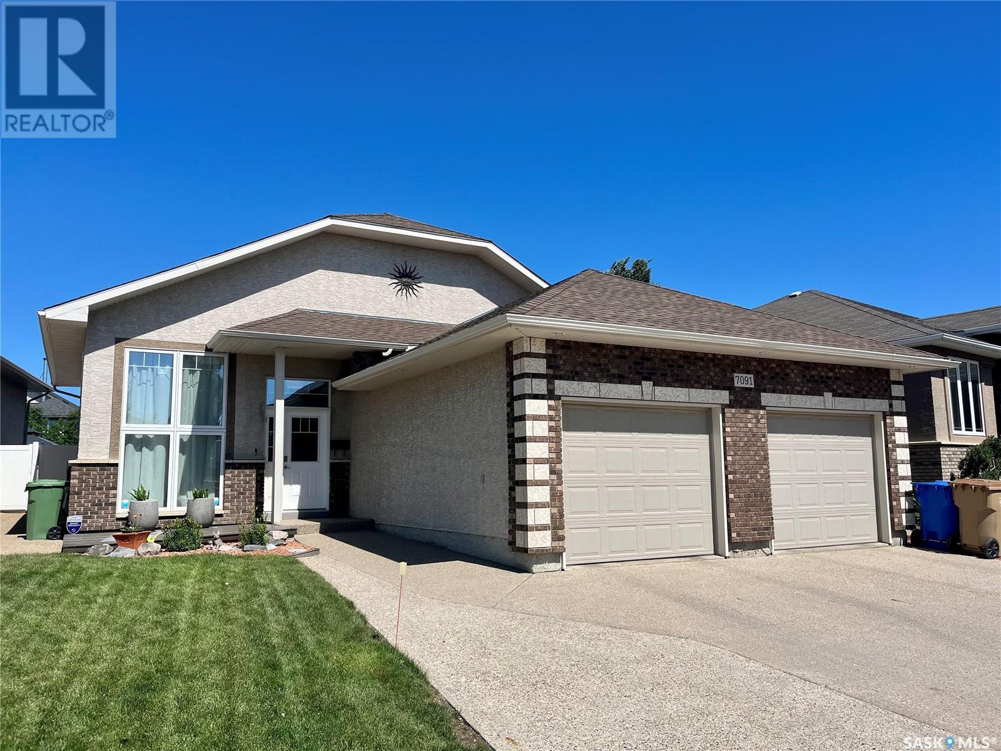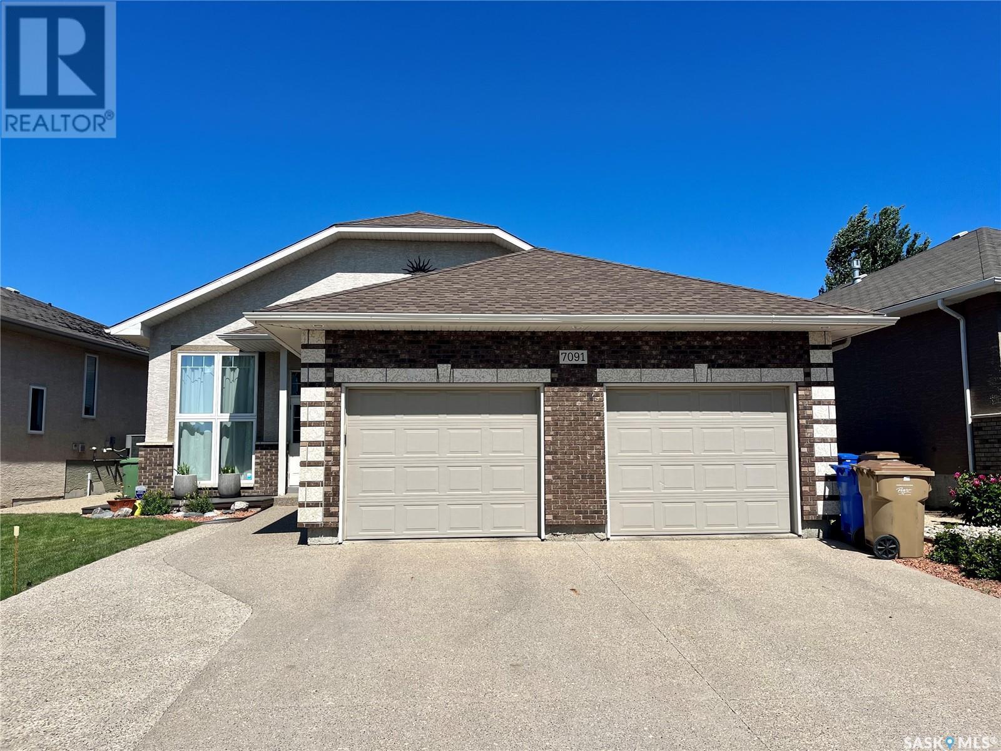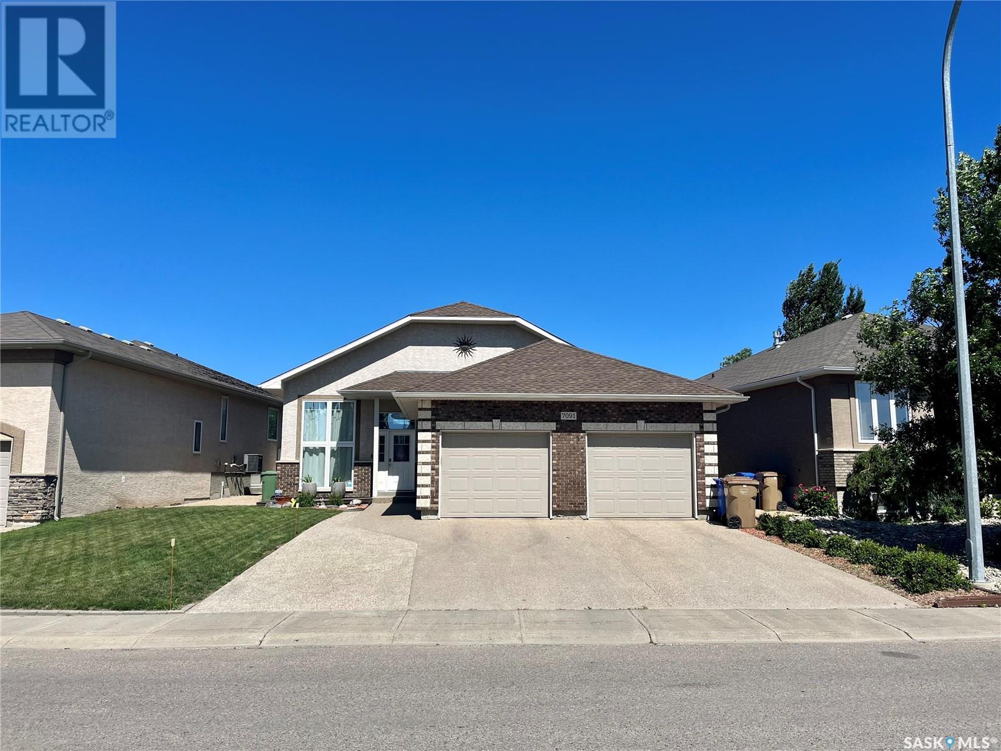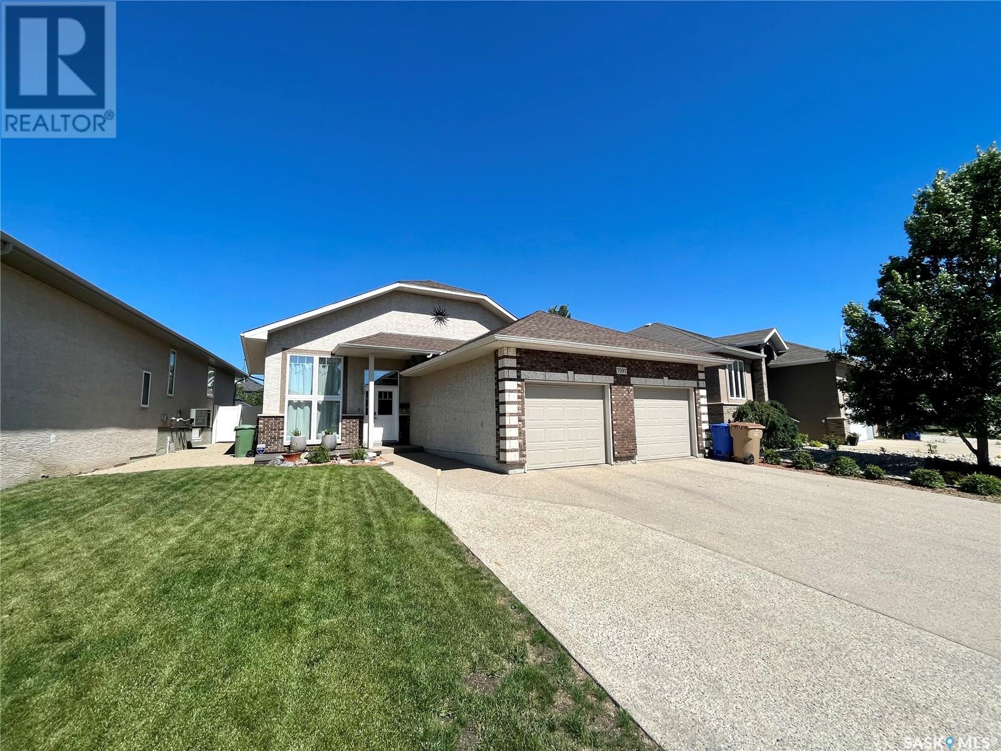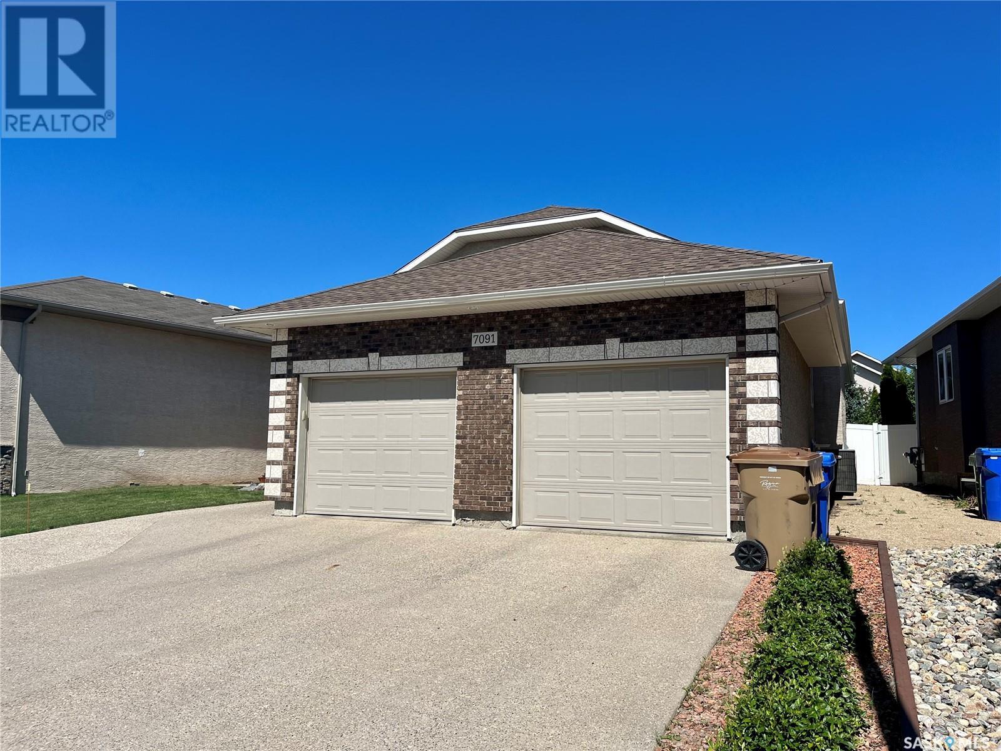7091 Maple Ridge Drive Regina, Saskatchewan S4X 0B2
$649,900
Stunning 4-Bed, 3-Bath Home in Maple Ridge. Move-In Ready! Welcome to 1588 sq ft of beautifully finished living space in the highly sought-after Maple Ridge neighborhood of Regina. This spacious and thoughtfully designed 4-bedroom, 3-bathroom home offers a perfect blend of comfort, style, and functionality for any growing family. From the moment you step inside, you’ll notice the extra-wide hallways and high ceilings, giving the home an open feel. The layout flows effortlessly, leading you to a generous primary suite complete with his and her walk-in closet, a rare and appreciated touch. The heart of the home boasts stunning finishes throughout, ideal for both everyday living and entertaining. With a double attached garage and a three-car driveway (added in 2023), parking and storage are never an issue. Sitting on a spacious 6,000+ sq ft lot, there's plenty of room to enjoy outdoor living year-round. Key updates include brand new shingles (2024) and professional duct cleaning (2023). Located on a main bus route, the road is reliably cleared during winter, making your morning commute a breeze. This home is also just minutes from schools, grocery stores, parks, and all other amenities a perfect spot for convenience and family life. Don’t miss the opportunity to own this beautifully maintained home in one of Regina’s most family-friendly communities. Book your private showing today! (id:41462)
Property Details
| MLS® Number | SK011764 |
| Property Type | Single Family |
| Neigbourhood | Maple Ridge |
| Features | Treed, Irregular Lot Size |
| Structure | Deck |
Building
| Bathroom Total | 3 |
| Bedrooms Total | 4 |
| Appliances | Washer, Refrigerator, Dishwasher, Dryer, Microwave, Alarm System, Window Coverings, Garage Door Opener Remote(s), Storage Shed, Stove |
| Architectural Style | Bi-level |
| Basement Development | Finished |
| Basement Type | Full (finished) |
| Constructed Date | 2007 |
| Cooling Type | Central Air Conditioning |
| Fire Protection | Alarm System |
| Fireplace Fuel | Gas |
| Fireplace Present | Yes |
| Fireplace Type | Conventional |
| Heating Fuel | Natural Gas |
| Heating Type | Forced Air |
| Size Interior | 1,588 Ft2 |
| Type | House |
Parking
| Attached Garage | |
| Parking Space(s) | 5 |
Land
| Acreage | No |
| Fence Type | Fence |
| Landscape Features | Lawn, Underground Sprinkler, Garden Area |
| Size Irregular | 6056.00 |
| Size Total | 6056 Sqft |
| Size Total Text | 6056 Sqft |
Rooms
| Level | Type | Length | Width | Dimensions |
|---|---|---|---|---|
| Basement | Other | 27'11" x 23'11" | ||
| Basement | Bedroom | 15' x 12'6" | ||
| Basement | 3pc Bathroom | 8'4" x 9'2" | ||
| Basement | Other | 15' x 13'3" | ||
| Main Level | Kitchen | 12'11" x 9'3" | ||
| Main Level | Dining Room | 11'10" x 8'2" | ||
| Main Level | Living Room | 16'8" x 8'10" | ||
| Main Level | Primary Bedroom | 11'9" x 14'7" | ||
| Main Level | 4pc Ensuite Bath | 7'10" x 13'11" | ||
| Main Level | Bedroom | 10' x 10'5" | ||
| Main Level | Bedroom | 9'9" x 10'5" | ||
| Main Level | 4pc Bathroom | 4'11" x 8'8" | ||
| Main Level | Laundry Room | 5'7" x 5'7" |
Contact Us
Contact us for more information

Talon Frick
Salesperson
4420 Albert Street
Regina, Saskatchewan S4S 6B4

Judge Eilers
Salesperson
4420 Albert Street
Regina, Saskatchewan S4S 6B4



