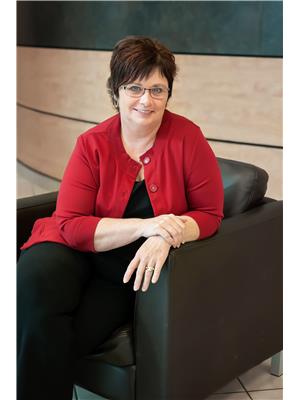708 Birch Crescent Hudson Bay, Saskatchewan S0E 0Y0
$166,500
Welcome to 708 Birch Crescent in Hudson Bay, SK! This well-maintained 3 bedroom on the main floor is a perfect family home and is move-in ready located in a quiet residential crescent. With a fully fenced backyard for privacy plus a play centre included—it’s the perfect space for children and pets. Inside, the main floor offers three bedrooms and a beautifully updated bathroom (2019). The home’s exterior was freshly painted in 2022, complete with new shakes on the gables. The lower level features a large recreation room with new carpet, an office, plenty of storage, and a 3-piece bathroom with laundry. A covered walkway connects the home to the 24’ x 24’ double garage, which is fully insulated, drywalled, making it an excellent workshop or man cave. Recent Updates & Features include the Furnace, hot water heater & central air (2013) & Roof & shingles (2016) & Fence (2015) & Exterior paint & gable shakes (2022) 4 Appliances are included, Don’t miss this well-cared-for home in a sought-after neighbourhood. Call today to book your viewing! (id:41462)
Property Details
| MLS® Number | SK018324 |
| Property Type | Single Family |
| Features | Treed, Irregular Lot Size |
Building
| Bathroom Total | 2 |
| Bedrooms Total | 3 |
| Appliances | Washer, Refrigerator, Dryer, Humidifier, Window Coverings, Garage Door Opener Remote(s), Hood Fan, Play Structure, Storage Shed, Stove |
| Architectural Style | Bungalow |
| Basement Development | Finished |
| Basement Type | Full (finished) |
| Constructed Date | 1975 |
| Cooling Type | Central Air Conditioning |
| Heating Fuel | Natural Gas |
| Heating Type | Forced Air |
| Stories Total | 1 |
| Size Interior | 980 Ft2 |
| Type | House |
Parking
| Attached Garage | |
| Parking Space(s) | 4 |
Land
| Acreage | No |
| Fence Type | Fence |
| Landscape Features | Lawn |
| Size Irregular | 6050.00 |
| Size Total | 6050 Sqft |
| Size Total Text | 6050 Sqft |
Rooms
| Level | Type | Length | Width | Dimensions |
|---|---|---|---|---|
| Basement | Other | 22 ft | 15 ft ,10 in | 22 ft x 15 ft ,10 in |
| Basement | Laundry Room | 8 ft ,5 in | Measurements not available x 8 ft ,5 in | |
| Basement | Storage | 8 ft ,2 in | 5 ft ,9 in | 8 ft ,2 in x 5 ft ,9 in |
| Basement | Storage | 5 ft ,7 in | Measurements not available x 5 ft ,7 in | |
| Basement | Office | 9 ft ,10 in | 10 ft ,8 in | 9 ft ,10 in x 10 ft ,8 in |
| Main Level | Kitchen/dining Room | 15 ft ,10 in | 11 ft ,5 in | 15 ft ,10 in x 11 ft ,5 in |
| Main Level | Living Room | 17 ft ,3 in | 11 ft ,8 in | 17 ft ,3 in x 11 ft ,8 in |
| Main Level | 4pc Bathroom | 11 ft ,4 in | 5 ft | 11 ft ,4 in x 5 ft |
| Main Level | Primary Bedroom | 13 ft ,8 in | 11 ft ,6 in | 13 ft ,8 in x 11 ft ,6 in |
| Main Level | Bedroom | 12 ft ,5 in | 10 ft | 12 ft ,5 in x 10 ft |
| Main Level | Bedroom | 9 ft | 8 ft ,10 in | 9 ft x 8 ft ,10 in |
Contact Us
Contact us for more information

Corinne Reine
Branch Manager
https://www.northeasthome.ca/
Box 416
Tisdale, Saskatchewan S0E 1T0










































