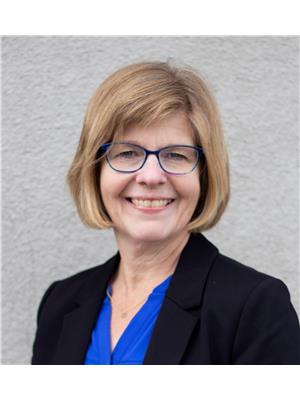707 King Street Cudworth, Saskatchewan S0K 1B0
$69,900
Priced to Sell – Great Opportunity for Handyman or DIY Enthusiast! Are you a handyman or do-it-yourselfer looking for your next project? This is the one for you! Located in the welcoming community of Cudworth, this 2-bedroom, 1-bathroom home with an unfinished basement is packed with potential and ready for your finishing touches. The main floor just needs a little TLC—some paint, new bathtub faucets, and dining room flooring—and you'll have a charming home to call your own. Recent upgrades include new shingles and water heater (2024) and updated windows (2024 & 2025), taking care of some of the big-ticket items. The basement offers additional potential with a toilet, sink, and shower, plus laundry hookups, giving you the flexibility to expand your living space. Outside, the property features a detached garage with a durable metal roof, with an attached garden shed for extra storage. Relax or entertain on the front deck, or enjoy the spacious backyard that's ready for your landscaping ideas. As a bonus, the lot across the alley is included, providing additional space or future development opportunities. Situated across the street from the school, this location is ideal for young families or teachers looking to settle in a quiet, convenient neighborhood. Bring your vision and make this house your home! Call your realtor today. (id:41462)
Property Details
| MLS® Number | SK015716 |
| Property Type | Single Family |
Building
| Bathroom Total | 1 |
| Bedrooms Total | 2 |
| Architectural Style | Bungalow |
| Basement Development | Unfinished |
| Basement Type | Partial (unfinished) |
| Constructed Date | 1945 |
| Heating Fuel | Natural Gas |
| Heating Type | Forced Air |
| Stories Total | 1 |
| Size Interior | 728 Ft2 |
| Type | House |
Parking
| Detached Garage | |
| Gravel | |
| Parking Space(s) | 4 |
Land
| Acreage | No |
| Size Frontage | 50 Ft |
| Size Irregular | 7000.00 |
| Size Total | 7000 Sqft |
| Size Total Text | 7000 Sqft |
Rooms
| Level | Type | Length | Width | Dimensions |
|---|---|---|---|---|
| Main Level | Bedroom | 9'8" x 7'10" | ||
| Main Level | Kitchen | 14'9" x 7'5" | ||
| Main Level | Dining Room | 8'9" x 6'10" | ||
| Main Level | Living Room | 14'7" x 11'5" | ||
| Main Level | Primary Bedroom | 12'2" x 9'7" | ||
| Main Level | 4pc Bathroom | 6' x 5'7" |
Contact Us
Contact us for more information

Cindy Frey
Salesperson
https://cindyfrey.royallepage.ca/
620 Heritage Lane
Saskatoon, Saskatchewan S7H 5P5



































