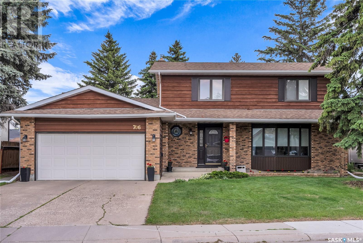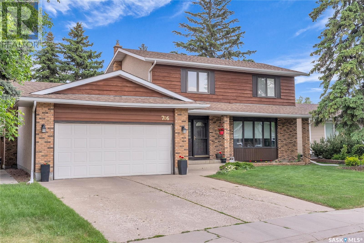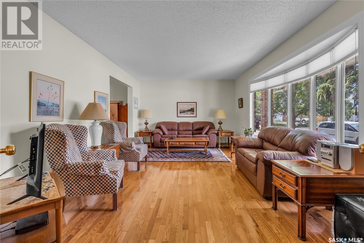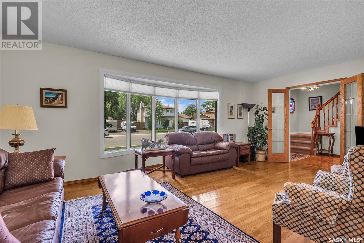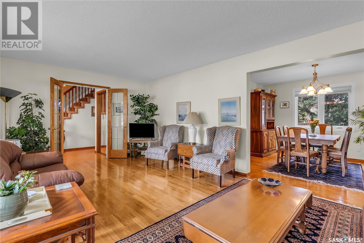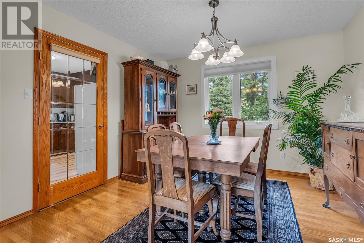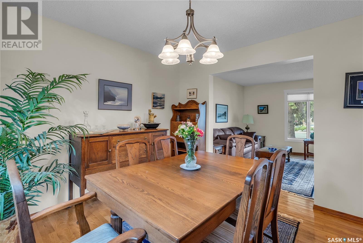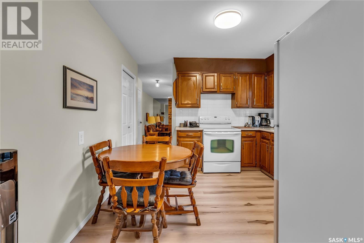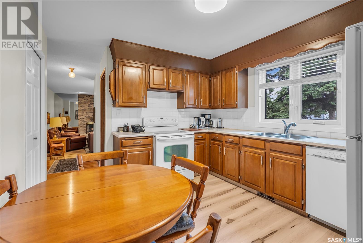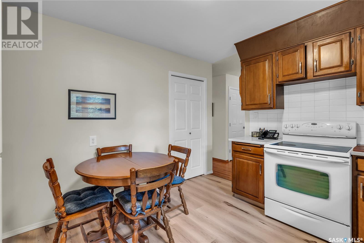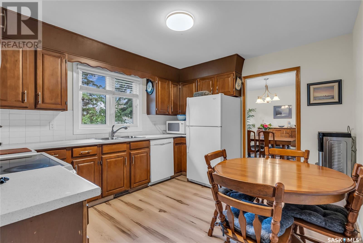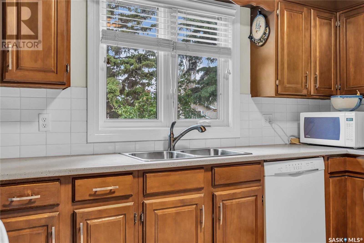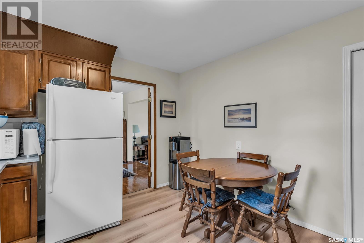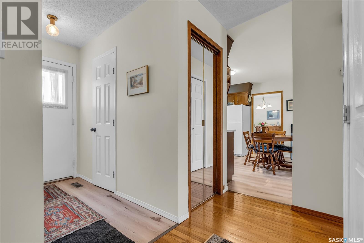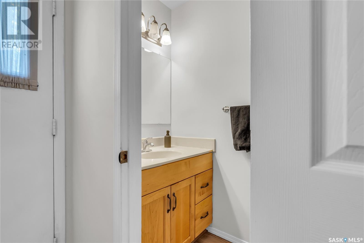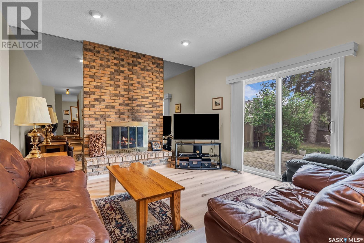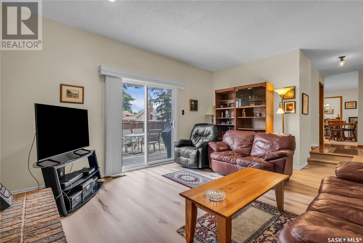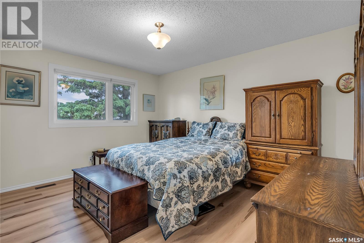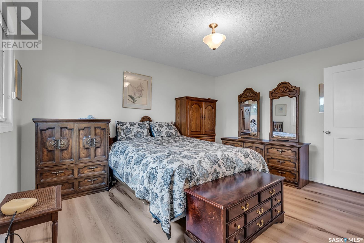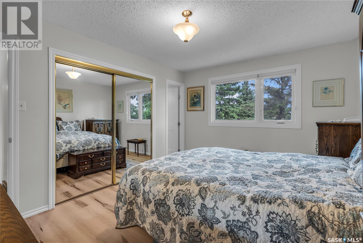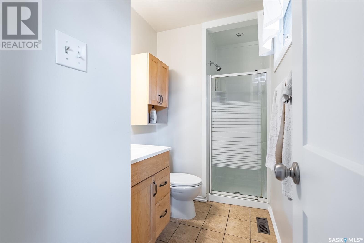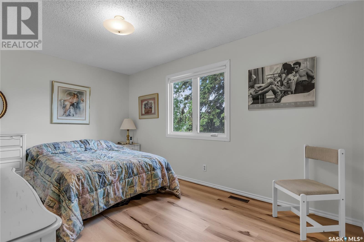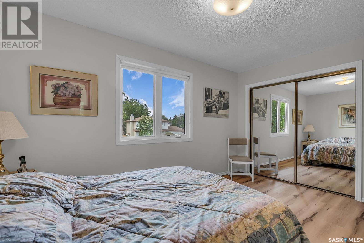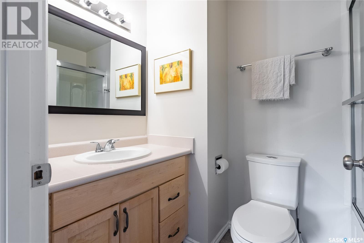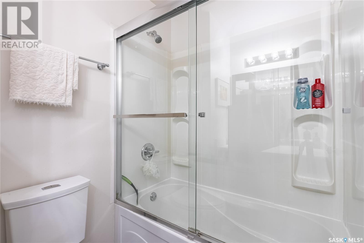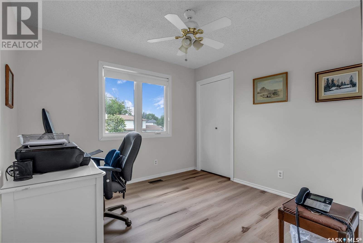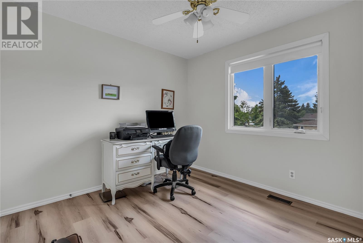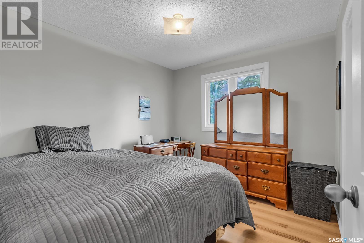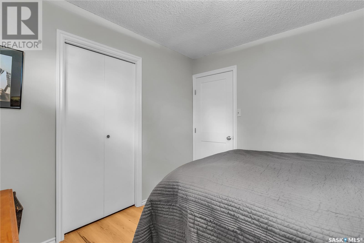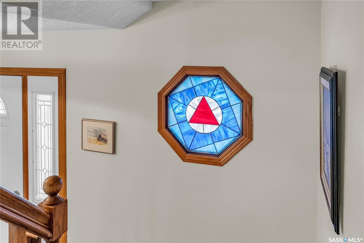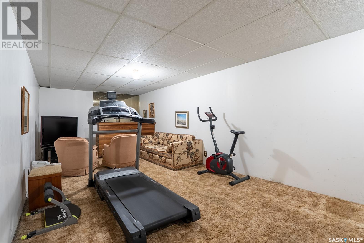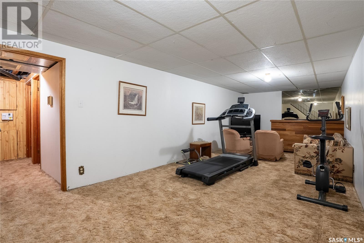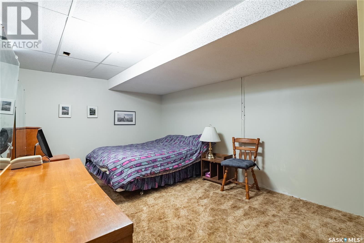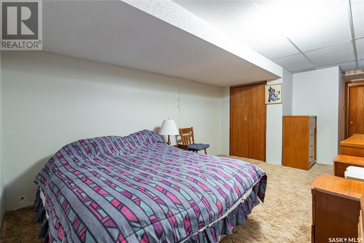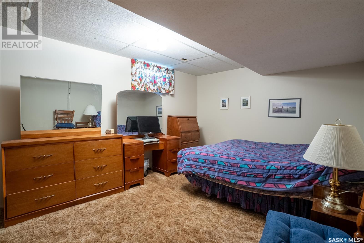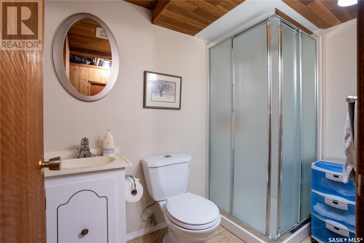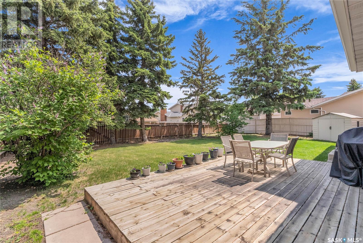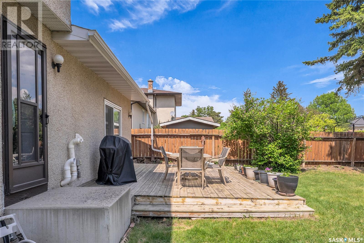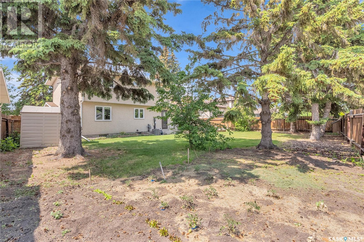706 Trent Crescent Saskatoon, Saskatchewan S7H 4S5
$569,900
Excellent East College Location on this well-maintained five-bedroom, four bath home on a generous Lot! Great Front Entry with sizeable Living Room and Dining Room complemented by gleaming Hardwoods & classic French doors. Kitchen with ample maple cabinets, appliances & pantry. Family Room includes a wood fireplace feature wall with patio doors to the rear deck and access to the garage. Two-piece bath and closet laundry off the Back door. The Lower Level is fully developed with an extra family room, bedroom and three-piece bath. Recent upgrades include Newer windows, except for the lower level , and a water Heater (2024). Furnace is High Efficiency, interior walls repainted in Neutral Color. This Property is close to all amenities, two schools & groomed Parks. Call your Realtor to View this Mature Treed Home! (id:41462)
Open House
This property has open houses!
2:00 pm
Ends at:3:30 pm
Excellent located east college 5 bedroom 4 bath home with gleaming hardwoods vinyl planking flooring French doors newer windows newer mechanical all on generous lot with back lane access . Close to sc
Property Details
| MLS® Number | SK008023 |
| Property Type | Single Family |
| Neigbourhood | East College Park |
| Features | Treed, Irregular Lot Size, Lane |
| Structure | Deck |
Building
| Bathroom Total | 4 |
| Bedrooms Total | 5 |
| Appliances | Washer, Refrigerator, Dishwasher, Dryer, Freezer, Window Coverings, Garage Door Opener Remote(s), Stove |
| Architectural Style | 2 Level |
| Basement Development | Finished |
| Basement Type | Full (finished) |
| Constructed Date | 1978 |
| Cooling Type | Central Air Conditioning |
| Fireplace Fuel | Wood |
| Fireplace Present | Yes |
| Fireplace Type | Conventional |
| Heating Fuel | Natural Gas |
| Heating Type | Forced Air |
| Stories Total | 2 |
| Size Interior | 1,854 Ft2 |
| Type | House |
Parking
| Attached Garage | |
| Parking Space(s) | 4 |
Land
| Acreage | No |
| Fence Type | Fence |
| Landscape Features | Lawn, Underground Sprinkler, Garden Area |
| Size Frontage | 59 Ft |
| Size Irregular | 7472.00 |
| Size Total | 7472 Sqft |
| Size Total Text | 7472 Sqft |
Rooms
| Level | Type | Length | Width | Dimensions |
|---|---|---|---|---|
| Second Level | Primary Bedroom | 10 ft ,4 in | 13 ft ,6 in | 10 ft ,4 in x 13 ft ,6 in |
| Second Level | 3pc Ensuite Bath | Measurements not available | ||
| Second Level | Bedroom | 9 ft ,8 in | 14 ft ,2 in | 9 ft ,8 in x 14 ft ,2 in |
| Second Level | Bedroom | 9 ft ,9 in | 9 ft ,8 in | 9 ft ,9 in x 9 ft ,8 in |
| Second Level | Bedroom | 9 ft ,1 in | 12 ft ,9 in | 9 ft ,1 in x 12 ft ,9 in |
| Second Level | 4pc Bathroom | Measurements not available | ||
| Basement | Family Room | 10 ft ,5 in | 22 ft ,6 in | 10 ft ,5 in x 22 ft ,6 in |
| Basement | 3pc Bathroom | Measurements not available | ||
| Basement | Bedroom | 10 ft ,4 in | 16 ft ,8 in | 10 ft ,4 in x 16 ft ,8 in |
| Main Level | Living Room | 11 ft ,4 in | 19 ft ,2 in | 11 ft ,4 in x 19 ft ,2 in |
| Main Level | Dining Room | 8 ft ,4 in | 11 ft | 8 ft ,4 in x 11 ft |
| Main Level | Kitchen | 10 ft ,7 in | 11 ft ,8 in | 10 ft ,7 in x 11 ft ,8 in |
| Main Level | 2pc Bathroom | Measurements not available | ||
| Main Level | Laundry Room | Measurements not available | ||
| Main Level | Family Room | 12 ft ,9 in | 17 ft ,8 in | 12 ft ,9 in x 17 ft ,8 in |
Contact Us
Contact us for more information
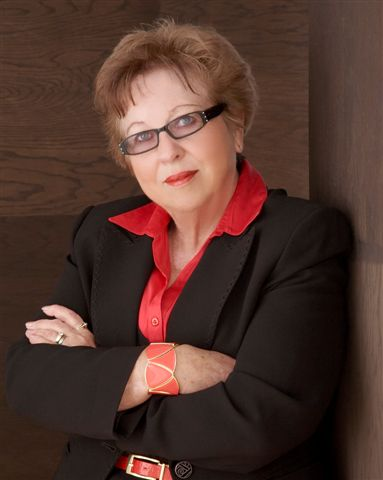
Nadine Gurski
Salesperson
www.nadinegurski.com/
#250 1820 8th Street East
Saskatoon, Saskatchewan S7H 0T6



