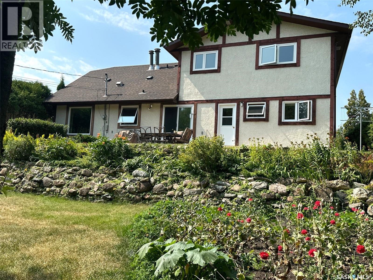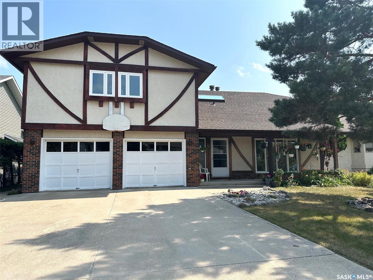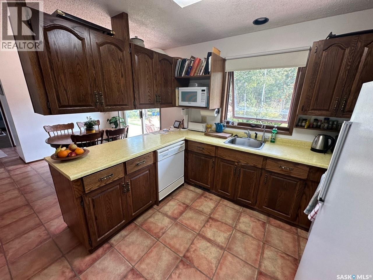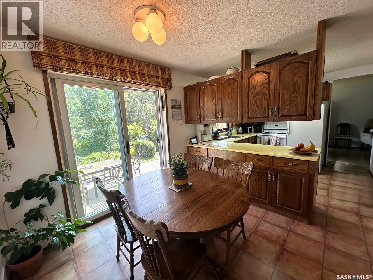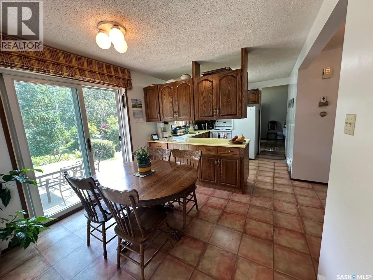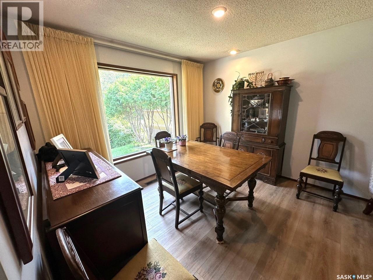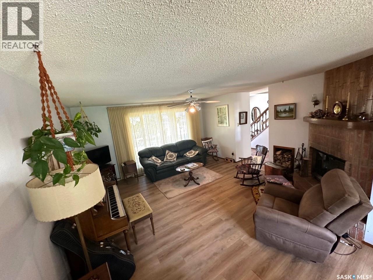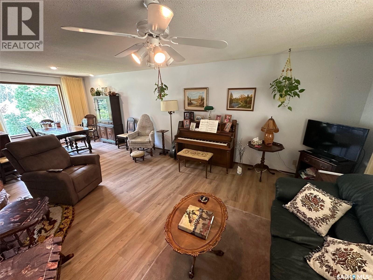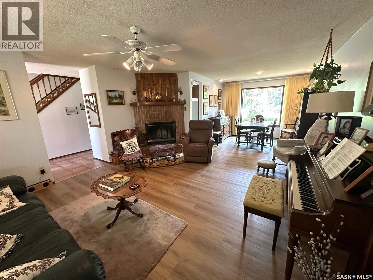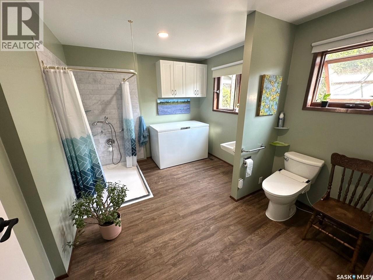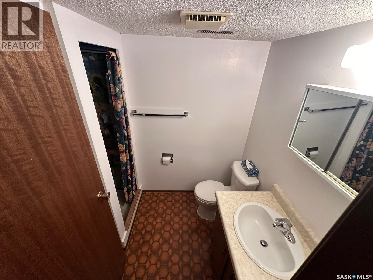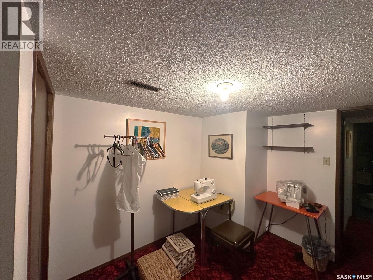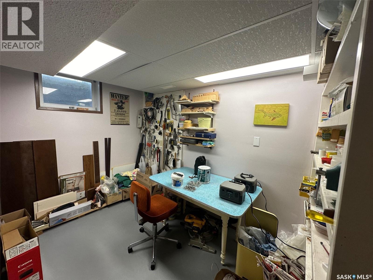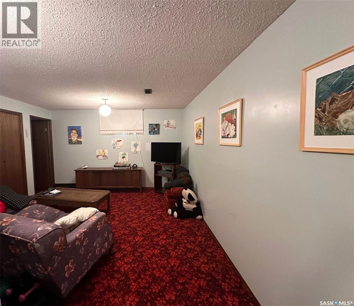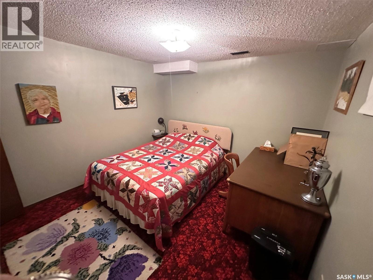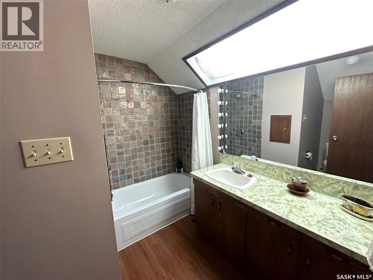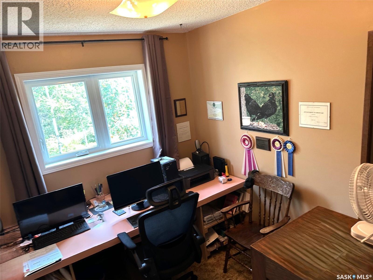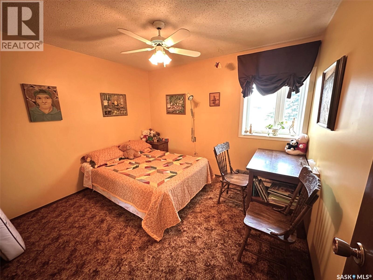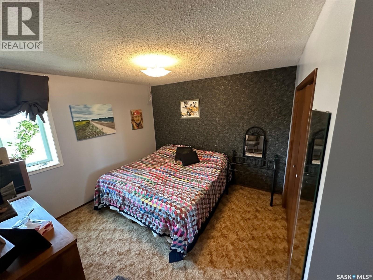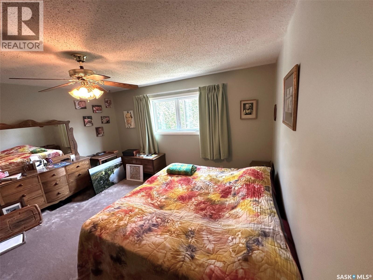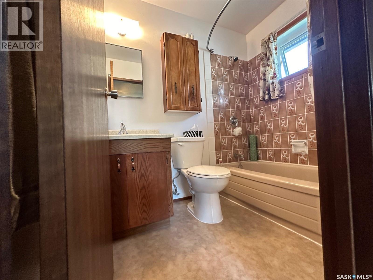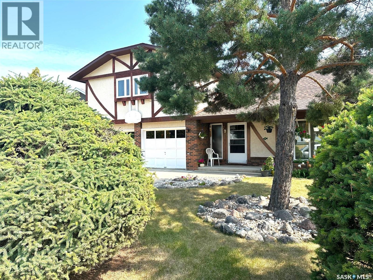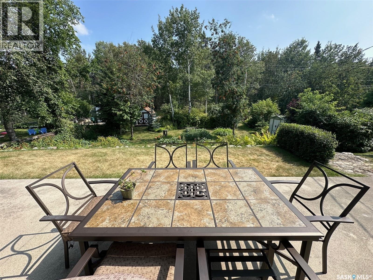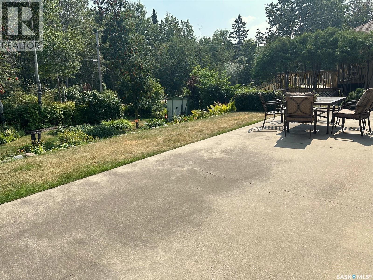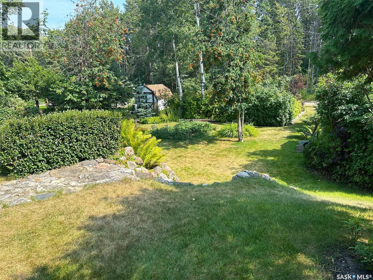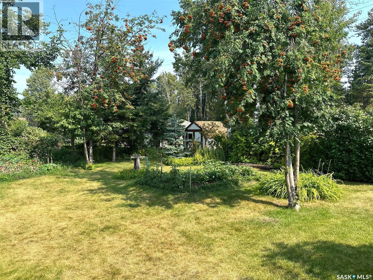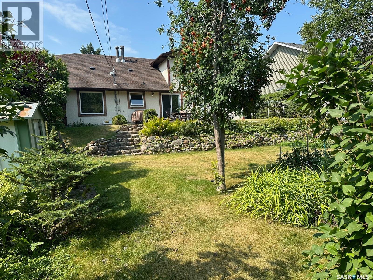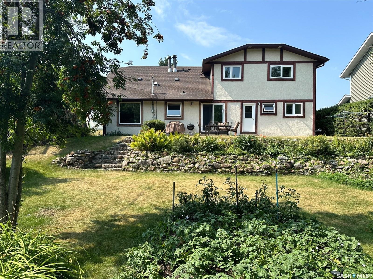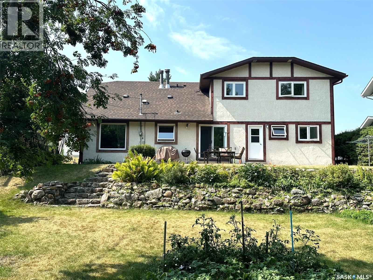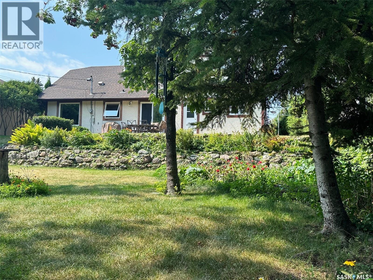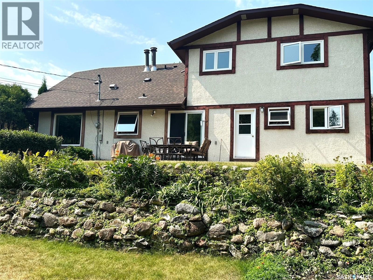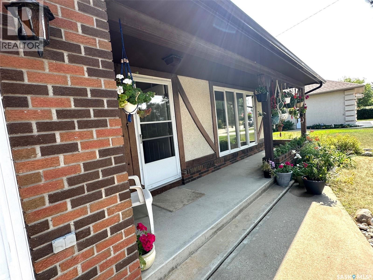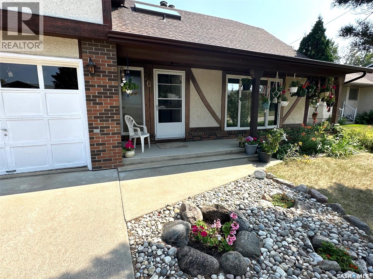706 Donald Street Hudson Bay, Saskatchewan S0E 0Y0
$259,900
Welcome to 706 Donald Street, a spacious and inviting 5-bedroom, 4-bathroom home nestled within town limits yet surrounded by nature. The exterior offers a beautifully landscaped yard with rock retaining walls covered by cascading perennials. Mature trees and natural growth provide privacy, while the backyard features a garden space and two sheds for additional storage. This property backs onto the east forest, offering peaceful views and a sense of seclusion. Inside, the upper level includes four bedrooms and two full bathrooms, with one room currently serving as a office. The main level has been recently updated with vinyl plank flooring in the living room and formal dining area, and a walk-in shower has been added to the back entrance, transforming it into a convenient three-piece bath. A patio door off the breakfast nook leads to a large patio that overlooks the backyard. The home is equipped with central air conditioning for year-round comfort. The finished lower level includes a guest bedroom, a craft or workroom, a sewing room, and a laundry area, along with ample space for entertaining. A truly unique shower stall with stained glass mosaic. An attached two-car garage adds convenience, and the original build features two inches of styrofoam under the stucco and R60 insulation in the attic, contributing to impressive energy efficiency as reflected in the utility bills. This well-maintained home is ready for its new owners—call or text today to schedule your private viewing. (id:41462)
Property Details
| MLS® Number | SK015403 |
| Property Type | Single Family |
| Features | Treed, Lane, Rectangular |
| Structure | Patio(s) |
Building
| Bathroom Total | 4 |
| Bedrooms Total | 5 |
| Appliances | Washer, Refrigerator, Dishwasher, Dryer, Freezer, Window Coverings, Garage Door Opener Remote(s), Hood Fan, Storage Shed, Stove |
| Basement Development | Finished |
| Basement Type | Full (finished) |
| Constructed Date | 1981 |
| Cooling Type | Central Air Conditioning |
| Fireplace Fuel | Wood |
| Fireplace Present | Yes |
| Fireplace Type | Conventional |
| Heating Fuel | Natural Gas |
| Heating Type | Forced Air |
| Stories Total | 2 |
| Size Interior | 1,920 Ft2 |
| Type | House |
Parking
| Attached Garage | |
| Parking Space(s) | 2 |
Land
| Acreage | No |
| Landscape Features | Lawn, Garden Area |
| Size Frontage | 65 Ft |
| Size Irregular | 9750.00 |
| Size Total | 9750 Sqft |
| Size Total Text | 9750 Sqft |
Rooms
| Level | Type | Length | Width | Dimensions |
|---|---|---|---|---|
| Second Level | 4pc Bathroom | 5 ft ,11 in | 4 ft | 5 ft ,11 in x 4 ft |
| Second Level | Bedroom | 9 ft ,11 in | 8 ft | 9 ft ,11 in x 8 ft |
| Second Level | Bedroom | 11 ft | 11 ft | 11 ft x 11 ft |
| Second Level | Bedroom | 14 ft | 13 ft | 14 ft x 13 ft |
| Second Level | Bedroom | 9 ft ,11 in | 8 ft | 9 ft ,11 in x 8 ft |
| Second Level | 4pc Bathroom | 5 ft | 3 ft | 5 ft x 3 ft |
| Basement | 3pc Bathroom | 12 ft | 9 ft | 12 ft x 9 ft |
| Basement | Laundry Room | 14 ft | 5 ft | 14 ft x 5 ft |
| Basement | Office | 10 ft | 8 ft ,10 in | 10 ft x 8 ft ,10 in |
| Basement | Bedroom | 10 ft | 10 ft | 10 ft x 10 ft |
| Basement | Family Room | 21 ft | 11 ft | 21 ft x 11 ft |
| Main Level | Kitchen | 7 ft ,9 in | 5 ft | 7 ft ,9 in x 5 ft |
| Main Level | Dining Nook | 9 ft ,10 in | 8 ft ,7 in | 9 ft ,10 in x 8 ft ,7 in |
| Main Level | Dining Room | 10 ft | 10 ft | 10 ft x 10 ft |
| Main Level | Living Room | 17 ft | 15 ft | 17 ft x 15 ft |
| Main Level | Foyer | 12 ft | 3 ft | 12 ft x 3 ft |
| Main Level | 3pc Bathroom | 12 ft | 9 ft | 12 ft x 9 ft |
Contact Us
Contact us for more information
Ruby Moshenko
Associate Broker
500 100 A Street
Tisdale, Saskatchewan S0E 1T0



