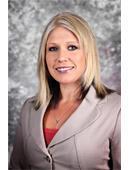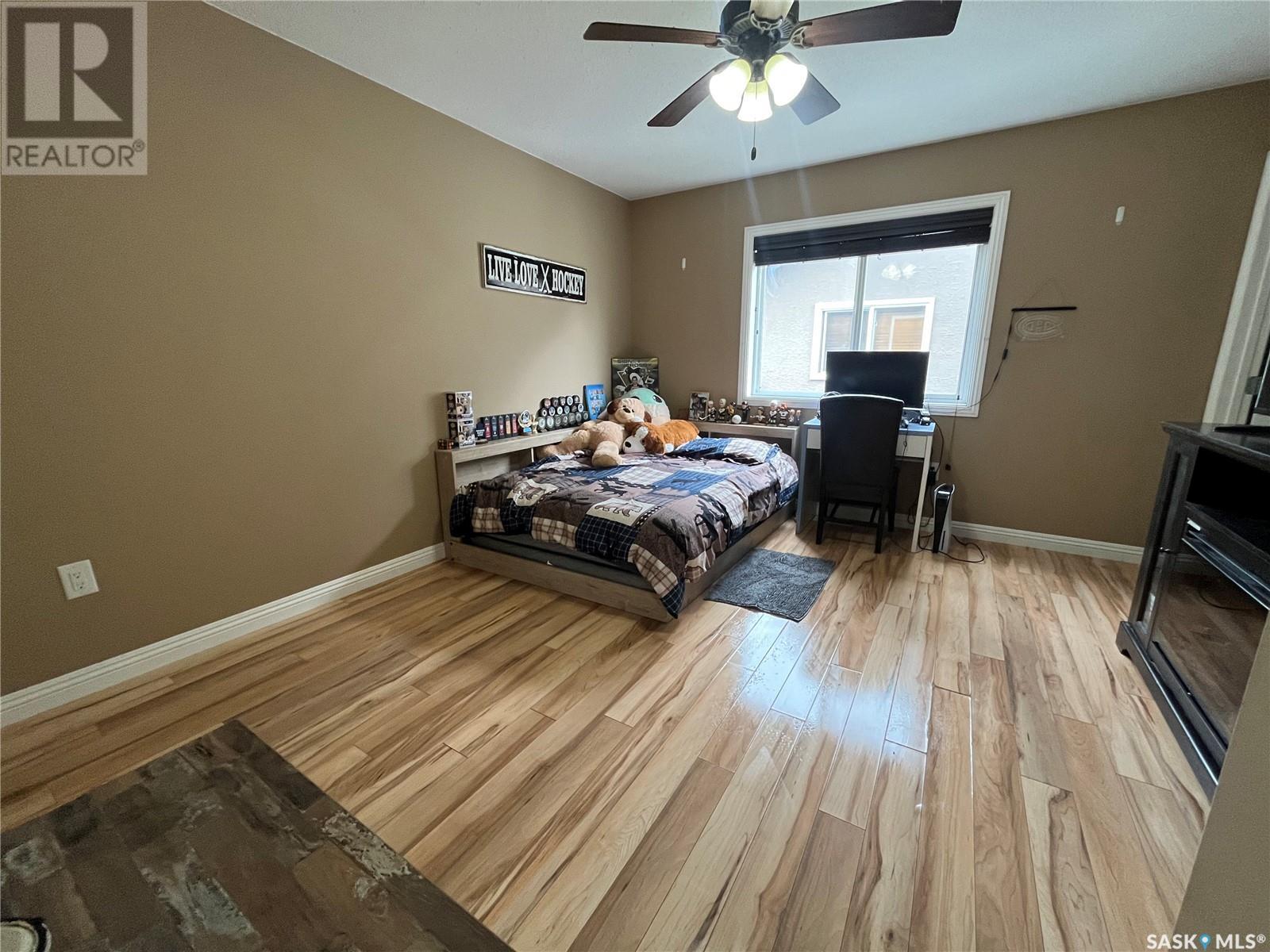705 St Mary Street Esterhazy, Saskatchewan S0A 0X0
$485,000
Excellent location for a growing family with this NEW Esterhazy listing located at 705 St. Mary Street. This 1344 sq ft Bi Level style home offers 5 bedrooms 3 full bathrooms, a double attached garage and a large fully fenced back yard living space. The main floor living space is an open concept kitchen/dining and living room with custom cabinets, stainless steel appliances in the kitchen and a cozy natural gas fireplace in the living room area with large windows. The master bedroom has a large walk in closet and a 4 piece ensuite. 2 additional bedrooms and the master bathroom complete the main floor. The basement offers a recreational area, 2 addiotional bedrooms, 4 piece bathroom, utility/laundry area and an additional bonus area that can be utilized as second kitchen/bar area. The high 9 ft ceilings and large windows are a great feature to the basement area. The outdoor living space includes a hot tub, 2 deck areas, gazebo and firepit. Call today to view. (id:41462)
Property Details
| MLS® Number | SK006664 |
| Property Type | Single Family |
| Features | Rectangular, Double Width Or More Driveway, Sump Pump |
| Structure | Deck |
Building
| Bathroom Total | 3 |
| Bedrooms Total | 5 |
| Appliances | Washer, Refrigerator, Dishwasher, Dryer, Window Coverings, Garage Door Opener Remote(s), Stove |
| Architectural Style | Bi-level |
| Basement Development | Partially Finished |
| Basement Type | Full (partially Finished) |
| Constructed Date | 2011 |
| Cooling Type | Central Air Conditioning, Air Exchanger |
| Fireplace Fuel | Gas |
| Fireplace Present | Yes |
| Fireplace Type | Conventional |
| Heating Fuel | Natural Gas |
| Heating Type | Forced Air |
| Size Interior | 1,344 Ft2 |
| Type | House |
Parking
| Attached Garage | |
| Parking Space(s) | 4 |
Land
| Acreage | No |
| Fence Type | Fence |
| Landscape Features | Lawn |
| Size Frontage | 75 Ft |
| Size Irregular | 9000.00 |
| Size Total | 9000 Sqft |
| Size Total Text | 9000 Sqft |
Rooms
| Level | Type | Length | Width | Dimensions |
|---|---|---|---|---|
| Basement | Bedroom | 9 ft ,4 in | 11 ft ,10 in | 9 ft ,4 in x 11 ft ,10 in |
| Basement | Bedroom | 12 ft ,5 in | 14 ft ,5 in | 12 ft ,5 in x 14 ft ,5 in |
| Basement | Laundry Room | 12 ft ,3 in | 19 ft ,3 in | 12 ft ,3 in x 19 ft ,3 in |
| Basement | Other | 14 ft ,5 in | 14 ft ,8 in | 14 ft ,5 in x 14 ft ,8 in |
| Basement | Bonus Room | 11 ft ,4 in | 17 ft ,5 in | 11 ft ,4 in x 17 ft ,5 in |
| Basement | 4pc Bathroom | 7 ft ,3 in | 10 ft ,11 in | 7 ft ,3 in x 10 ft ,11 in |
| Main Level | Kitchen/dining Room | 19 ft | 11 ft ,5 in | 19 ft x 11 ft ,5 in |
| Main Level | Living Room | 17 ft ,2 in | 19 ft ,8 in | 17 ft ,2 in x 19 ft ,8 in |
| Main Level | 4pc Bathroom | 8 ft | 5 ft ,2 in | 8 ft x 5 ft ,2 in |
| Main Level | Primary Bedroom | 12 ft | 13 ft ,5 in | 12 ft x 13 ft ,5 in |
| Main Level | 4pc Ensuite Bath | 8 ft ,3 in | 4 ft ,11 in | 8 ft ,3 in x 4 ft ,11 in |
| Main Level | Bedroom | 14 ft | 12 ft ,2 in | 14 ft x 12 ft ,2 in |
| Main Level | Bedroom | 11 ft ,5 in | 12 ft ,5 in | 11 ft ,5 in x 12 ft ,5 in |
Contact Us
Contact us for more information

Sarah Robleski
Salesperson
640 Main Street
Moosomin, Saskatchewan S0G 3N0

























