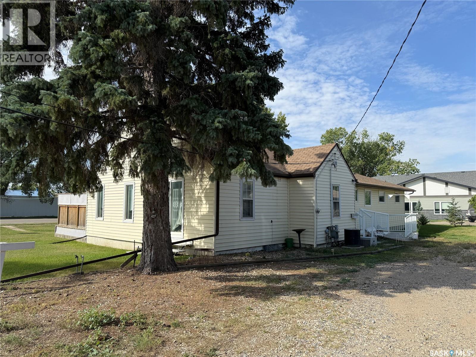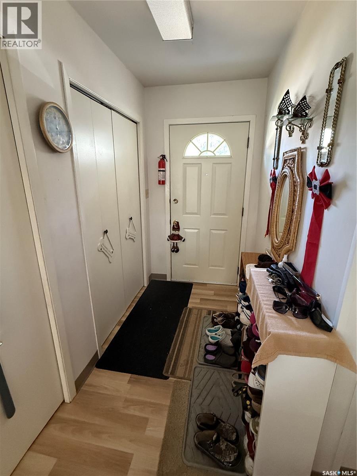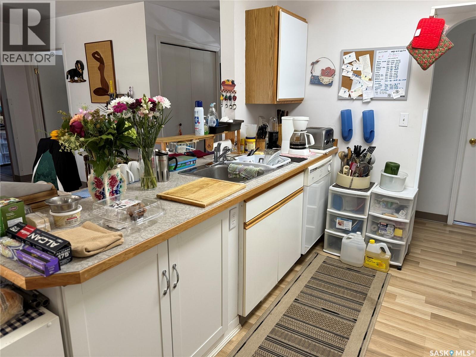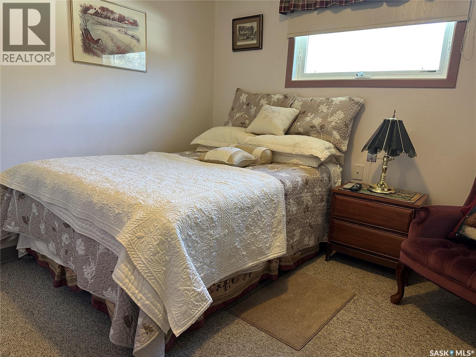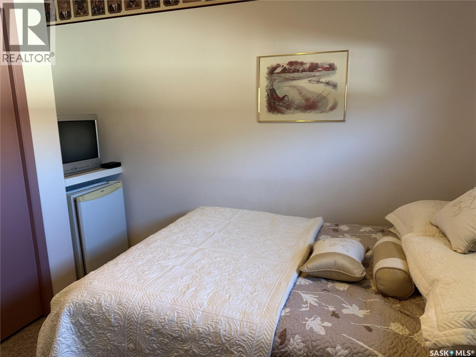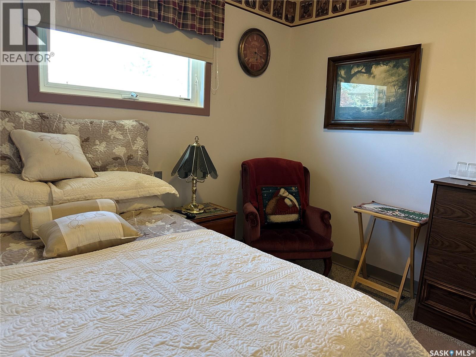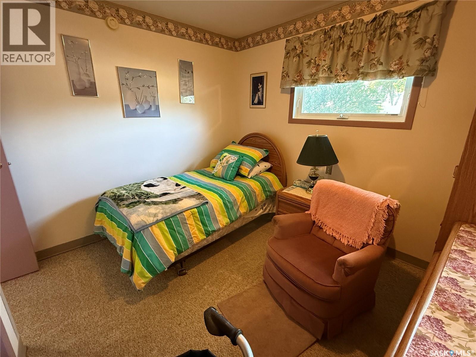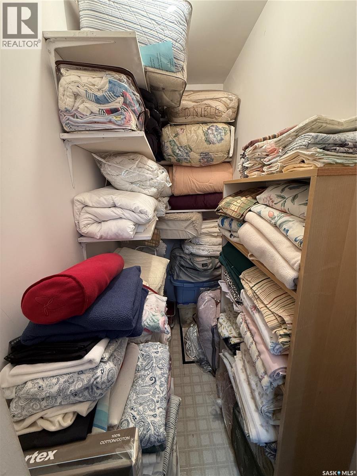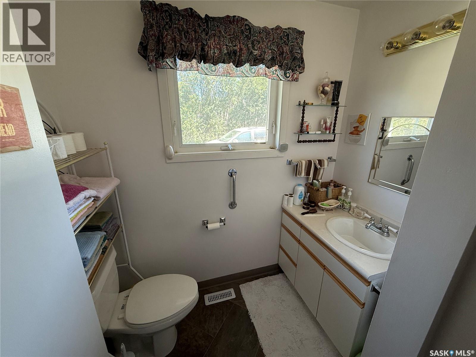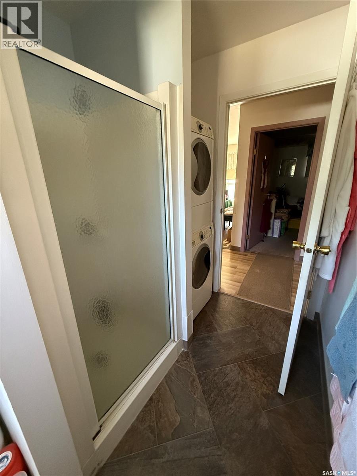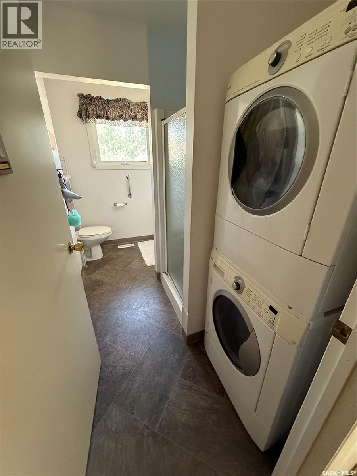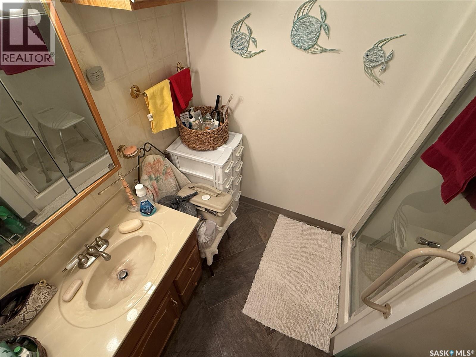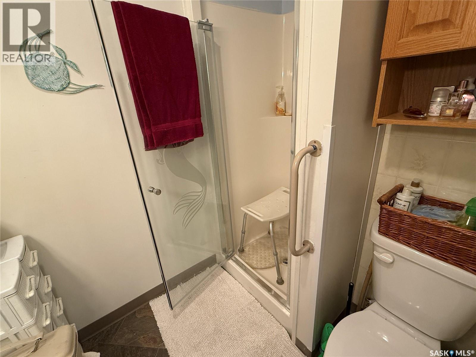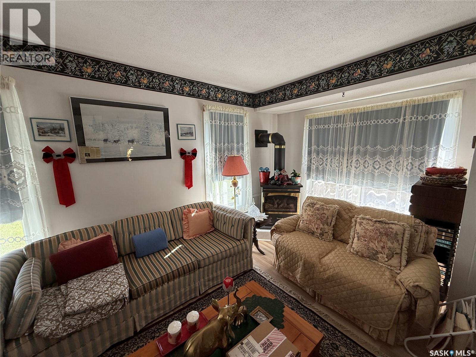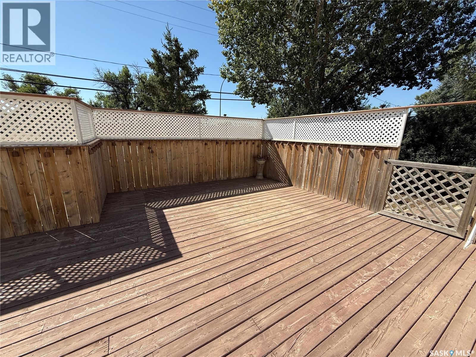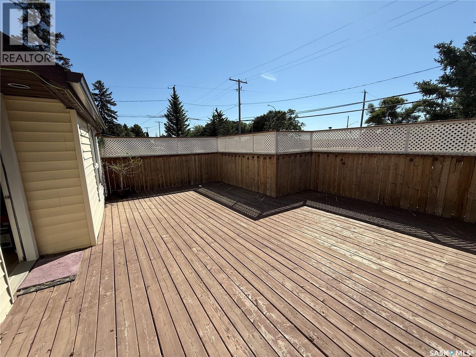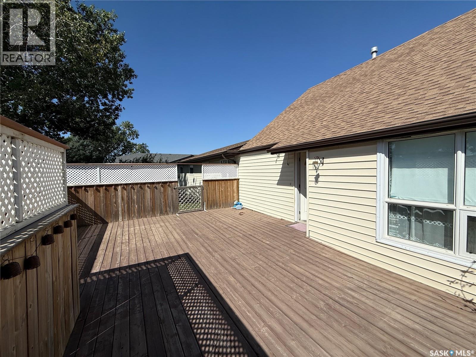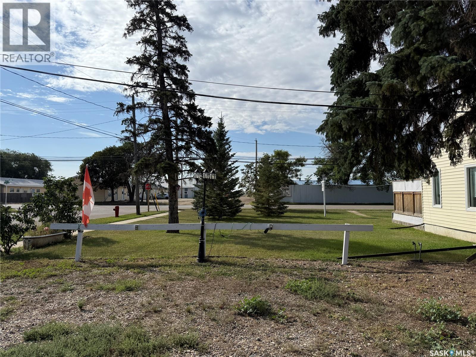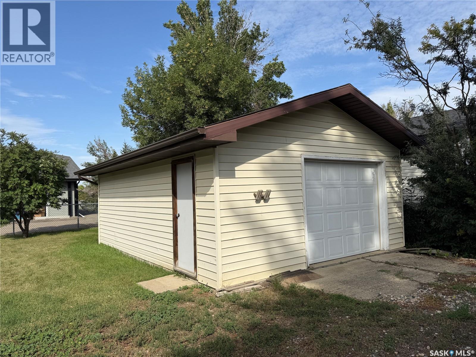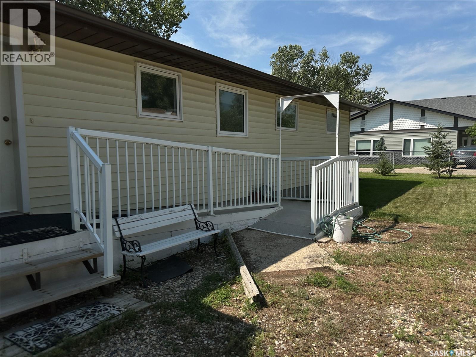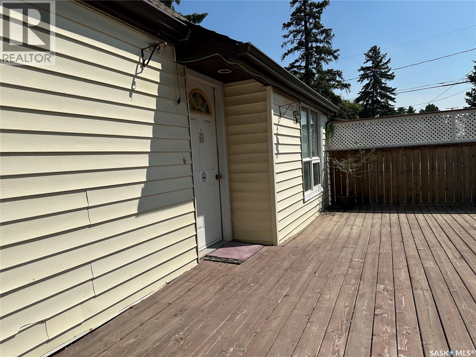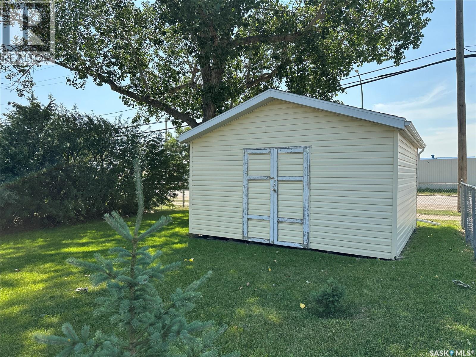705 1st Avenue Nw Weyburn, Saskatchewan S4H 1P4
$374,500
Welcoming Property with Endless Possibilities – This inviting property is full of warmth and opportunity, located on a spacious corner lot with easy access to downtown Weyburn. Offering 6 guest bedrooms plus 2 additional upstairs rooms for owners or staff, it’s well designed for comfort and convenience. The heart of the home is the central kitchen and dining area, perfect for gathering and sharing meals. A large living room opens onto a fenced deck, creating a safe and sunny space to relax and enjoy the outdoors. The property also features beautiful green space, ideal for quiet moments outside, as well as plenty of parking for visitors. Practical updates include 2 furnaces, 2 water heaters, 2 central air conditioners, and the back bedroom addition was completed in 1999. With low-maintenance vinyl siding, a detached garage, and a large shed, the property is both functional and easy to care for. Whether you envision continuing on with a personal care home, creating a cozy bed and breakfast, or simply enjoying it as a spacious family home, this property offers a warm foundation for the future. (id:41462)
Property Details
| MLS® Number | SK017209 |
| Property Type | Single Family |
| Features | Treed, Corner Site, Rectangular, Wheelchair Access, Sump Pump |
| Structure | Deck |
Building
| Bathroom Total | 3 |
| Bedrooms Total | 8 |
| Appliances | Washer, Refrigerator, Dishwasher, Dryer, Window Coverings, Hood Fan, Storage Shed, Stove |
| Basement Development | Unfinished |
| Basement Type | Partial, Crawl Space (unfinished) |
| Constructed Date | 1946 |
| Cooling Type | Central Air Conditioning |
| Fireplace Fuel | Gas |
| Fireplace Present | Yes |
| Fireplace Type | Conventional |
| Heating Fuel | Natural Gas |
| Heating Type | Forced Air |
| Stories Total | 2 |
| Size Interior | 2,700 Ft2 |
| Type | House |
Parking
| Detached Garage | |
| Gravel | |
| Parking Space(s) | 8 |
Land
| Acreage | No |
| Fence Type | Partially Fenced |
| Landscape Features | Lawn |
| Size Frontage | 137 Ft |
| Size Irregular | 137x108 |
| Size Total Text | 137x108 |
Rooms
| Level | Type | Length | Width | Dimensions |
|---|---|---|---|---|
| Second Level | Bedroom | 12 ft ,9 in | 12 ft ,7 in | 12 ft ,9 in x 12 ft ,7 in |
| Second Level | Bedroom | 12 ft ,8 in | 9 ft ,4 in | 12 ft ,8 in x 9 ft ,4 in |
| Main Level | Enclosed Porch | 4 ft ,6 in | 10 ft ,7 in | 4 ft ,6 in x 10 ft ,7 in |
| Main Level | Kitchen | 17 ft ,1 in | 9 ft ,4 in | 17 ft ,1 in x 9 ft ,4 in |
| Main Level | Dining Room | 9 ft ,6 in | 16 ft ,3 in | 9 ft ,6 in x 16 ft ,3 in |
| Main Level | Bedroom | 11 ft ,4 in | 10 ft ,6 in | 11 ft ,4 in x 10 ft ,6 in |
| Main Level | Bedroom | 11 ft ,4 in | 10 ft ,2 in | 11 ft ,4 in x 10 ft ,2 in |
| Main Level | Bedroom | 11 ft ,4 in | 10 ft ,3 in | 11 ft ,4 in x 10 ft ,3 in |
| Main Level | Bedroom | 11 ft ,4 in | 10 ft ,4 in | 11 ft ,4 in x 10 ft ,4 in |
| Main Level | Bedroom | 11 ft ,5 in | 10 ft ,4 in | 11 ft ,5 in x 10 ft ,4 in |
| Main Level | 3pc Bathroom | 6 ft | 11 ft ,4 in | 6 ft x 11 ft ,4 in |
| Main Level | Laundry Room | 7 ft ,1 in | 10 ft ,4 in | 7 ft ,1 in x 10 ft ,4 in |
| Main Level | Family Room | 19 ft ,5 in | 12 ft ,8 in | 19 ft ,5 in x 12 ft ,8 in |
| Main Level | Family Room | 10 ft ,6 in | 9 ft ,9 in | 10 ft ,6 in x 9 ft ,9 in |
| Main Level | 3pc Bathroom | 6 ft ,4 in | 6 ft ,5 in | 6 ft ,4 in x 6 ft ,5 in |
| Main Level | Bedroom | 9 ft ,1 in | 10 ft ,7 in | 9 ft ,1 in x 10 ft ,7 in |
Contact Us
Contact us for more information
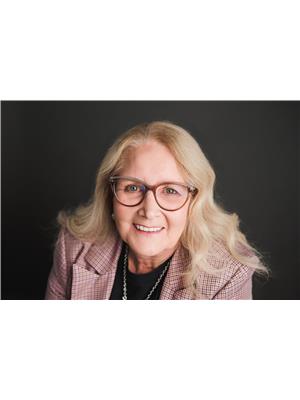
Laura Nieviadomy
Salesperson
https://www.weyburnhomes.ca/
136a - 1st Street Ne
Weyburn, Saskatchewan S4H 0T2



