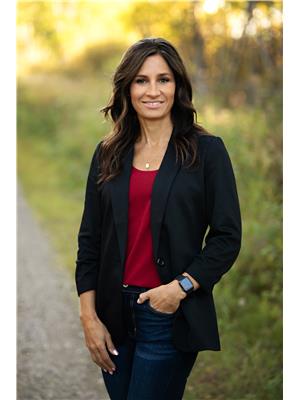703 Mccormack Road Saskatoon, Saskatchewan S7M 5B9
$425,000
Welcome to 703 McCormack Road, this great family home located on a corner lot is close to schools and shopping. This 4-level split home features 3BD, 3BA, large entry with porch, fireplace with an electric insert, central A/C, very workable kitchen and dining area perfect for your family with patio door leading you to the back yard. The lower main level has access from the double attached heated garage and features another family room area, and laundry area, the basement level has had new carpet installed in June 2025 making the space fresh and clean, and the house completely move in ready this level has a play room, den (which could be converted to a bedroom if you installed a window), 3pc bathroom, and ample storage in the utility room. The backyard is perfect for your family with a low maintenance fence, play structure, deck and patio area giving plenty of room for you to relax and your kids to play and hang out safely. Some upgrades over the last few years include microwave hood (2024), new garage door opener (2024), carpet (2025), vinyl fence(2016), several windows (2025), shingles (2017), washer/dryer (2022), dishwasher (2024). Reasonably quick possession is available. Book your showing with your Realtor® today, you don’t want to miss out on this great opportunity.... As per the Seller’s direction, all offers will be presented on 2025-06-25 at 5:00 PM (id:41462)
Property Details
| MLS® Number | SK010325 |
| Property Type | Single Family |
| Neigbourhood | Parkridge SA |
| Features | Treed, Corner Site, Rectangular |
| Structure | Deck, Patio(s) |
Building
| Bathroom Total | 3 |
| Bedrooms Total | 3 |
| Appliances | Washer, Refrigerator, Dishwasher, Dryer, Microwave, Window Coverings, Garage Door Opener Remote(s), Storage Shed, Stove |
| Constructed Date | 1979 |
| Construction Style Split Level | Split Level |
| Cooling Type | Central Air Conditioning |
| Fireplace Fuel | Electric |
| Fireplace Present | Yes |
| Fireplace Type | Conventional |
| Heating Fuel | Natural Gas |
| Heating Type | Forced Air |
| Size Interior | 1,570 Ft2 |
| Type | House |
Parking
| Attached Garage | |
| Heated Garage | |
| Parking Space(s) | 4 |
Land
| Acreage | Yes |
| Fence Type | Fence |
| Landscape Features | Lawn |
| Size Frontage | 59 Ft |
| Size Irregular | 6490.00 |
| Size Total | 6490 Ac |
| Size Total Text | 6490 Ac |
Rooms
| Level | Type | Length | Width | Dimensions |
|---|---|---|---|---|
| Second Level | Bedroom | 11 ft ,6 in | 7 ft | 11 ft ,6 in x 7 ft |
| Second Level | Bedroom | 12 ft | 8 ft ,5 in | 12 ft x 8 ft ,5 in |
| Second Level | Primary Bedroom | 11 ft ,3 in | 10 ft ,7 in | 11 ft ,3 in x 10 ft ,7 in |
| Second Level | 3pc Ensuite Bath | 7 ft | 5 ft | 7 ft x 5 ft |
| Second Level | 4pc Bathroom | 8 ft ,7 in | 4 ft ,5 in | 8 ft ,7 in x 4 ft ,5 in |
| Basement | Playroom | 18 ft | 9 ft | 18 ft x 9 ft |
| Basement | Den | 12 ft ,4 in | 8 ft ,3 in | 12 ft ,4 in x 8 ft ,3 in |
| Basement | Other | 10 ft | 7 ft ,7 in | 10 ft x 7 ft ,7 in |
| Basement | 3pc Bathroom | 8 ft ,3 in | 4 ft ,8 in | 8 ft ,3 in x 4 ft ,8 in |
| Main Level | Kitchen | 11 ft ,4 in | 10 ft ,8 in | 11 ft ,4 in x 10 ft ,8 in |
| Main Level | Dining Room | 11 ft ,4 in | 8 ft ,6 in | 11 ft ,4 in x 8 ft ,6 in |
| Main Level | Living Room | 16 ft ,5 in | 13 ft | 16 ft ,5 in x 13 ft |
| Main Level | Foyer | 9 ft ,3 in | 5 ft | 9 ft ,3 in x 5 ft |
| Main Level | Family Room | 15 ft | 12 ft ,5 in | 15 ft x 12 ft ,5 in |
| Main Level | Laundry Room | 8 ft | 5 ft ,4 in | 8 ft x 5 ft ,4 in |
Contact Us
Contact us for more information

Shawna Schira-Kroeker
Salesperson
Box 1630
Warman, Saskatchewan S0K 4S0










































