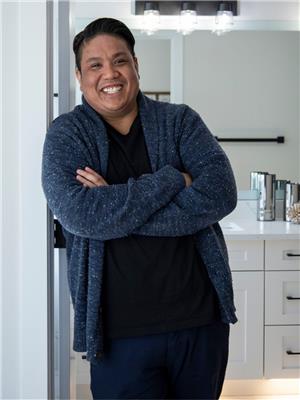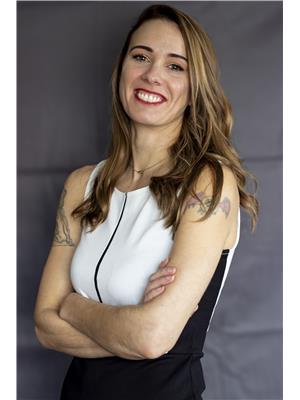703 5th Street Humboldt, Saskatchewan S0K 2A0
$199,900
Discover incredible value with this charming 3-bedroom, 2-bathroom home, perfectly priced just under $200,000. Situated on a spacious corner lot in the heart of Humboldt, this property blends comfort, convenience, and affordability—making it an excellent first home or investment opportunity. Located just a few blocks from Main Street, you’ll enjoy walkable access to local restaurants, shops, and Humboldt Public School. Daily errands, commuting, or grabbing a quick bite has never been easier. A highlight of this property is the newer detached 1-car garage, complete with a massive heated bonus room. Whether you envision a man cave, home gym, workshop, or creative studio, this versatile space is ready to fit your lifestyle. Warm, inviting, and move-in ready—this home is a steal. Contact your favorite REALTOR® today to book your private showing! (id:41462)
Property Details
| MLS® Number | SK015945 |
| Property Type | Single Family |
| Features | Treed, Corner Site, Lane, Wheelchair Access |
Building
| Bathroom Total | 2 |
| Bedrooms Total | 3 |
| Appliances | Washer, Refrigerator, Dishwasher, Dryer, Microwave, Stove |
| Architectural Style | Bungalow |
| Basement Development | Partially Finished |
| Basement Type | Full (partially Finished) |
| Constructed Date | 1910 |
| Heating Type | Forced Air |
| Stories Total | 1 |
| Size Interior | 1,022 Ft2 |
| Type | House |
Parking
| Detached Garage | |
| Heated Garage | |
| Parking Space(s) | 2 |
Land
| Acreage | No |
| Landscape Features | Lawn |
| Size Frontage | 50 Ft |
| Size Irregular | 6600.00 |
| Size Total | 6600 Sqft |
| Size Total Text | 6600 Sqft |
Rooms
| Level | Type | Length | Width | Dimensions |
|---|---|---|---|---|
| Basement | 2pc Bathroom | x x x | ||
| Main Level | Kitchen | 11 ft | 10 ft | 11 ft x 10 ft |
| Main Level | Dining Room | 15 ft | 11 ft | 15 ft x 11 ft |
| Main Level | Living Room | 15 ft | 11 ft | 15 ft x 11 ft |
| Main Level | Bedroom | 15 ft | 11 ft | 15 ft x 11 ft |
| Main Level | Bedroom | 9 ft | 8 ft | 9 ft x 8 ft |
| Main Level | Bedroom | 9 ft | 8 ft | 9 ft x 8 ft |
| Main Level | 4pc Bathroom | x x x | ||
| Main Level | Foyer | 14 ft | 5 ft | 14 ft x 5 ft |
Contact Us
Contact us for more information

Lionel Chan
Salesperson
714 Duchess Street
Saskatoon, Saskatchewan S7K 0R3

Brittany Chan
Salesperson
714 Duchess Street
Saskatoon, Saskatchewan S7K 0R3

































