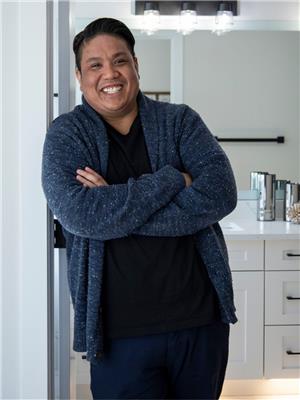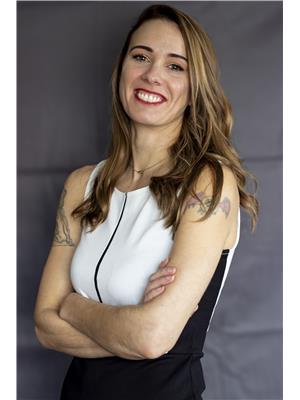703 5th Street Humboldt, Saskatchewan S0K 2A0
$209,900
Welcome to 703 5th Street – an incredible opportunity to own a charming and affordable home in the heart of Humboldt! This delightful 3-bedroom, 2-bathroom property is the perfect starter home, offering comfort, convenience, and exceptional value for just over $200,000. Ideally situated on a spacious corner lot just a few blocks from Main Street, you’ll enjoy easy access to local eateries, convenience stores, and Humboldt Public School — all just a short stroll away. Whether you're commuting, running errands, or grabbing a bite, everything you need is within reach. One of the standout features of this property is the recently built 1-car detached garage, which includes a generously sized heated bonus room. Whether you're dreaming of a Man Cave, Rec Room, Workshop, Home Gym, or the ultimate creative studio, this versatile space is ready to bring your vision to life. Don't miss your chance to make this warm, welcoming home yours — call your favorite REALTOR® today to schedule your private showing! (id:41462)
Property Details
| MLS® Number | SK010002 |
| Property Type | Single Family |
| Features | Treed, Corner Site, Lane, Wheelchair Access |
Building
| Bathroom Total | 2 |
| Bedrooms Total | 3 |
| Appliances | Washer, Refrigerator, Dishwasher, Dryer, Microwave, Stove |
| Architectural Style | Bungalow |
| Basement Development | Partially Finished |
| Basement Type | Full (partially Finished) |
| Constructed Date | 1910 |
| Heating Type | Forced Air |
| Stories Total | 1 |
| Size Interior | 1,022 Ft2 |
| Type | House |
Parking
| Detached Garage | |
| Heated Garage | |
| Parking Space(s) | 2 |
Land
| Acreage | No |
| Landscape Features | Lawn |
| Size Frontage | 50 Ft |
| Size Irregular | 6600.00 |
| Size Total | 6600 Sqft |
| Size Total Text | 6600 Sqft |
Rooms
| Level | Type | Length | Width | Dimensions |
|---|---|---|---|---|
| Basement | 2pc Bathroom | x x x | ||
| Main Level | Kitchen | 11 ft | 10 ft | 11 ft x 10 ft |
| Main Level | Dining Room | 15 ft | 11 ft | 15 ft x 11 ft |
| Main Level | Living Room | 15 ft | 11 ft | 15 ft x 11 ft |
| Main Level | Bedroom | 15 ft | 11 ft | 15 ft x 11 ft |
| Main Level | Bedroom | 9 ft | 8 ft | 9 ft x 8 ft |
| Main Level | Bedroom | 9 ft | 8 ft | 9 ft x 8 ft |
| Main Level | 4pc Bathroom | x x x | ||
| Main Level | Foyer | 14 ft | 5 ft | 14 ft x 5 ft |
Contact Us
Contact us for more information

Lionel Chan
Salesperson
714 Duchess Street
Saskatoon, Saskatchewan S7K 0R3

Brittany Chan
Salesperson
714 Duchess Street
Saskatoon, Saskatchewan S7K 0R3


































