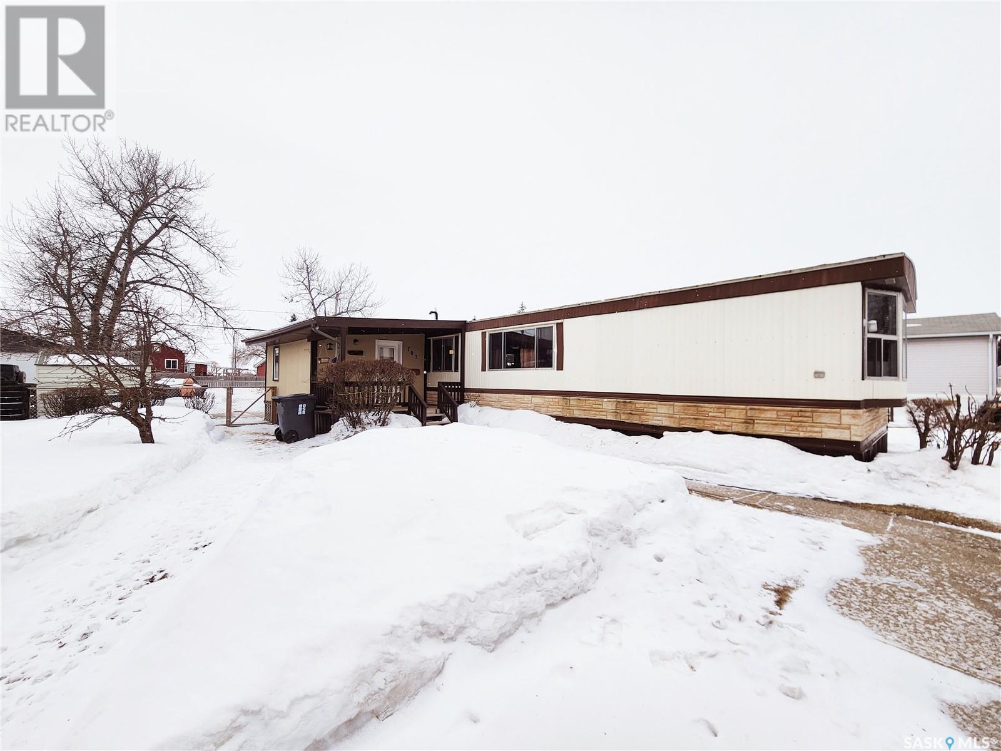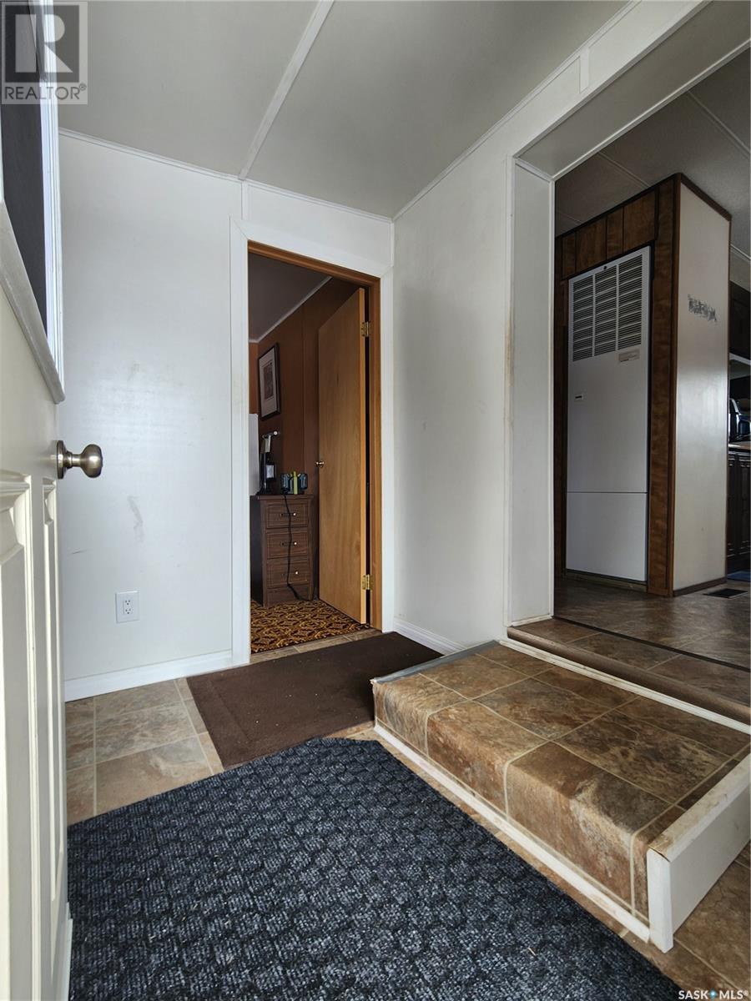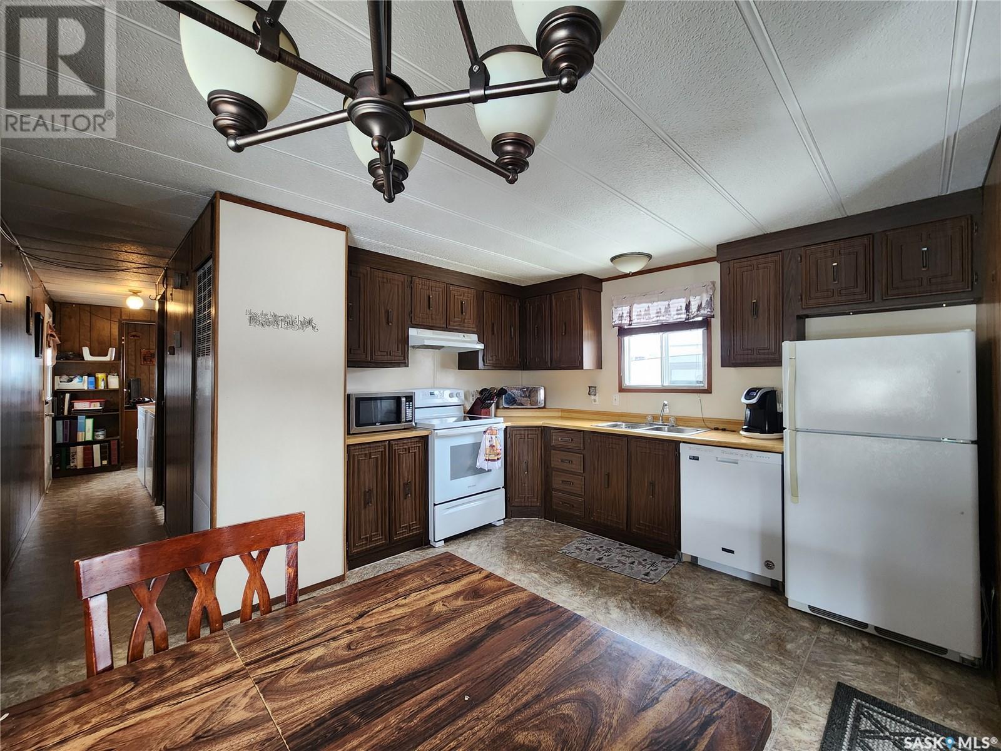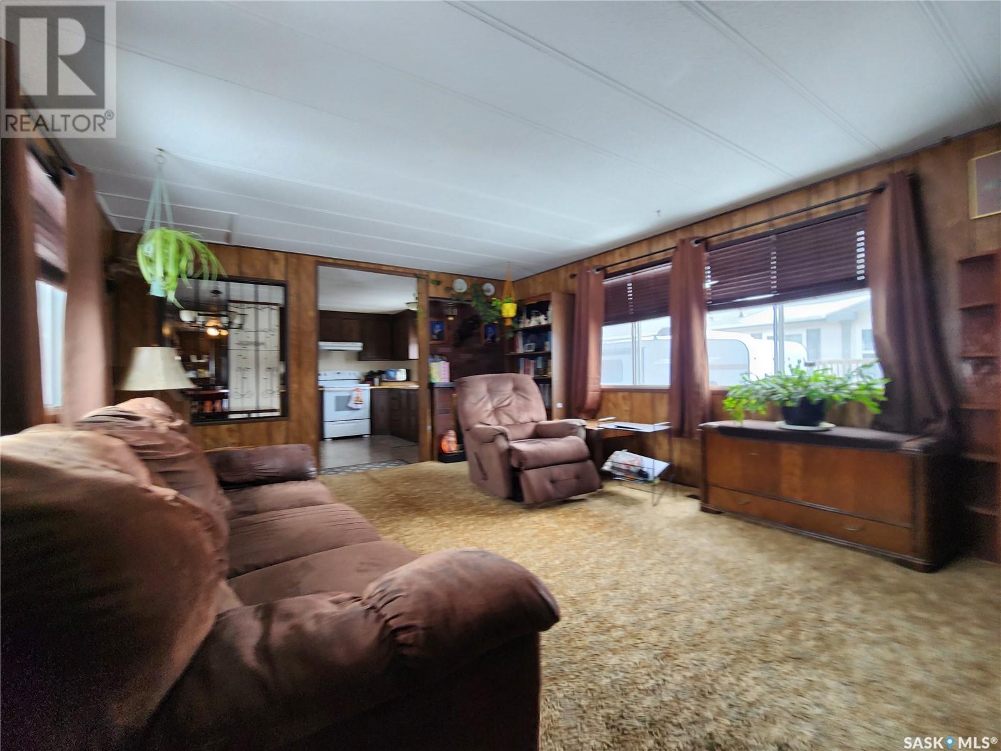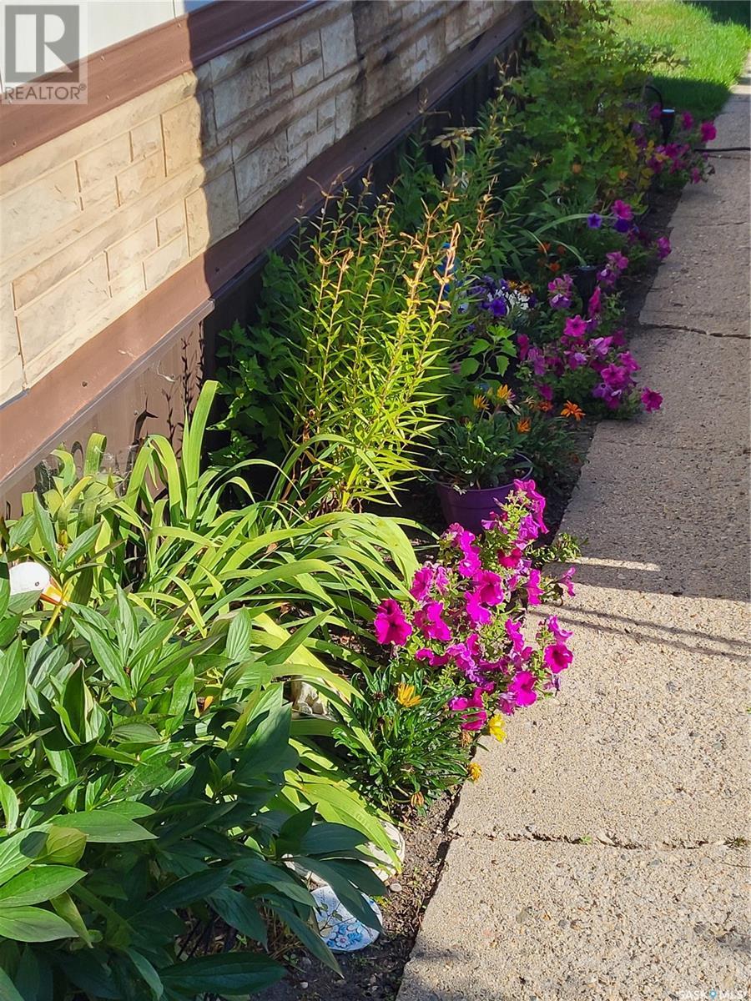703 5th Avenue W Melville, Saskatchewan S0A 2P0
$75,000
Welcome to 703 5th Ave West, Melville. This well-maintained, bright, and spacious mobile home offers just over 1,100 sq. ft. of comfortable living space. Featuring 3 bedrooms, plus an office (which could easily be used as a 4th bedroom), and 2 bathrooms, including a bright primary bedroom with a 3 pc ensuite. A spacious entry welcomes you into the home. Just off the entry you'll find a convenient office or den. The eat-in kitchen comes complete with 4 appliances and plenty of storage, opening up to a bright and inviting living room. Enjoy the outdoors with a covered deck, perfect for relaxing. The beautifully landscaped, fully fenced yard offers a garden bed and 2 sheds for additional storage. With a 3-car concrete driveway, there's ample parking space. Recent updates include a high efficiency natural gas furnace (2016), central air (2017), and roof (2019), fence (2021). (id:41462)
Property Details
| MLS® Number | SK999325 |
| Property Type | Single Family |
| Features | Treed, Lane, Rectangular |
| Structure | Deck, Patio(s) |
Building
| Bathroom Total | 2 |
| Bedrooms Total | 3 |
| Appliances | Washer, Refrigerator, Dishwasher, Dryer, Microwave, Freezer, Window Coverings, Hood Fan, Storage Shed, Stove |
| Architectural Style | Mobile Home |
| Constructed Date | 1978 |
| Cooling Type | Central Air Conditioning |
| Heating Fuel | Natural Gas |
| Heating Type | Forced Air |
| Size Interior | 1,116 Ft2 |
| Type | Mobile Home |
Parking
| None | |
| Parking Space(s) | 3 |
Land
| Acreage | No |
| Fence Type | Fence |
| Landscape Features | Lawn, Garden Area |
| Size Frontage | 50 Ft |
| Size Irregular | 7000.00 |
| Size Total | 7000 Sqft |
| Size Total Text | 7000 Sqft |
Rooms
| Level | Type | Length | Width | Dimensions |
|---|---|---|---|---|
| Main Level | Kitchen | 11 ft ,6 in | 13 ft ,1 in | 11 ft ,6 in x 13 ft ,1 in |
| Main Level | Living Room | 16 ft ,1 in | 13 ft ,1 in | 16 ft ,1 in x 13 ft ,1 in |
| Main Level | Office | 8 ft | 11 ft ,1 in | 8 ft x 11 ft ,1 in |
| Main Level | Enclosed Porch | 6 ft ,9 in | 11 ft | 6 ft ,9 in x 11 ft |
| Main Level | Bedroom | 6 ft ,10 in | 10 ft | 6 ft ,10 in x 10 ft |
| Main Level | 4pc Bathroom | 7 ft ,4 in | 7 ft ,9 in | 7 ft ,4 in x 7 ft ,9 in |
| Main Level | Bedroom | 11 ft ,3 in | 7 ft ,6 in | 11 ft ,3 in x 7 ft ,6 in |
| Main Level | Bedroom | 13 ft ,1 in | 10 ft ,11 in | 13 ft ,1 in x 10 ft ,11 in |
| Main Level | 3pc Ensuite Bath | 8 ft ,1 in | 2 ft ,7 in | 8 ft ,1 in x 2 ft ,7 in |
Contact Us
Contact us for more information
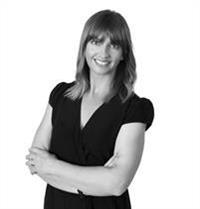
Tammy Wandy
Salesperson
(306) 786-6740
100-1911 E Truesdale Drive
Regina, Saskatchewan S4V 2N1





