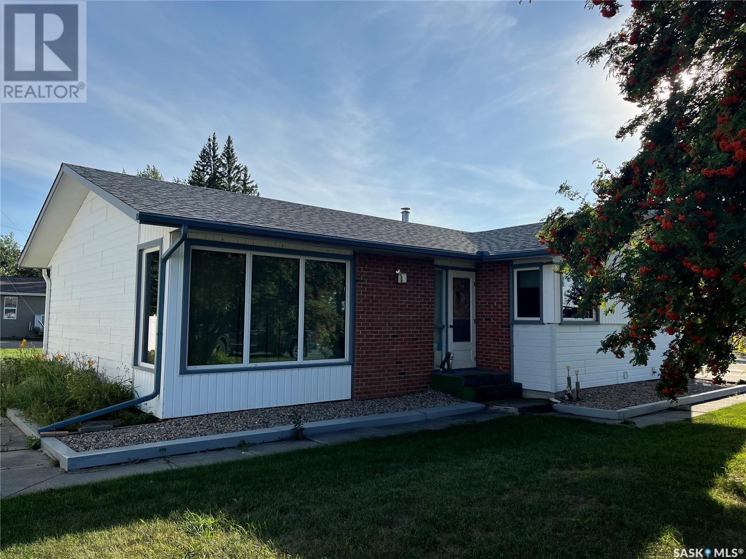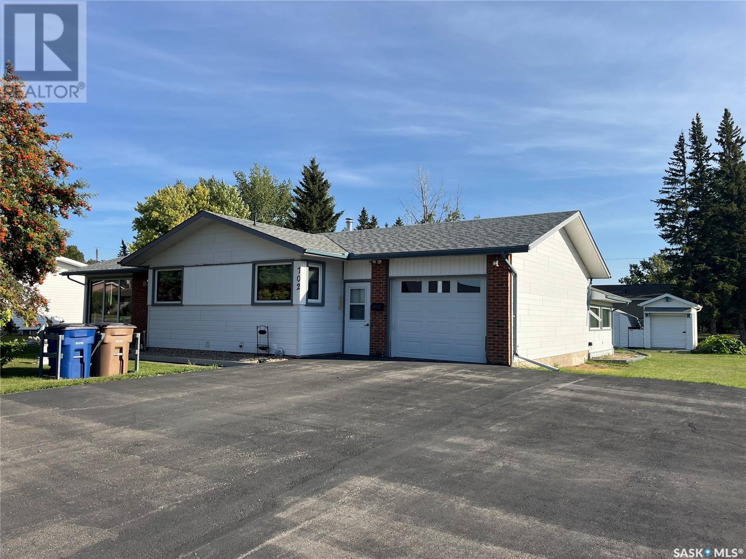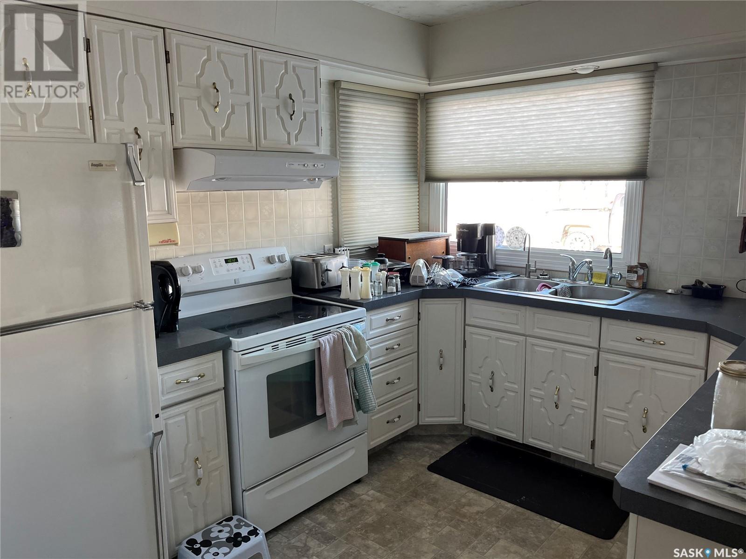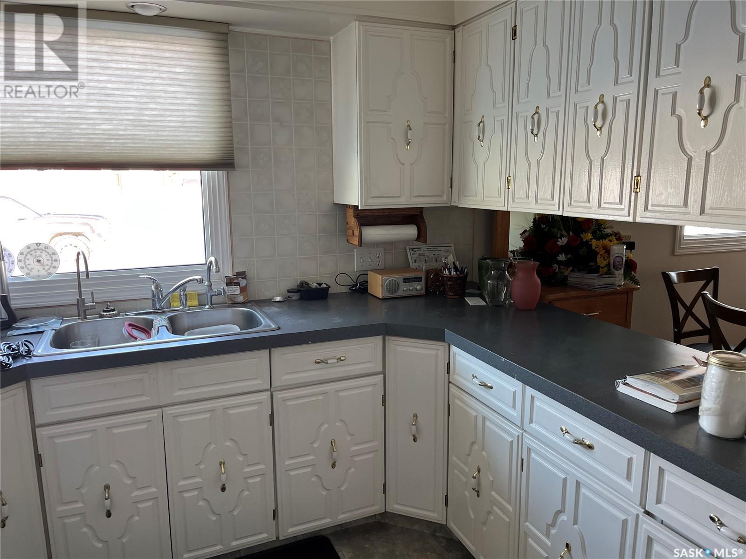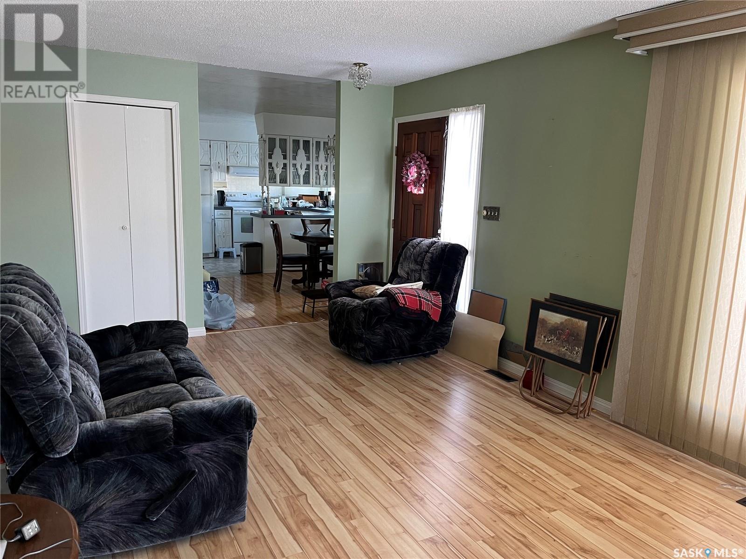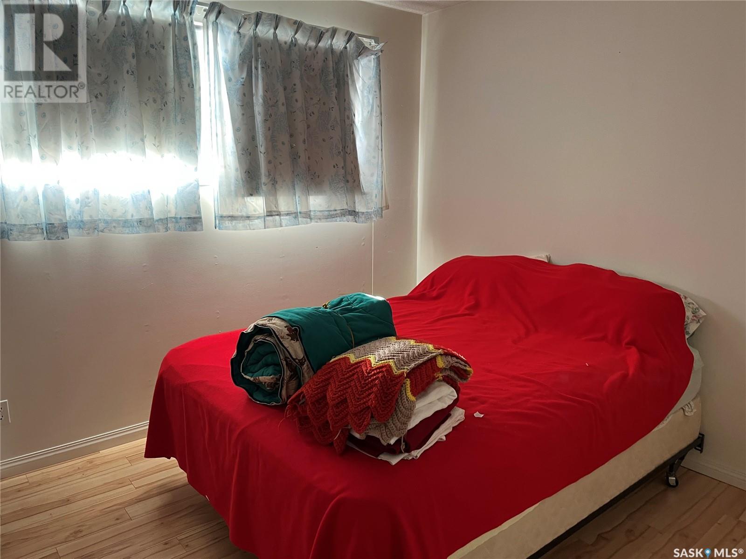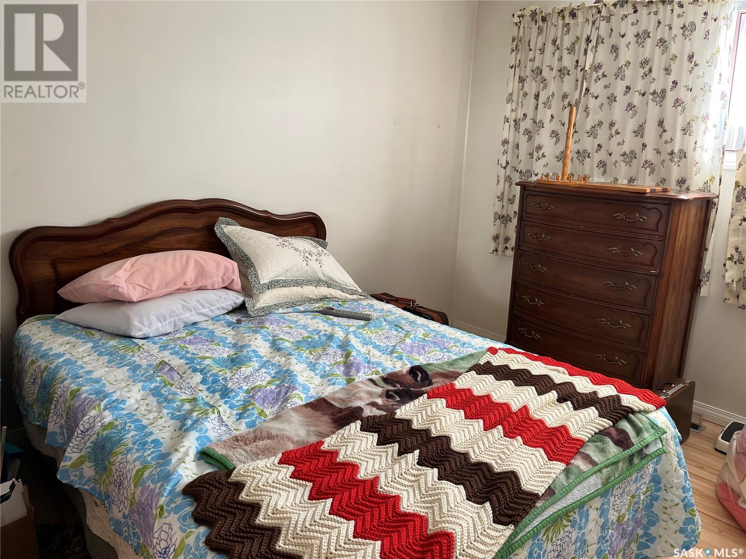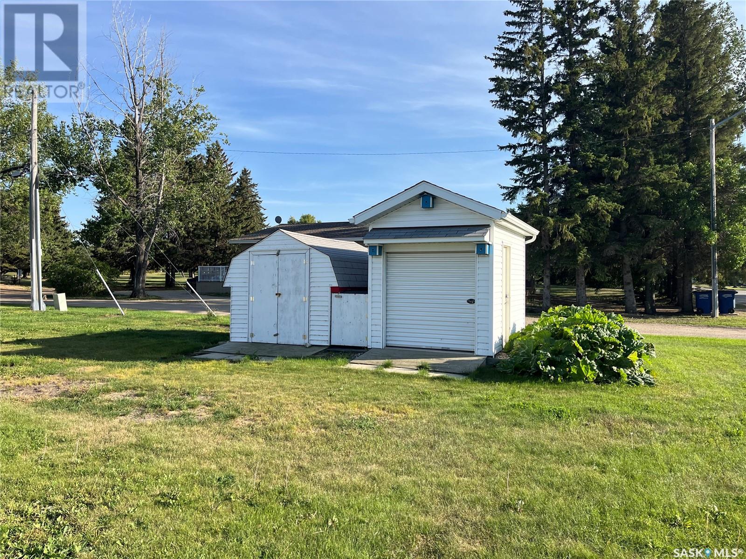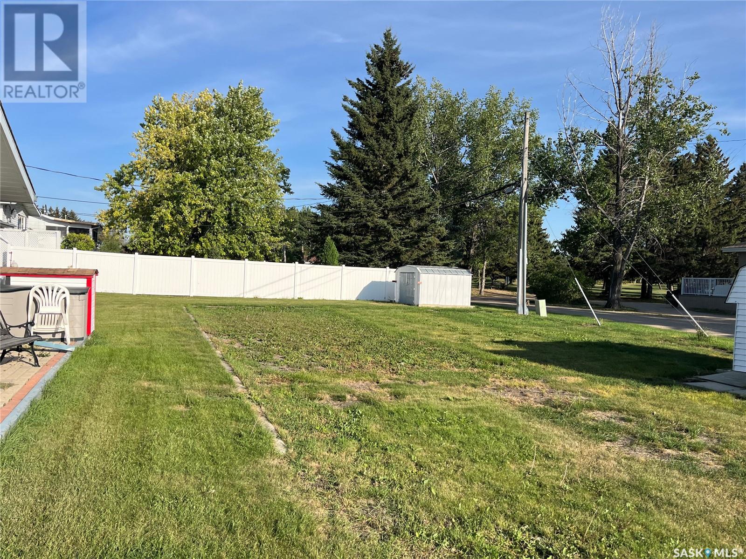702 Portage Avenue Wadena, Saskatchewan S0A 4J0
3 Bedroom
3 Bathroom
1,212 ft2
Bungalow
Forced Air
Lawn
$224,900
This home is a great location close to the high school, school park, and backing the Wadena Golf Course. The property features a 1 car attached insulated pristine garage, sunroom large lot, and 3-bedroom bungalow. The main floor has a kitchen, dining room, and large living room, 3 bedrooms, one with laundry in it, 4-piece and 2-piece bathroom, and plenty of storage. Basement has plenty or utility/storage space, den, 3-piece bathroom roughed in, and large rec room. Off the garage is a beautiful sun room overlooking the high school park and golf course. This home is very well kept and move in ready. (id:41462)
Property Details
| MLS® Number | SK983948 |
| Property Type | Single Family |
| Features | Treed, Corner Site, Lane, Rectangular |
| Structure | Deck |
Building
| Bathroom Total | 3 |
| Bedrooms Total | 3 |
| Appliances | Washer, Refrigerator, Dishwasher, Dryer, Window Coverings, Storage Shed, Stove |
| Architectural Style | Bungalow |
| Basement Type | Full |
| Constructed Date | 1975 |
| Heating Fuel | Natural Gas |
| Heating Type | Forced Air |
| Stories Total | 1 |
| Size Interior | 1,212 Ft2 |
| Type | House |
Parking
| Attached Garage | |
| Parking Space(s) | 3 |
Land
| Acreage | No |
| Landscape Features | Lawn |
| Size Frontage | 99 Ft |
| Size Irregular | 11790.90 |
| Size Total | 11790.9 Sqft |
| Size Total Text | 11790.9 Sqft |
Rooms
| Level | Type | Length | Width | Dimensions |
|---|---|---|---|---|
| Basement | Family Room | 22 ft ,3 in | 10 ft ,10 in | 22 ft ,3 in x 10 ft ,10 in |
| Basement | Other | 10 ft | 9 ft ,7 in | 10 ft x 9 ft ,7 in |
| Basement | Den | 12 ft ,11 in | 5 ft ,10 in | 12 ft ,11 in x 5 ft ,10 in |
| Basement | Utility Room | 10 ft | 9 ft | 10 ft x 9 ft |
| Basement | Storage | 9 ft ,2 in | 12 ft ,9 in | 9 ft ,2 in x 12 ft ,9 in |
| Basement | Family Room | 8 ft ,5 in | 6 ft ,8 in | 8 ft ,5 in x 6 ft ,8 in |
| Basement | Utility Room | 14 ft ,3 in | 14 ft ,1 in | 14 ft ,3 in x 14 ft ,1 in |
| Basement | 3pc Bathroom | 5 ft ,2 in | 9 ft ,3 in | 5 ft ,2 in x 9 ft ,3 in |
| Main Level | Kitchen | 10 ft ,8 in | 9 ft ,3 in | 10 ft ,8 in x 9 ft ,3 in |
| Main Level | Dining Room | 10 ft | 12 ft ,6 in | 10 ft x 12 ft ,6 in |
| Main Level | Living Room | 20 ft ,5 in | 12 ft | 20 ft ,5 in x 12 ft |
| Main Level | Primary Bedroom | 13 ft | 10 ft ,7 in | 13 ft x 10 ft ,7 in |
| Main Level | Bedroom | 10 ft | 9 ft ,6 in | 10 ft x 9 ft ,6 in |
| Main Level | Bedroom | 9 ft ,6 in | 10 ft | 9 ft ,6 in x 10 ft |
| Main Level | 4pc Bathroom | 9 ft ,7 in | 4 ft ,11 in | 9 ft ,7 in x 4 ft ,11 in |
| Main Level | 2pc Bathroom | 6 ft ,2 in | 4 ft ,4 in | 6 ft ,2 in x 4 ft ,4 in |
| Main Level | Sunroom | 16 ft ,3 in | 13 ft ,7 in | 16 ft ,3 in x 13 ft ,7 in |
Contact Us
Contact us for more information

Scott Comfort
Salesperson
https://scottcomfort.com/
RE/MAX Blue Chip Realty
32 Smith Street West
Yorkton, Saskatchewan S3N 3X5
32 Smith Street West
Yorkton, Saskatchewan S3N 3X5



