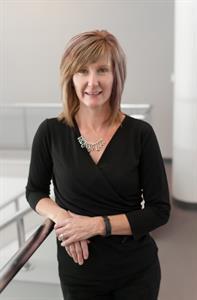702 Golburn Crescent Tisdale, Saskatchewan S0E 1T0
$339,900
Welcome to this spacious 1,388 sqft open-concept home, perfectly designed for family living in a highly sought-after neighborhood! The heart of this home is a large kitchen featuring an island and abundant cupboard space. The dining area offers convenient patio doors, perfect for indoor-outdoor entertaining. The main floor also includes three comfortable bedrooms, a bright living room, and a four-piece bathroom. The spacious primary bedroom is a true retreat, complete with ensuite laundry, a two-piece bath, and patio doors leading directly to a relaxing hot tub on the deck. The fully finished basement significantly expands your living space, offering an additional bedroom, an office, a recreation room, a family room, a three-piece bath, and plenty of storage. Outside, you'll appreciate the corner lot with a partially fenced backyard, a hot tub, a garden area, and a shed. The property boasts a 20×28 heated attached garage, complemented by a triple asphalt driveway and dedicated RV parking, ensuring ample space for all your vehicles and recreational toys. This home has been thoughtfully updated with new flooring upstairs and down, fresh paint throughout, new interior doors, baseboards, countertops, and renovated bathrooms, among many other improvements. Call your agent today to schedule a viewing and experience all this wonderful home has to offer! **Full Disclosure: The seller is a real estate agent.** (id:41462)
Property Details
| MLS® Number | SK015226 |
| Property Type | Single Family |
| Features | Treed, Corner Site, Rectangular |
| Structure | Deck |
Building
| Bathroom Total | 3 |
| Bedrooms Total | 4 |
| Appliances | Washer, Refrigerator, Dishwasher, Dryer, Freezer, Garburator, Oven - Built-in, Window Coverings, Storage Shed, Stove |
| Architectural Style | Raised Bungalow |
| Basement Development | Finished |
| Basement Type | Full (finished) |
| Constructed Date | 1984 |
| Cooling Type | Central Air Conditioning, Air Exchanger |
| Fireplace Fuel | Gas |
| Fireplace Present | Yes |
| Fireplace Type | Conventional |
| Heating Fuel | Natural Gas |
| Heating Type | Forced Air |
| Stories Total | 1 |
| Size Interior | 1,388 Ft2 |
| Type | House |
Parking
| Attached Garage | |
| R V | |
| Heated Garage | |
| Parking Space(s) | 5 |
Land
| Acreage | No |
| Fence Type | Partially Fenced |
| Landscape Features | Lawn, Underground Sprinkler, Garden Area |
| Size Frontage | 65 Ft |
| Size Irregular | 7800.00 |
| Size Total | 7800 Sqft |
| Size Total Text | 7800 Sqft |
Rooms
| Level | Type | Length | Width | Dimensions |
|---|---|---|---|---|
| Basement | Other | 12 ft ,11 in | 24 ft ,8 in | 12 ft ,11 in x 24 ft ,8 in |
| Basement | Family Room | 12 ft ,11 in | 21 ft ,6 in | 12 ft ,11 in x 21 ft ,6 in |
| Basement | Office | 7 ft ,9 in | 8 ft ,5 in | 7 ft ,9 in x 8 ft ,5 in |
| Basement | Bedroom | 8 ft ,10 in | 14 ft ,7 in | 8 ft ,10 in x 14 ft ,7 in |
| Basement | 3pc Bathroom | XX x XX | ||
| Basement | Storage | 13 ft ,2 in | Measurements not available x 13 ft ,2 in | |
| Main Level | Laundry Room | 5 ft ,11 in | 10 ft ,2 in | 5 ft ,11 in x 10 ft ,2 in |
| Main Level | Bedroom | 10 ft ,3 in | 8 ft ,10 in | 10 ft ,3 in x 8 ft ,10 in |
| Main Level | Bedroom | 8 ft ,10 in | 12 ft ,4 in | 8 ft ,10 in x 12 ft ,4 in |
| Main Level | 4pc Bathroom | XX x XX | ||
| Main Level | Kitchen | 10 ft ,7 in | 11 ft ,8 in | 10 ft ,7 in x 11 ft ,8 in |
| Main Level | Dining Room | 14 ft ,3 in | 9 ft ,10 in | 14 ft ,3 in x 9 ft ,10 in |
| Main Level | Living Room | 12 ft ,3 in | 17 ft ,6 in | 12 ft ,3 in x 17 ft ,6 in |
| Main Level | Primary Bedroom | 12 ft ,4 in | 13 ft ,11 in | 12 ft ,4 in x 13 ft ,11 in |
| Main Level | 2pc Bathroom | xx x xx |
Contact Us
Contact us for more information

Cindy Westfield
Associate Broker
https://www.tisdalerealty.ca/
Box 416
Tisdale, Saskatchewan S0E 1T0






















































