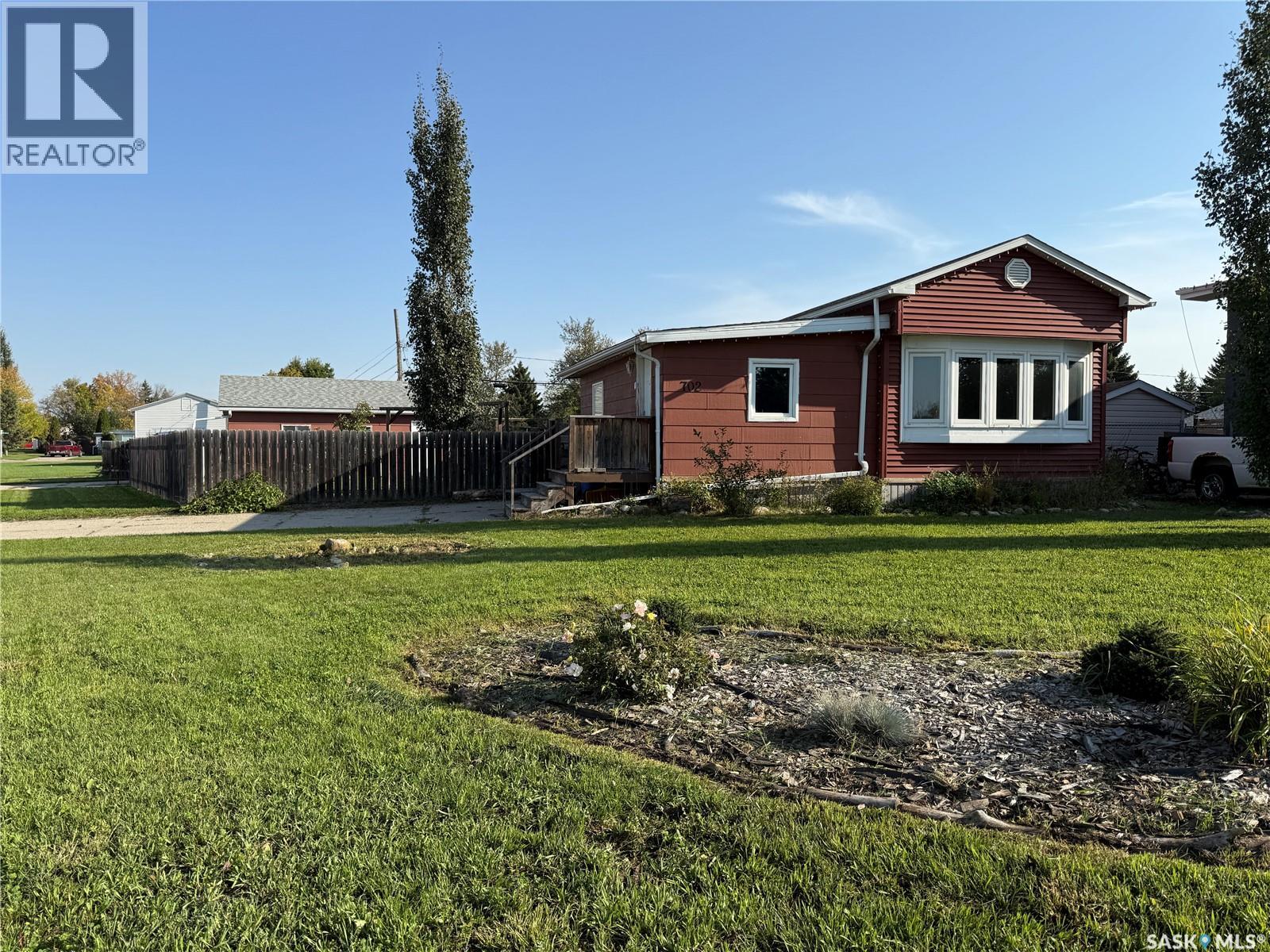702 4th Avenue W Melville, Saskatchewan S0A 2P0
$123,900
Welcome to 702 4th Avenue West in Melville! This manufactured home was originally built in 1977, with a smart 300 sq ft addition in 1986 that gives you extra space where you’ll use it most. With everything on one level, the layout is practical and comfortable — offering 3 bedrooms, 1 bathroom, a bright open living/dining area, and soon-to-be-installed washer and dryer to make life even easier. At 1,196 sq ft, this bungalow-style home sits on a generous 7,644 sq ft owned lot, giving you room to breathe both inside and out. The yard is fully fenced, perfect for kids or pets, and already has mature landscaping plus garden space. A 10 x 18 deck is ready for BBQ season, and the 24 x 24 detached garage (built in 1992), along with ample driveway parking, means there’s room for everyone. Updates over the years include newer PVC windows and, just recently, all new flooring in 2025, so you can move right in without a to-do list. The exterior is largely low-maintenance vinyl siding. Whether you’re looking for your first home, downsizing to something manageable, or simply ready for a change, this one is worth a look. It’s been updated and cared for — the kind of place where you’ll feel at home the moment you pull up. (id:41462)
Property Details
| MLS® Number | SK019214 |
| Property Type | Single Family |
| Features | Treed, Corner Site, Irregular Lot Size, Lane, Double Width Or More Driveway |
| Structure | Deck, Patio(s) |
Building
| Bathroom Total | 1 |
| Bedrooms Total | 3 |
| Appliances | Washer, Refrigerator, Dryer, Alarm System, Window Coverings, Garage Door Opener Remote(s), Hood Fan, Stove |
| Architectural Style | Mobile Home |
| Basement Development | Not Applicable |
| Basement Type | Crawl Space (not Applicable) |
| Constructed Date | 1977 |
| Fire Protection | Alarm System |
| Heating Fuel | Electric, Natural Gas |
| Heating Type | Baseboard Heaters, Forced Air |
| Size Interior | 1,196 Ft2 |
| Type | Mobile Home |
Parking
| Detached Garage | |
| Parking Space(s) | 6 |
Land
| Acreage | No |
| Fence Type | Fence |
| Landscape Features | Lawn, Garden Area |
| Size Irregular | 7644.00 |
| Size Total | 7644 Sqft |
| Size Total Text | 7644 Sqft |
Rooms
| Level | Type | Length | Width | Dimensions |
|---|---|---|---|---|
| Main Level | Enclosed Porch | 8 ft ,3 in | 7 ft ,1 in | 8 ft ,3 in x 7 ft ,1 in |
| Main Level | Foyer | 15 ft ,3 in | 9 ft ,6 in | 15 ft ,3 in x 9 ft ,6 in |
| Main Level | Living Room | 17 ft ,3 in | 13 ft ,2 in | 17 ft ,3 in x 13 ft ,2 in |
| Main Level | Kitchen/dining Room | 13 ft ,2 in | 11 ft ,4 in | 13 ft ,2 in x 11 ft ,4 in |
| Main Level | Bedroom | 7 ft ,10 in | 6 ft ,7 in | 7 ft ,10 in x 6 ft ,7 in |
| Main Level | Bedroom | 7 ft ,4 in | 7 ft ,4 in | 7 ft ,4 in x 7 ft ,4 in |
| Main Level | 4pc Bathroom | 7 ft ,3 in | 4 ft ,10 in | 7 ft ,3 in x 4 ft ,10 in |
| Main Level | Laundry Room | 5 ft ,1 in | 2 ft ,10 in | 5 ft ,1 in x 2 ft ,10 in |
| Main Level | Primary Bedroom | 11 ft ,2 in | 8 ft | 11 ft ,2 in x 8 ft |
Contact Us
Contact us for more information

Lisa Kirkwood
Salesperson
32 Smith Street West
Yorkton, Saskatchewan S3N 3X5



































