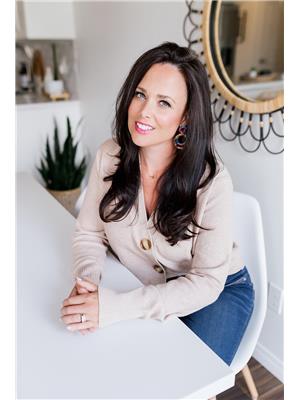701 Slater Crescent Martensville, Saskatchewan S0K 2T0
$419,900
Incredible location! This home sits on a corner lot just a stone's throw away from Valley Manor Elementary. Offering 4 bedrooms plus a den, this fully developed home is perfect for a young family. The main floor holds a bright living room, kitchen and dining area with patio door going out to a private deck with pergola and back yard. The primary bedroom has tons of space and a 3pc enuite. Two secondary bedrooms and a laundry chute are also on the main level. Downstairs holds a family room with space for a gym or games area, bathroom and large bedroom and den. Updates to note - new windows in kitchen and bedrooms (2024), water heater (2024), shingles (2023), ensuite shower door, reinforced deck. (id:41462)
Property Details
| MLS® Number | SK012022 |
| Property Type | Single Family |
| Features | Treed, Corner Site, Rectangular, Double Width Or More Driveway |
| Structure | Deck |
Building
| Bathroom Total | 3 |
| Bedrooms Total | 4 |
| Appliances | Washer, Refrigerator, Dishwasher, Dryer, Microwave, Humidifier, Garage Door Opener Remote(s), Storage Shed, Stove |
| Architectural Style | Bi-level |
| Basement Development | Finished |
| Basement Type | Full (finished) |
| Constructed Date | 1999 |
| Cooling Type | Central Air Conditioning |
| Fireplace Fuel | Gas |
| Fireplace Present | Yes |
| Fireplace Type | Conventional |
| Heating Fuel | Natural Gas |
| Heating Type | Forced Air |
| Size Interior | 1,148 Ft2 |
| Type | House |
Parking
| Attached Garage | |
| Heated Garage | |
| Parking Space(s) | 4 |
Land
| Acreage | No |
| Fence Type | Fence |
| Landscape Features | Lawn, Underground Sprinkler |
| Size Frontage | 52 Ft |
| Size Irregular | 52x135 |
| Size Total Text | 52x135 |
Rooms
| Level | Type | Length | Width | Dimensions |
|---|---|---|---|---|
| Basement | Family Room | 28 ft | 12 ft | 28 ft x 12 ft |
| Basement | Bedroom | 9 ft ,6 in | 14 ft ,9 in | 9 ft ,6 in x 14 ft ,9 in |
| Basement | 3pc Bathroom | Measurements not available | ||
| Basement | Laundry Room | Measurements not available | ||
| Basement | Den | 13 ft | 10 ft ,5 in | 13 ft x 10 ft ,5 in |
| Main Level | Living Room | 12 ft ,4 in | 16 ft | 12 ft ,4 in x 16 ft |
| Main Level | Kitchen | 12 ft ,2 in | 17 ft | 12 ft ,2 in x 17 ft |
| Main Level | 4pc Bathroom | Measurements not available | ||
| Main Level | Bedroom | 11 ft ,6 in | 13 ft ,6 in | 11 ft ,6 in x 13 ft ,6 in |
| Main Level | 3pc Bathroom | Measurements not available | ||
| Main Level | Bedroom | 9 ft ,2 in | 10 ft ,6 in | 9 ft ,2 in x 10 ft ,6 in |
| Main Level | Bedroom | 9 ft ,4 in | 10 ft ,8 in | 9 ft ,4 in x 10 ft ,8 in |
Contact Us
Contact us for more information

Cara Unser
Salesperson
200-301 1st Avenue North
Saskatoon, Saskatchewan S7K 1X5






















































