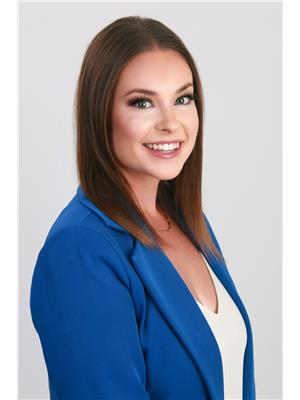701 Hochelaga Street W Moose Jaw, Saskatchewan S6H 2H5
$349,900
Welcome to this well-maintained bungalow, perfect for a growing family or those seeking income potential! This home offers 3 bedrooms and 2 bathrooms, along with a bright, updated white kitchen that flows seamlessly into the open-concept dining and living room—ideal for everyday living and entertaining. The basement features its own kitchen, making it an excellent space for extended family, guests, or a potential rental suite. A built-in Murphy bed downstairs provides flexible use of space, and you’ll also find laundry on both the main floor and in the basement for added convenience. Outside, enjoy the covered back patio area, perfect for relaxing in any weather, plus both a double detached garage and a single detached garage to accommodate vehicles, storage, or a workshop. The exterior of this home also features hardy board siding. This property combines comfort, practicality, and possibilities—ready for you to move in and make it your own! Recent updates include Sewer Line(2025) Furnace (2023) A/C (2024) Hot Water Heater (2023) Windows (2018-2022) Stove (2023) Dishwasher (2021) Bathroom (2023) (id:41462)
Property Details
| MLS® Number | SK015621 |
| Property Type | Single Family |
| Neigbourhood | Central MJ |
| Features | Treed, Corner Site, Rectangular |
| Structure | Patio(s) |
Building
| Bathroom Total | 2 |
| Bedrooms Total | 3 |
| Appliances | Washer, Refrigerator, Dishwasher, Dryer, Microwave, Window Coverings, Garage Door Opener Remote(s), Stove |
| Architectural Style | Bungalow |
| Basement Development | Finished |
| Basement Type | Full (finished) |
| Constructed Date | 1954 |
| Cooling Type | Central Air Conditioning |
| Heating Fuel | Electric, Natural Gas |
| Heating Type | Forced Air |
| Stories Total | 1 |
| Size Interior | 1,020 Ft2 |
| Type | House |
Parking
| Detached Garage | |
| Detached Garage | |
| Parking Space(s) | 6 |
Land
| Acreage | No |
| Landscape Features | Lawn |
| Size Frontage | 50 Ft |
| Size Irregular | 50x125 |
| Size Total Text | 50x125 |
Rooms
| Level | Type | Length | Width | Dimensions |
|---|---|---|---|---|
| Basement | Kitchen | 6 ft | 9 ft ,2 in | 6 ft x 9 ft ,2 in |
| Basement | Living Room | 22 ft | 12 ft | 22 ft x 12 ft |
| Basement | 3pc Bathroom | 7 ft ,6 in | 9 ft | 7 ft ,6 in x 9 ft |
| Basement | Other | 8 ft ,4 in | 17 ft | 8 ft ,4 in x 17 ft |
| Main Level | Kitchen | 11 ft | 11 ft ,6 in | 11 ft x 11 ft ,6 in |
| Main Level | Dining Room | 11 ft ,2 in | 8 ft | 11 ft ,2 in x 8 ft |
| Main Level | Living Room | 11 ft ,2 in | 10 ft ,9 in | 11 ft ,2 in x 10 ft ,9 in |
| Main Level | Bedroom | 7 ft ,7 in | 11 ft ,5 in | 7 ft ,7 in x 11 ft ,5 in |
| Main Level | Bedroom | 11 ft ,9 in | 9 ft ,6 in | 11 ft ,9 in x 9 ft ,6 in |
| Main Level | Bedroom | 8 ft ,8 in | 11 ft ,3 in | 8 ft ,8 in x 11 ft ,3 in |
| Main Level | 3pc Bathroom | 7 ft ,5 in | 7 ft ,8 in | 7 ft ,5 in x 7 ft ,8 in |
Contact Us
Contact us for more information

Katie Gadd
Salesperson
140 Main St. N.
Moose Jaw, Saskatchewan S6H 3J7


















































