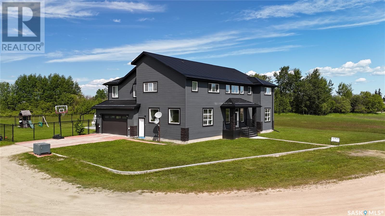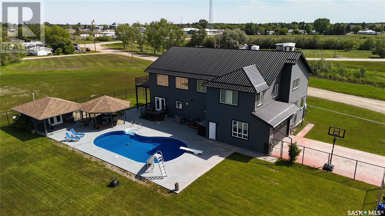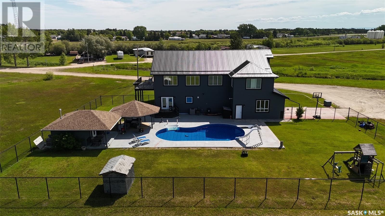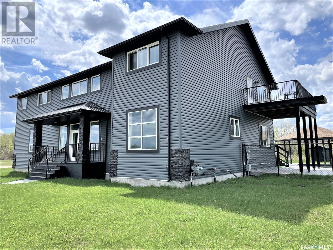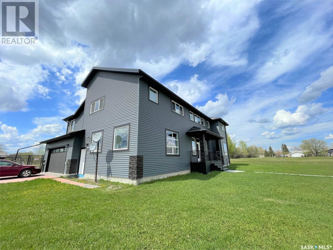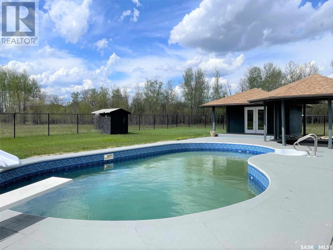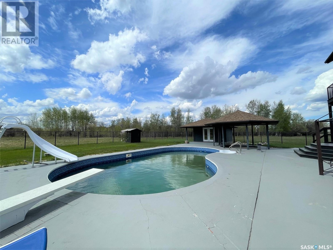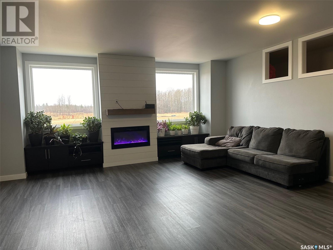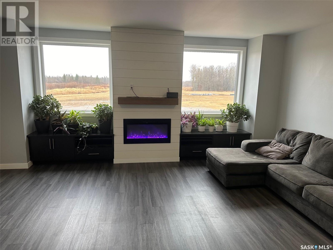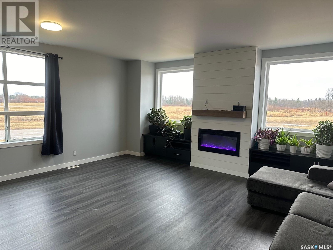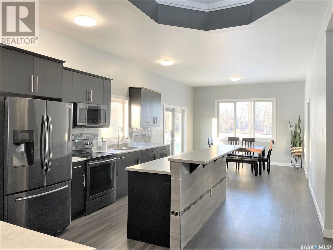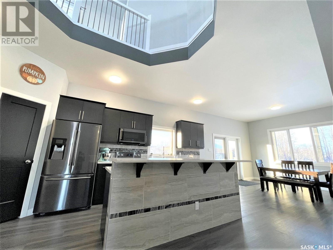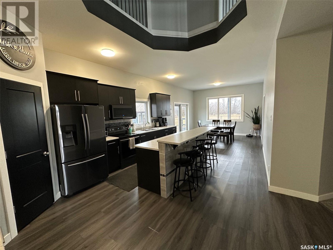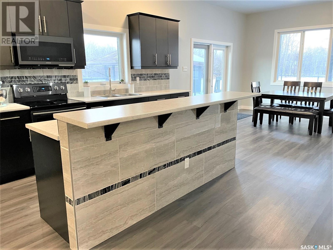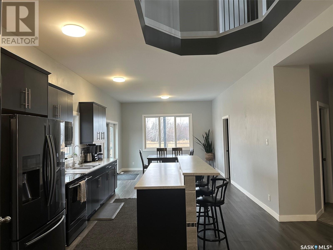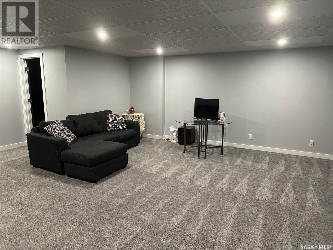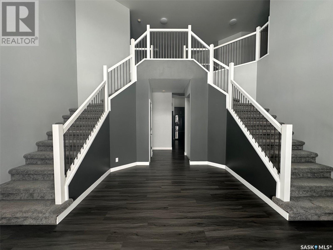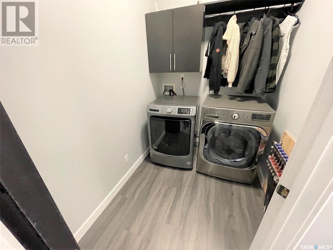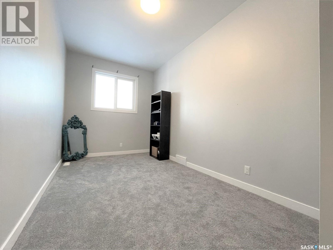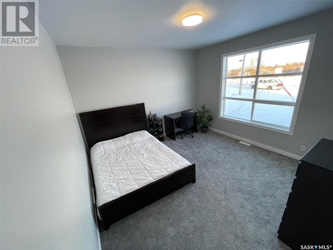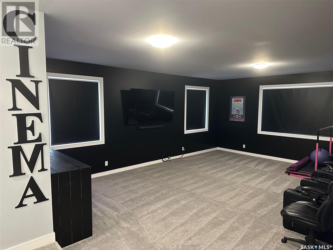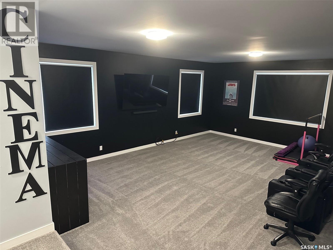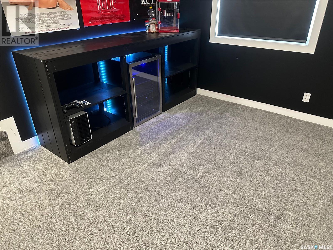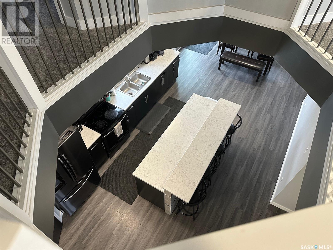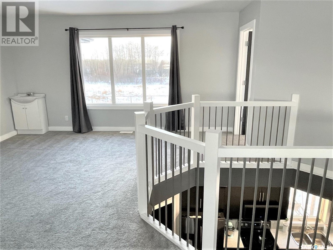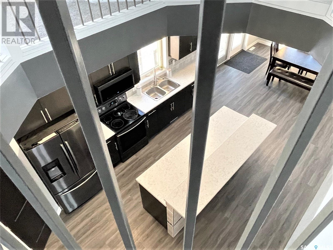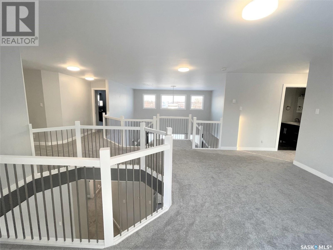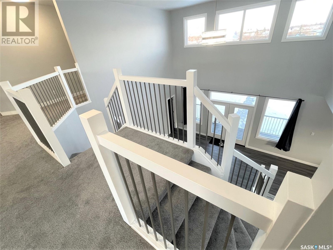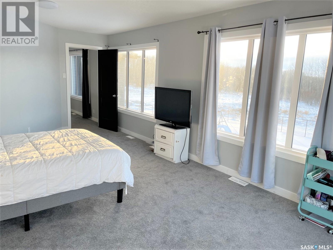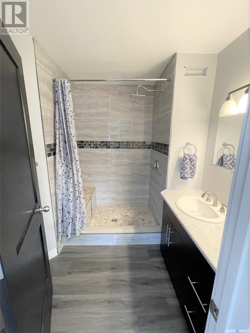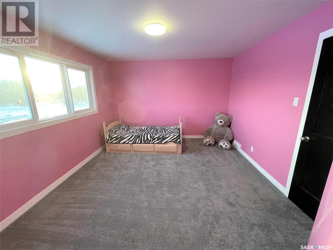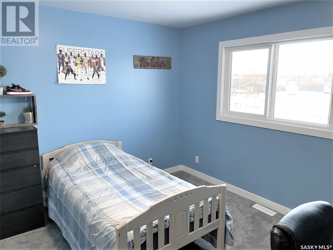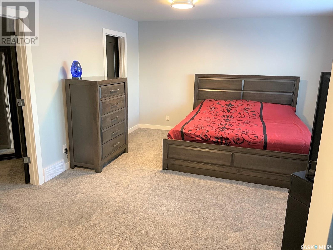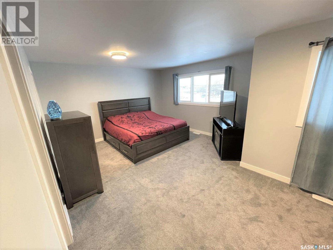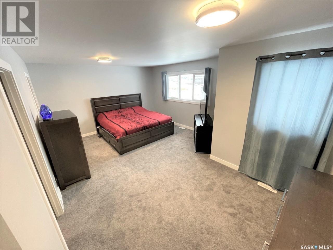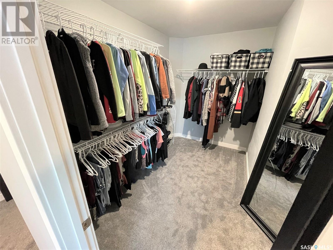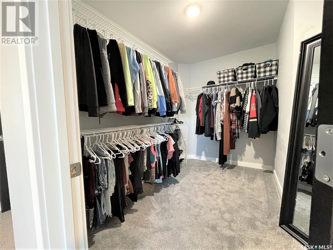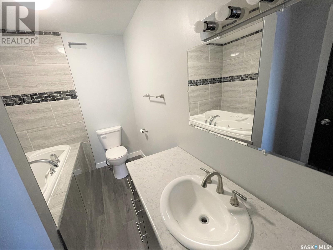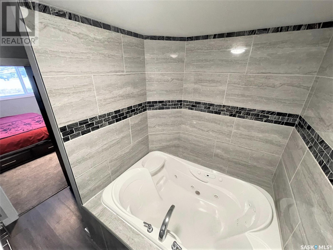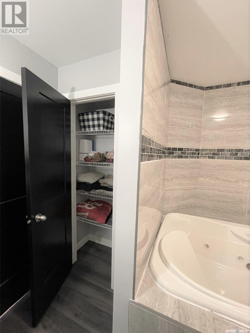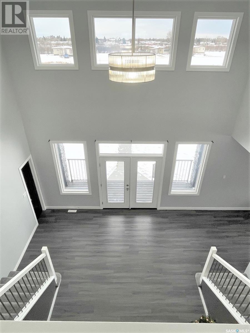701 Bay Street Hudson Bay, Saskatchewan S0E 0Y0
$550,000
Welcome to 701 Bay St., a home with six bedrooms and four bathrooms. Large banks of windows fill the home with loads of natural light. Set on over three acres of land, it offers beautiful views from the upper level Another upper level deck allows some of the same views and overlooks the yard and pool. The main floor includes laundry and two bedrooms that can serve multiple purposes. The kitchen island seats five to six, and garden doors from the dining room lead directly outside. Upstairs, there's a bonus room, that can be used as a theatre, exercise room and/or play area. Main suite with a walk-in closet and a 3-piece ensuite with a jet tub. The upper deck adds outdoor access with open views. A double grand staircase greets you at the main entrance. The basement includes a kitchen and separate entrance for added use and privacy. An easy turn to rental income suite. The attached garage is heated. Outside, the fenced backyard includes a pool, pool house, and patio space. With over three acres and backing onto open green space, the property offers room to explore. Reach out to schedule a showing, take a virtual tour, or view a video walkthrough (id:41462)
Property Details
| MLS® Number | SK010425 |
| Property Type | Single Family |
| Features | Treed, Rectangular, Balcony |
| Pool Type | Pool |
| Structure | Deck, Patio(s) |
Building
| Bathroom Total | 3 |
| Bedrooms Total | 6 |
| Appliances | Washer, Refrigerator, Satellite Dish, Dishwasher, Dryer, Microwave, Window Coverings, Garage Door Opener Remote(s), Play Structure, Storage Shed, Stove |
| Architectural Style | 2 Level |
| Basement Development | Finished |
| Basement Type | Full (finished) |
| Constructed Date | 2020 |
| Cooling Type | Central Air Conditioning |
| Fireplace Fuel | Electric |
| Fireplace Present | Yes |
| Fireplace Type | Conventional |
| Heating Fuel | Natural Gas |
| Heating Type | Forced Air, In Floor Heating |
| Stories Total | 2 |
| Size Interior | 2,912 Ft2 |
| Type | House |
Parking
| Attached Garage | |
| Parking Pad | |
| Gravel | |
| Heated Garage | |
| Parking Space(s) | 2 |
Land
| Acreage | Yes |
| Fence Type | Fence |
| Landscape Features | Lawn |
| Size Irregular | 3.16 |
| Size Total | 3.16 Ac |
| Size Total Text | 3.16 Ac |
Rooms
| Level | Type | Length | Width | Dimensions |
|---|---|---|---|---|
| Second Level | Loft | 20 ft | 10 ft ,6 in | 20 ft x 10 ft ,6 in |
| Second Level | Bedroom | 20 ft | 13 ft ,6 in | 20 ft x 13 ft ,6 in |
| Second Level | Bedroom | 23 ft | 12 ft ,6 in | 23 ft x 12 ft ,6 in |
| Second Level | 3pc Bathroom | 8 ft ,6 in | 4 ft | 8 ft ,6 in x 4 ft |
| Second Level | Bedroom | 14 ft | 12 ft | 14 ft x 12 ft |
| Second Level | Bedroom | 13 ft ,4 in | 12 ft | 13 ft ,4 in x 12 ft |
| Second Level | Bonus Room | 23 ft | 18 ft | 23 ft x 18 ft |
| Second Level | 3pc Bathroom | 6 ft | 5 ft | 6 ft x 5 ft |
| Main Level | Kitchen | 16 ft | 11 ft | 16 ft x 11 ft |
| Main Level | Dining Room | 12 ft | 11 ft | 12 ft x 11 ft |
| Main Level | Living Room | 20 ft ,6 in | 20 ft | 20 ft ,6 in x 20 ft |
| Main Level | Foyer | 18 ft ,6 in | 16 ft | 18 ft ,6 in x 16 ft |
| Main Level | Mud Room | 6 ft ,6 in | 6 ft | 6 ft ,6 in x 6 ft |
| Main Level | Laundry Room | 7 ft | 7 ft | 7 ft x 7 ft |
| Main Level | 4pc Bathroom | 6 ft ,6 in | 5 ft ,6 in | 6 ft ,6 in x 5 ft ,6 in |
| Main Level | Bedroom | 12 ft | 8 ft | 12 ft x 8 ft |
| Main Level | Bedroom | 14 ft | 12 ft ,10 in | 14 ft x 12 ft ,10 in |
| Main Level | Mud Room | 6 ft | 5 ft ,6 in | 6 ft x 5 ft ,6 in |
Contact Us
Contact us for more information
Ruby Moshenko
Associate Broker
500 100 A Street
Tisdale, Saskatchewan S0E 1T0



