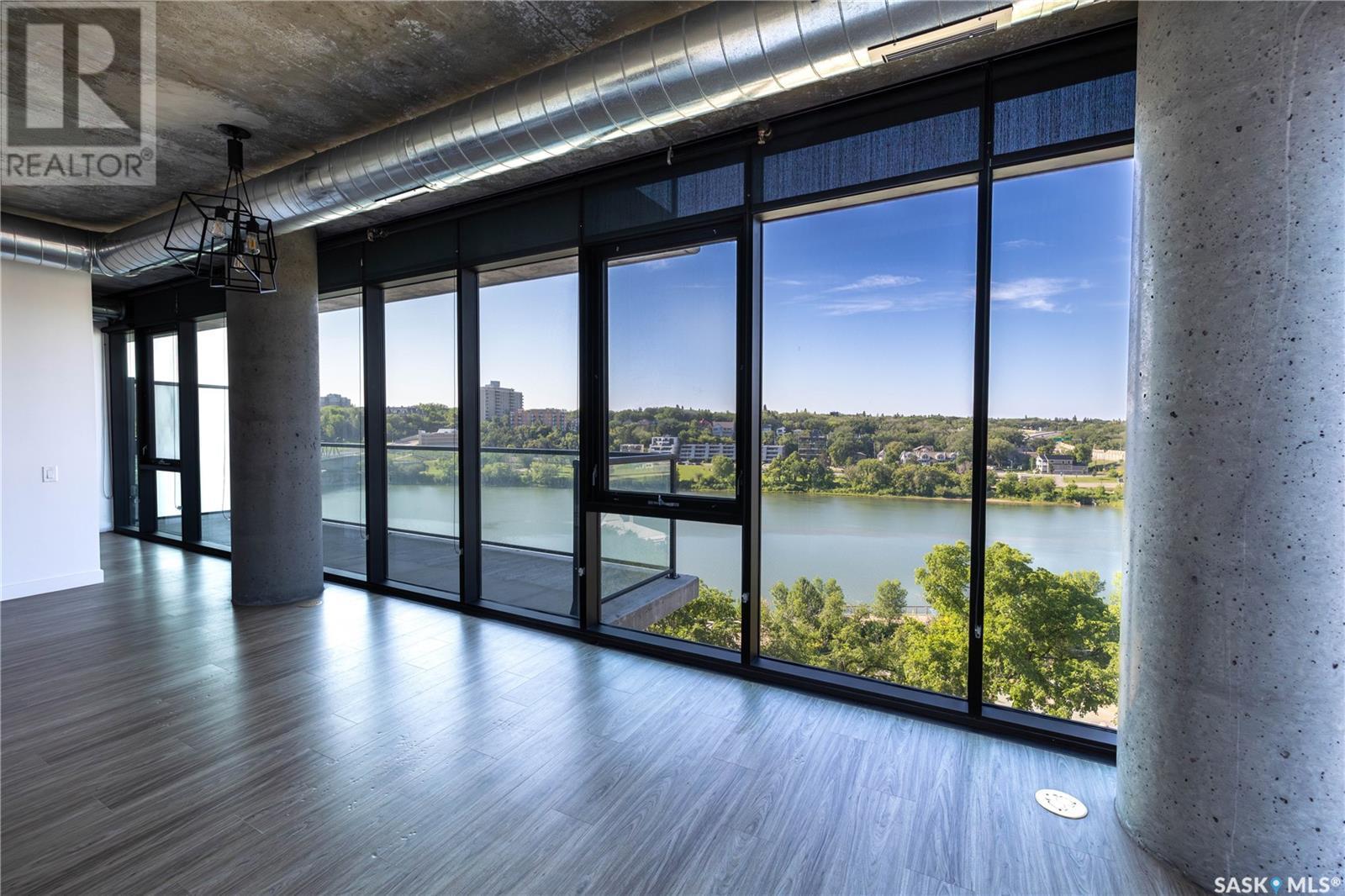701 490 2nd Avenue S Saskatoon, Saskatchewan S7K 4H5
$479,900Maintenance,
$514 Monthly
Maintenance,
$514 MonthlyExperience luxury living with breathtaking views of the South Saskatchewan River at No.1 River Landing, Saskatoon's premier high-rise. This stunning 2-bedroom, 2-bathroom unit on the 7th floor features floor-to-ceiling windows, exposed concrete finishes, and a private balcony offering panoramic views and abundant natural light from its southern exposure. The interior boasts upgraded finishes, including quartz countertops and stainless steel appliances that complement the modern design. Residents enjoy access to a fully equipped gym, an amenities room, and the convenience of an underground parking spot. Ideally located just steps from the riverbank, this property offers easy access to Saskatoon's vibrant entertainment, dining, and business districts. (id:41462)
Property Details
| MLS® Number | SK013225 |
| Property Type | Single Family |
| Neigbourhood | Central Business District |
| Community Features | Pets Allowed With Restrictions |
| Features | Elevator, Balcony |
Building
| Bathroom Total | 2 |
| Bedrooms Total | 2 |
| Amenities | Exercise Centre |
| Appliances | Washer, Refrigerator, Dryer, Microwave, Window Coverings, Stove |
| Architectural Style | High Rise |
| Constructed Date | 2019 |
| Cooling Type | Central Air Conditioning |
| Heating Fuel | Electric |
| Heating Type | Forced Air |
| Size Interior | 743 Ft2 |
| Type | Apartment |
Parking
| Underground | 1 |
Land
| Acreage | No |
Rooms
| Level | Type | Length | Width | Dimensions |
|---|---|---|---|---|
| Main Level | Kitchen | 11 ft | 12 ft ,6 in | 11 ft x 12 ft ,6 in |
| Main Level | Living Room | 11 ft | 8 ft ,6 in | 11 ft x 8 ft ,6 in |
| Main Level | Primary Bedroom | 9 ft ,6 in | 9 ft | 9 ft ,6 in x 9 ft |
| Main Level | Bedroom | 9 ft ,6 in | 8 ft ,10 in | 9 ft ,6 in x 8 ft ,10 in |
| Main Level | 4pc Ensuite Bath | Measurements not available | ||
| Main Level | 4pc Bathroom | Measurements not available | ||
| Main Level | Laundry Room | Measurements not available |
Contact Us
Contact us for more information

Jim Kelley
Salesperson
200-301 1st Avenue North
Saskatoon, Saskatchewan S7K 1X5





























