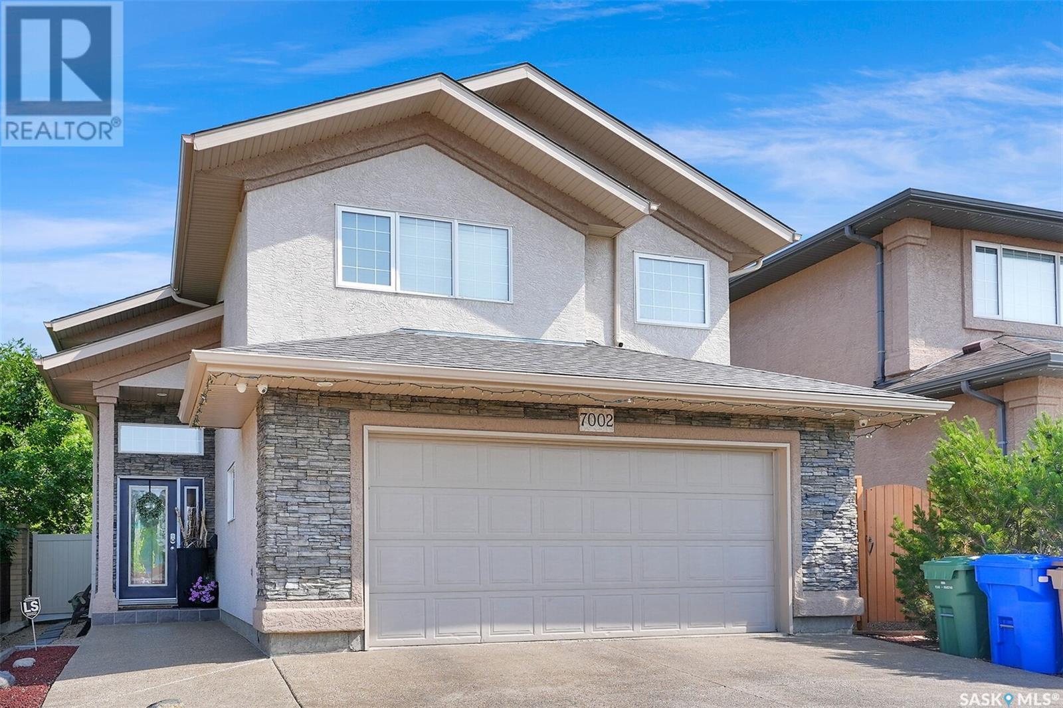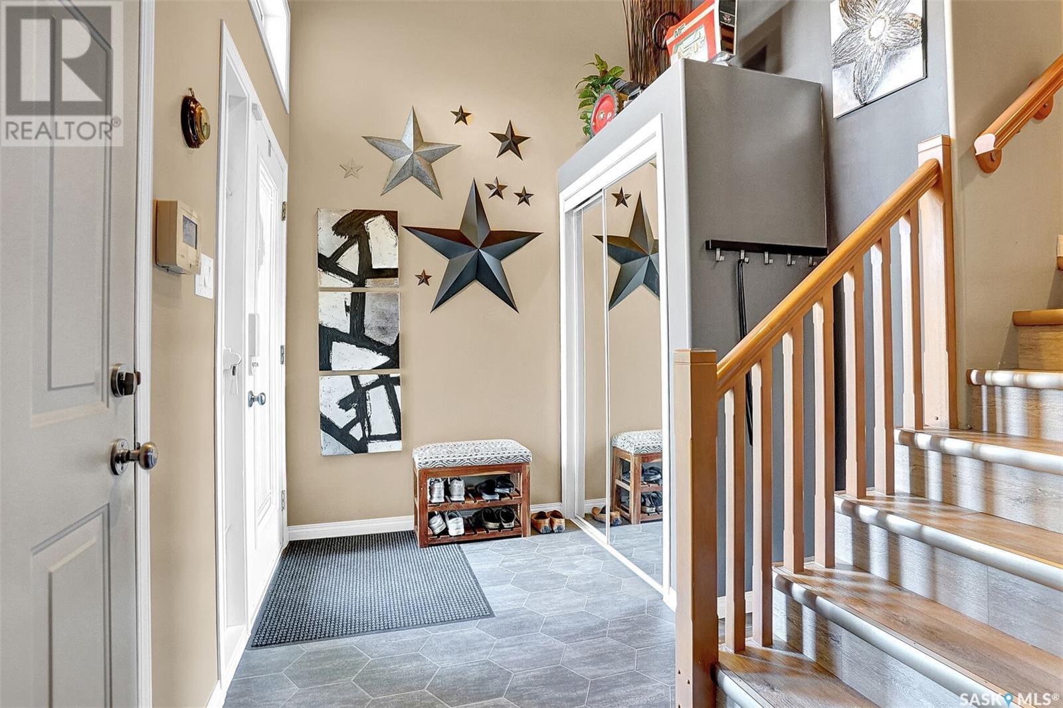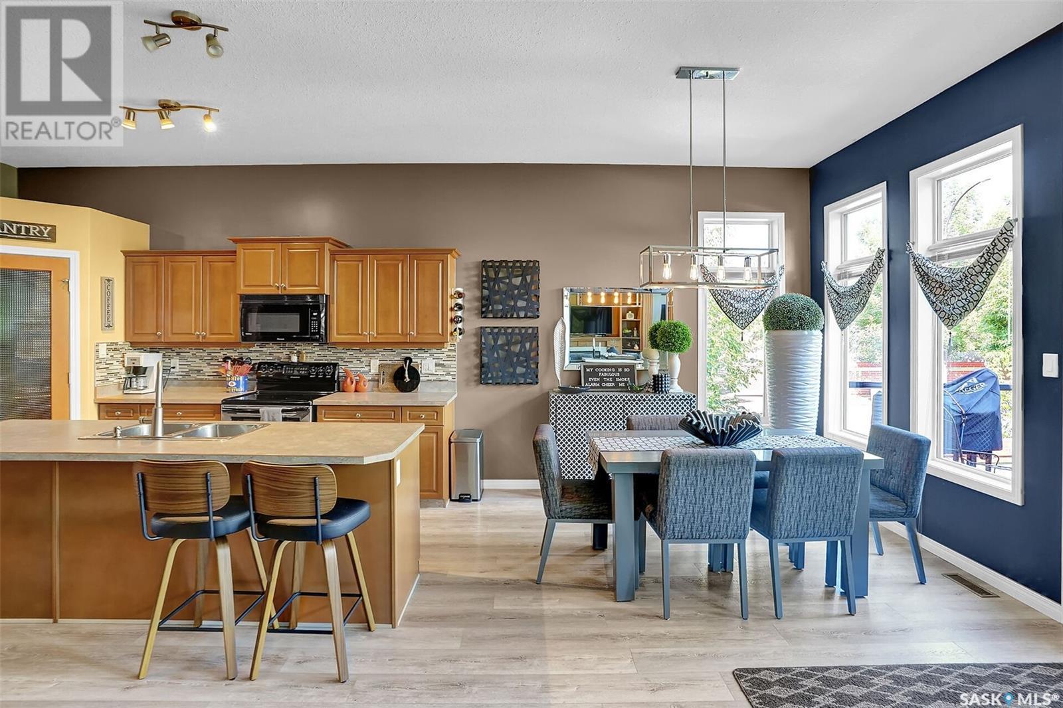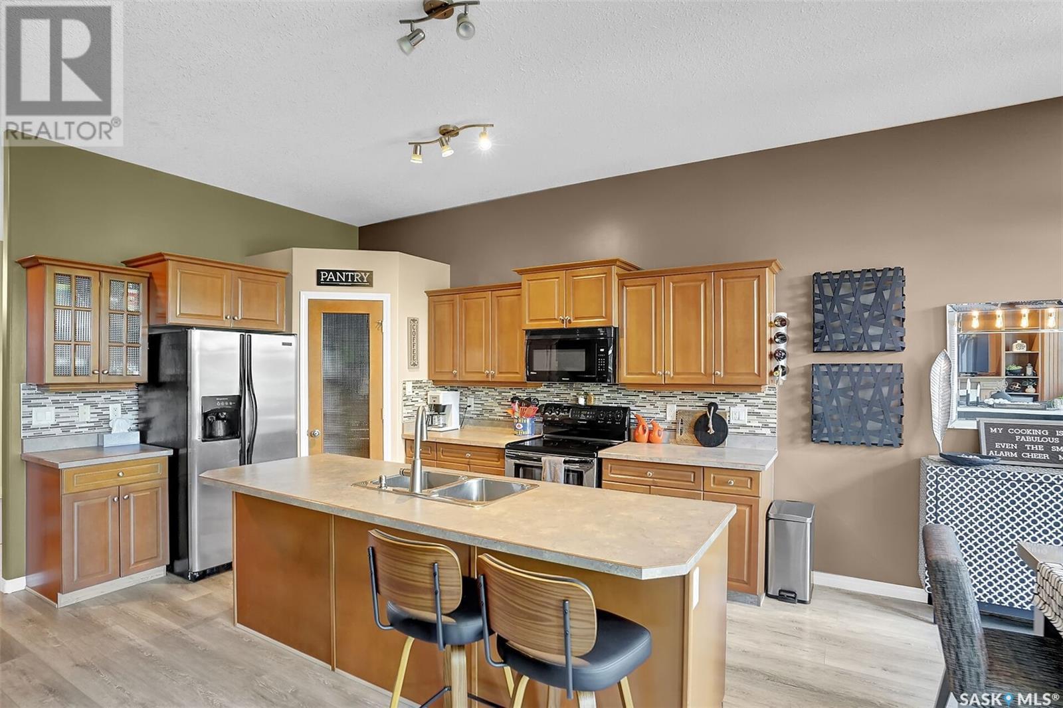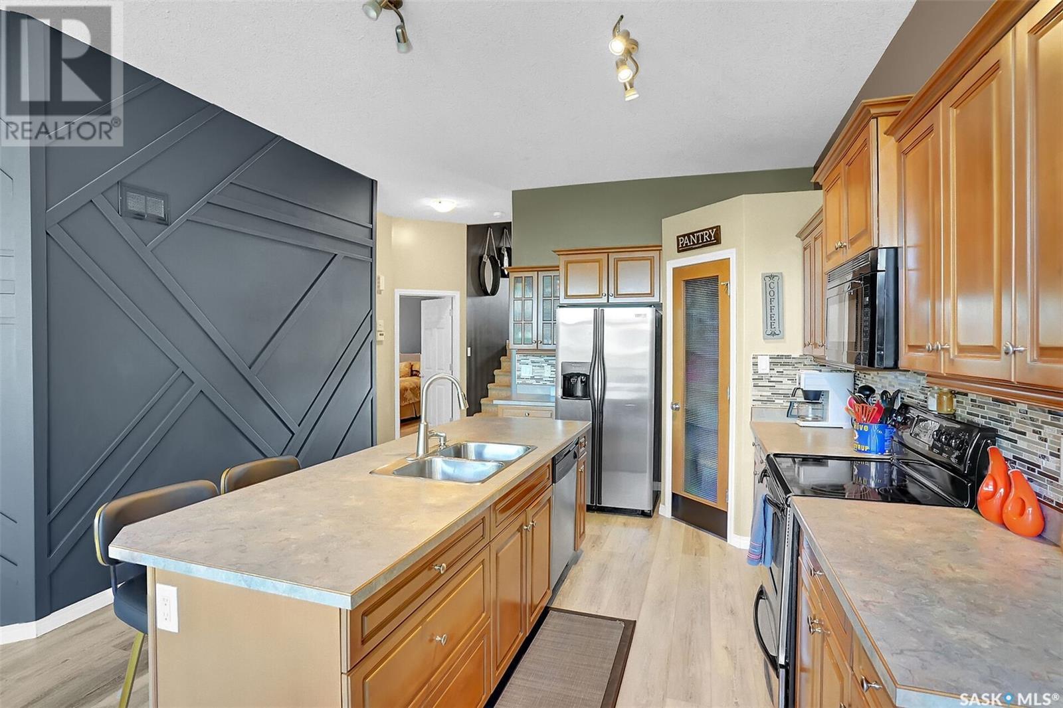7002 Wascana Cove Drive Regina, Saskatchewan S4V 3E9
$639,900
"Beautiful 5-Bedroom Modified Bi-Level in Prestigious Wascana View!" Welcome to this ideal family home located in the heart of highly sought-after Wascana View. This stunning 1,544 sq. ft. modified bi-level offers exceptional curb appeal, a fully finished interior, and a private, entertainer’s backyard—perfect for modern family living. Step into the bright, airy foyer that leads up to a spacious main floor featuring vaulted ceilings, large windows, and an elegant open-concept layout. The island kitchen offers generous workspace and storage, seamlessly flowing into the dining area and living room, which is beautifully appointed with built-ins and a cozy gas fireplace. The main level also includes Laundry, two good-sized bedrooms and a full 4-piece bathroom. Up a short flight of stairs, you'll find the private primary suite, complete with a walk-in closet and a luxurious 4-piece ensuite. The fully developed basement is bright and welcoming with huge above-grade windows, a spacious rec room/games room, two additional bedrooms, and another full 4-piece bath—offering ample room for guests or a growing family.Garden doors off the dining area lead to a beautifully landscaped, fully fenced backyard with a three-tiered deck—a perfect spot for outdoor entertaining and relaxation. Don't miss your chance to own this immaculately maintained, move-in ready home in one of Regina’s most desirable neighborhoods! (id:41462)
Property Details
| MLS® Number | SK010834 |
| Property Type | Single Family |
| Neigbourhood | Wascana View |
| Features | Treed, Rectangular |
| Structure | Deck |
Building
| Bathroom Total | 3 |
| Bedrooms Total | 5 |
| Appliances | Washer, Refrigerator, Dishwasher, Dryer, Microwave, Alarm System, Window Coverings, Garage Door Opener Remote(s), Stove |
| Architectural Style | Bi-level |
| Basement Type | Full |
| Constructed Date | 2005 |
| Cooling Type | Central Air Conditioning, Air Exchanger |
| Fire Protection | Alarm System |
| Fireplace Fuel | Gas |
| Fireplace Present | Yes |
| Fireplace Type | Conventional |
| Heating Fuel | Natural Gas |
| Heating Type | Forced Air |
| Size Interior | 1,555 Ft2 |
| Type | House |
Parking
| Attached Garage | |
| Parking Space(s) | 4 |
Land
| Acreage | No |
| Fence Type | Fence |
| Landscape Features | Lawn |
Rooms
| Level | Type | Length | Width | Dimensions |
|---|---|---|---|---|
| Second Level | Primary Bedroom | 15 ft ,4 in | 12 ft ,9 in | 15 ft ,4 in x 12 ft ,9 in |
| Second Level | 4pc Ensuite Bath | - x - | ||
| Basement | Family Room | 26 ft ,6 in | 12 ft ,8 in | 26 ft ,6 in x 12 ft ,8 in |
| Basement | 3pc Bathroom | - x - | ||
| Basement | Bedroom | 11 ft ,3 in | 12 ft ,4 in | 11 ft ,3 in x 12 ft ,4 in |
| Basement | Bedroom | 10 ft ,3 in | 12 ft ,5 in | 10 ft ,3 in x 12 ft ,5 in |
| Main Level | Foyer | - x - | ||
| Main Level | Kitchen | 14 ft ,3 in | 13 ft ,4 in | 14 ft ,3 in x 13 ft ,4 in |
| Main Level | Dining Room | 13 ft ,5 in | 10 ft ,9 in | 13 ft ,5 in x 10 ft ,9 in |
| Main Level | Living Room | 14 ft | 16 ft ,2 in | 14 ft x 16 ft ,2 in |
| Main Level | Bedroom | 10 ft ,5 in | 10 ft ,9 in | 10 ft ,5 in x 10 ft ,9 in |
| Main Level | Bedroom | 10 ft ,8 in | 9 ft ,10 in | 10 ft ,8 in x 9 ft ,10 in |
| Main Level | 4pc Bathroom | - x - | ||
| Main Level | Laundry Room | - x - |
Contact Us
Contact us for more information
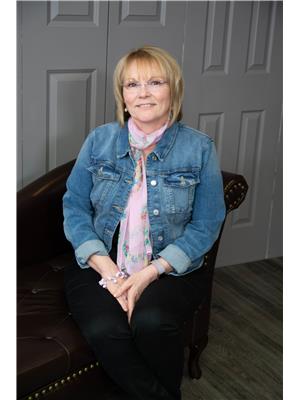
Corrine Boivin-Englund
Salesperson
https://www.facebook.com/profile.php?id=100068112746501
2350 - 2nd Avenue
Regina, Saskatchewan S4R 1A6



