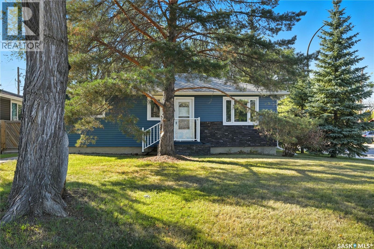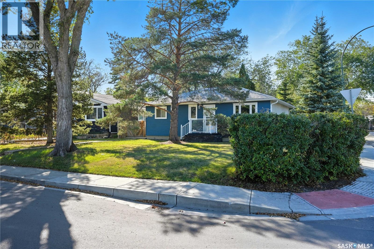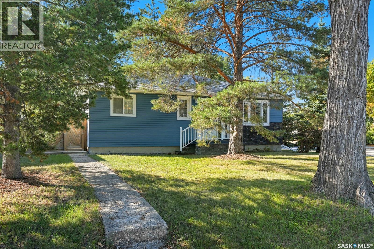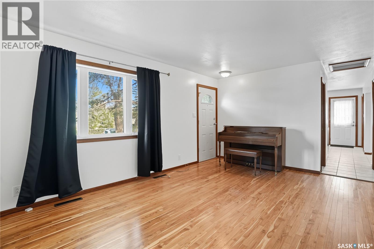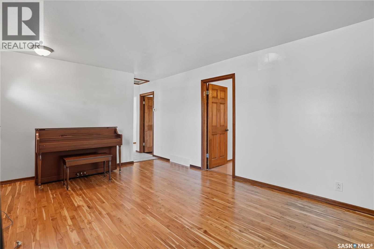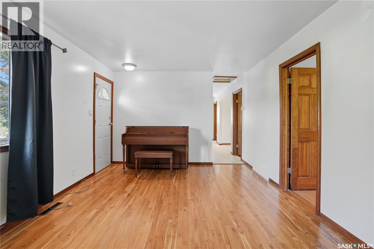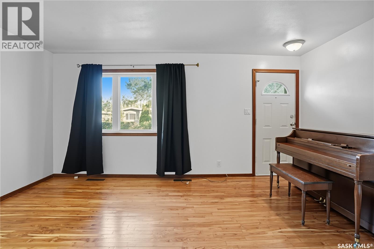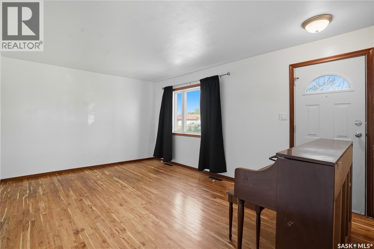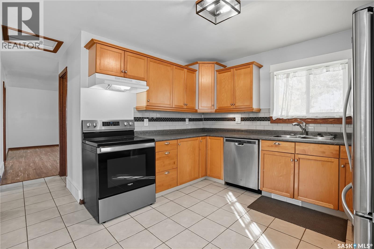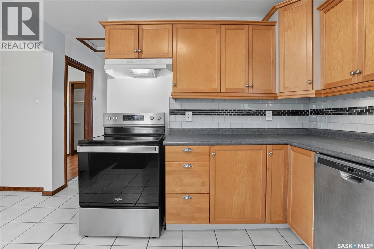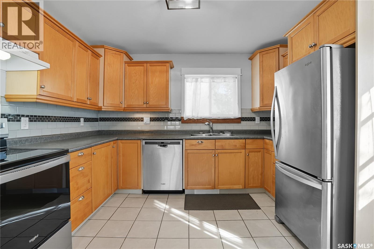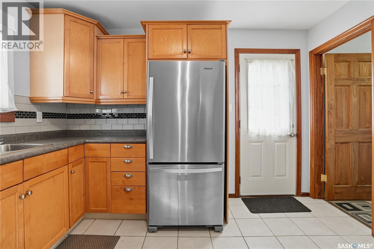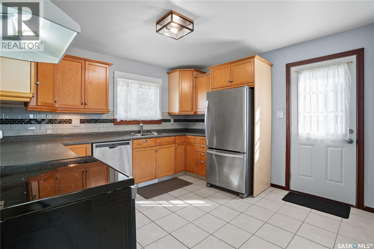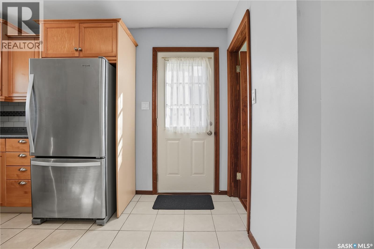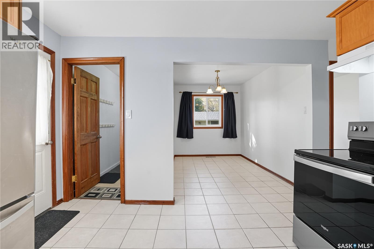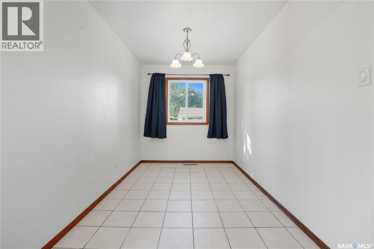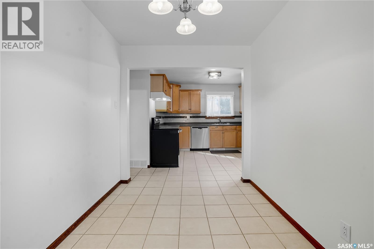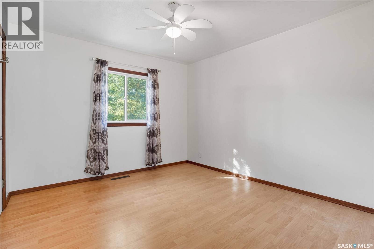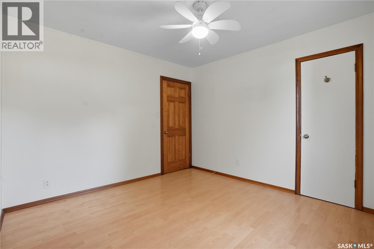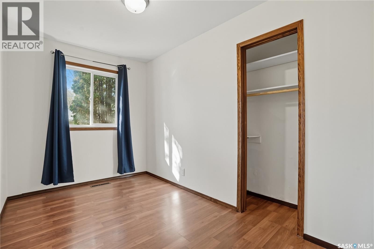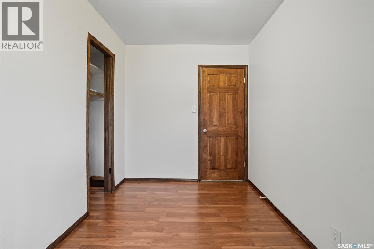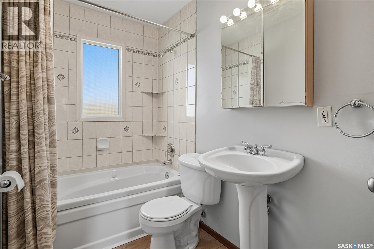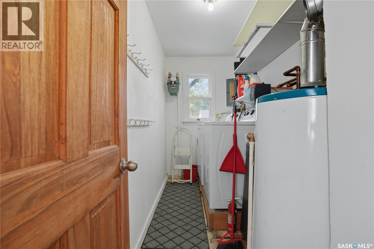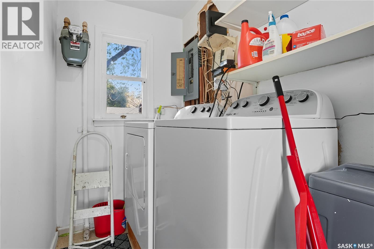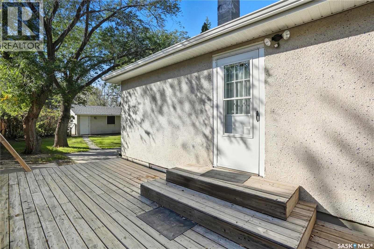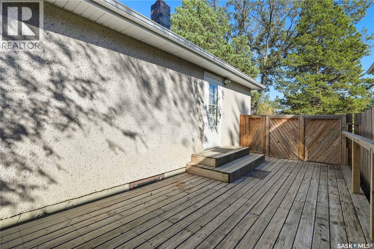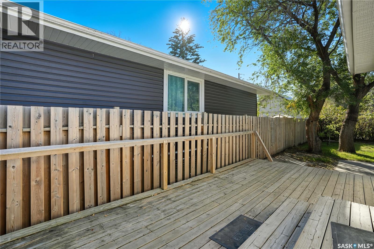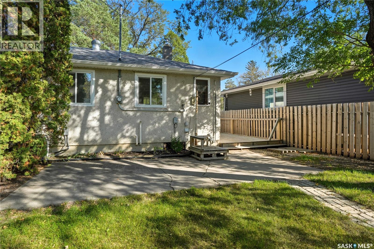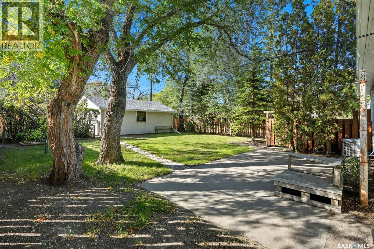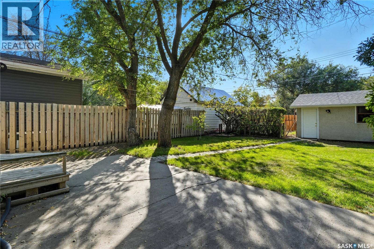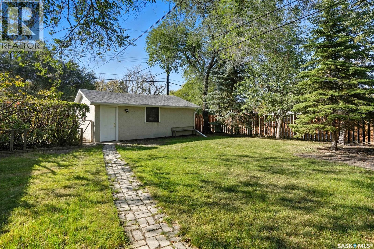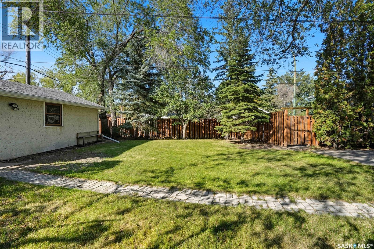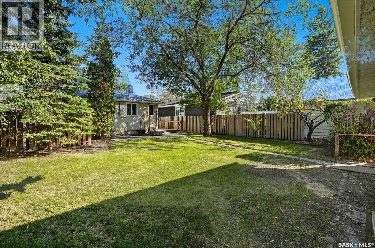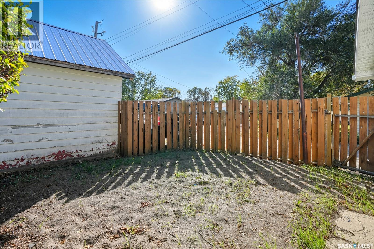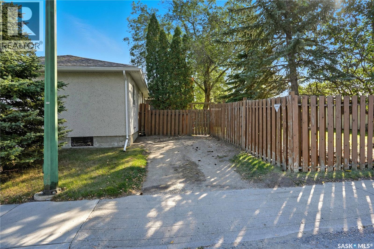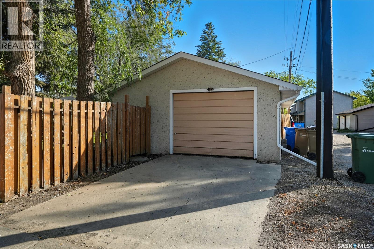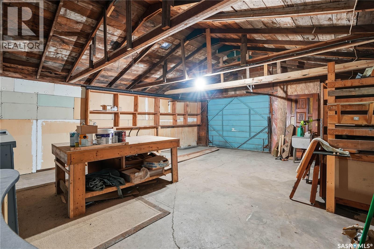700 Connaught Street Regina, Saskatchewan S4T 4V3
$229,000
Welcome to 700 Connaught Street located in the family friendly neighbourhood of Rosemont. This property is conveniently situated close to parks, schools, grocery stores, restaurants and offers easy access to Lewvan Drive. This charming home boasts wonderful curb appeal with a large front yard and an abundance of mature trees. The exterior has been tastefully updated with vinyl siding and rock imitation along with a lovely front deck. Extra insulation has also been added for improved comfort and energy efficiency. As you you enter the house you will be greeted by the living room with a large front window allowing tons of natural light to shine in. The piano can stay if the buyer so chooses. The kitchen is very spacious and offers plenty of counter space and wood cabinets with under mounted lighting. All appliances are included. The attached dining room is the perfect spot for entertaining. The 4 piece bathroom offers newer flooring a jet tub with a tile surround. Lastly you will find 2 comfortable bedrooms and a laundry room with the included washer and dryer which were purchased this year. The fully fenced private backyard provides ample space with a spot for a garden, a generous deck, plenty of greenery and backs a lane. Completing this property is a 1.5 car detached garage with brand new shingles. The garage is large enough to park your car while also allowing enough room for a work space. The side yard also provides an additional gravel driveway for parking. Additional features include: newer windows, energy efficient furnace installed in 2017, central air conditioning, and newer shingles/fascia/soffits and leaf guards replaced in 2020. This property is a must see! As per the Seller’s direction, all offers will be presented on 09/30/2025 5:00PM. (id:41462)
Property Details
| MLS® Number | SK019419 |
| Property Type | Single Family |
| Neigbourhood | Rosemont |
| Features | Treed, Corner Site, Lane |
| Structure | Deck |
Building
| Bathroom Total | 1 |
| Bedrooms Total | 2 |
| Appliances | Washer, Refrigerator, Dishwasher, Dryer, Window Coverings, Hood Fan, Stove |
| Architectural Style | Bungalow |
| Basement Development | Not Applicable |
| Basement Type | Crawl Space (not Applicable) |
| Constructed Date | 1958 |
| Cooling Type | Central Air Conditioning |
| Heating Fuel | Natural Gas |
| Heating Type | Forced Air |
| Stories Total | 1 |
| Size Interior | 816 Ft2 |
| Type | House |
Parking
| Detached Garage | |
| Gravel | |
| Parking Space(s) | 2 |
Land
| Acreage | No |
| Fence Type | Fence |
| Landscape Features | Lawn |
| Size Irregular | 6245.00 |
| Size Total | 6245 Sqft |
| Size Total Text | 6245 Sqft |
Rooms
| Level | Type | Length | Width | Dimensions |
|---|---|---|---|---|
| Main Level | Living Room | 16 ft | 11 ft ,5 in | 16 ft x 11 ft ,5 in |
| Main Level | Kitchen | 11 ft ,6 in | 11 ft ,6 in | 11 ft ,6 in x 11 ft ,6 in |
| Main Level | Dining Room | 11 ft ,5 in | 7 ft ,7 in | 11 ft ,5 in x 7 ft ,7 in |
| Main Level | Bedroom | 11 ft ,5 in | 7 ft ,3 in | 11 ft ,5 in x 7 ft ,3 in |
| Main Level | Bedroom | 11 ft ,5 in | 10 ft ,9 in | 11 ft ,5 in x 10 ft ,9 in |
| Main Level | 4pc Bathroom | Measurements not available | ||
| Main Level | Laundry Room | 11 ft ,5 in | 4 ft ,6 in | 11 ft ,5 in x 4 ft ,6 in |
Contact Us
Contact us for more information

Katie Ripplinger
Salesperson
315 Victoria Avenue
Regina, Saskatchewan S4N 0P5

Dale Ripplinger
Branch Manager
https://www.daleripplinger.com/
315 Victoria Avenue
Regina, Saskatchewan S4N 0P5



