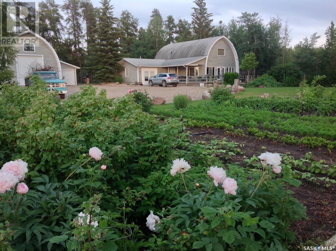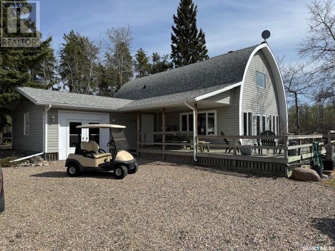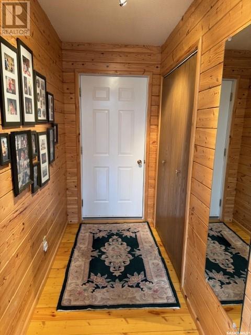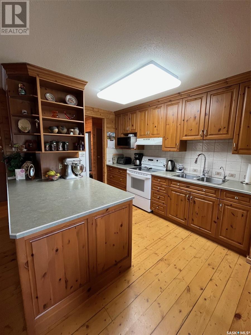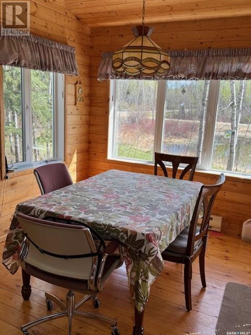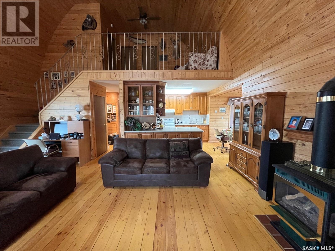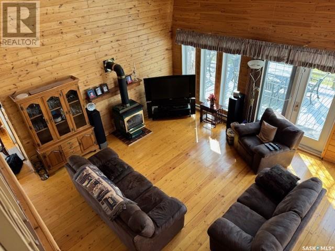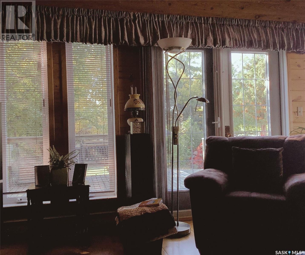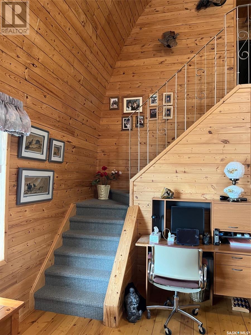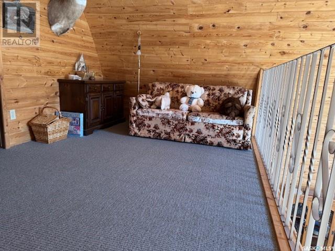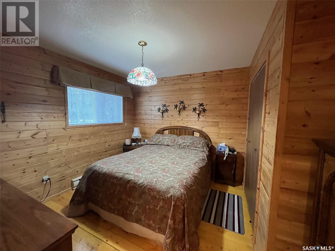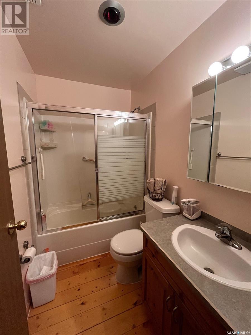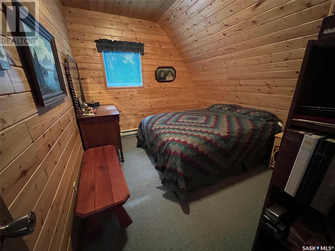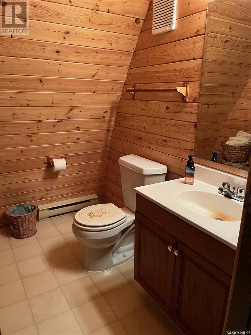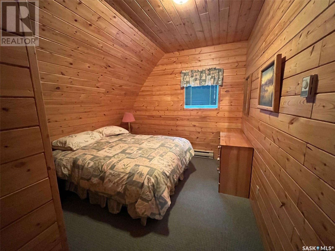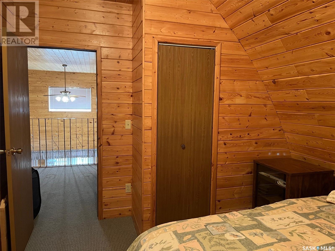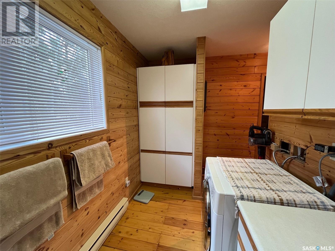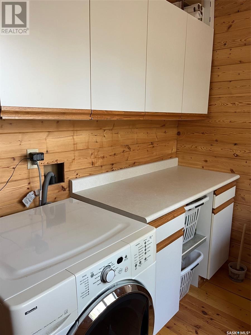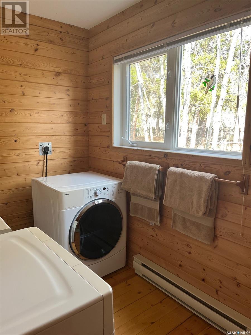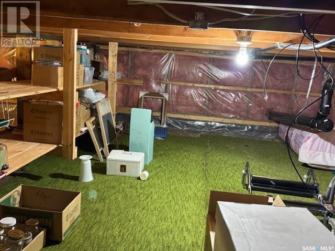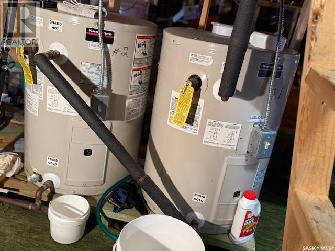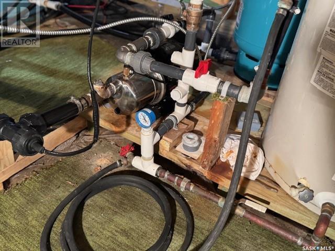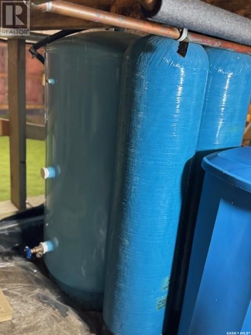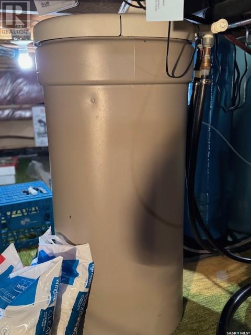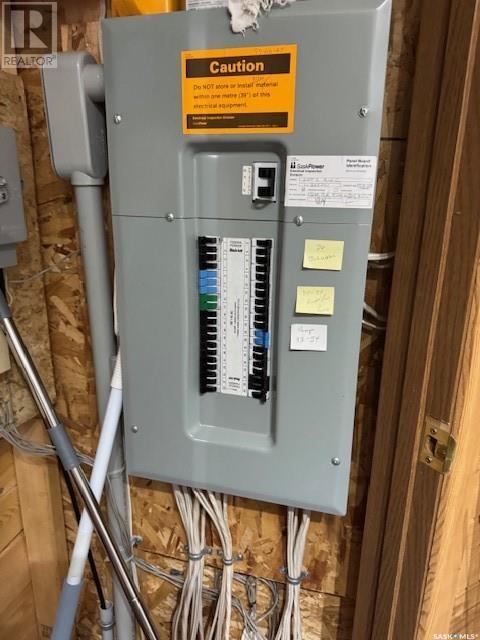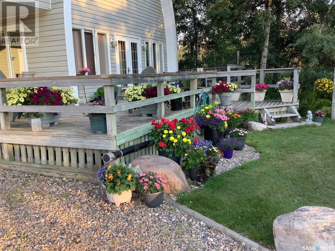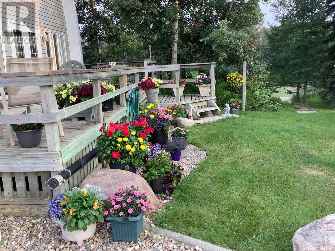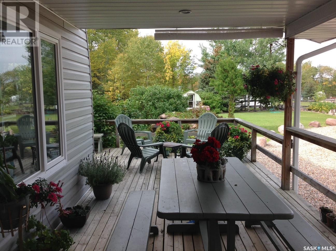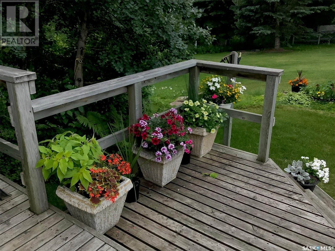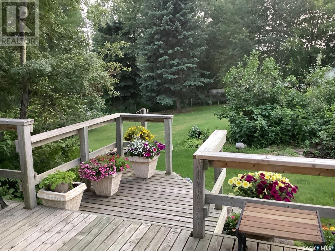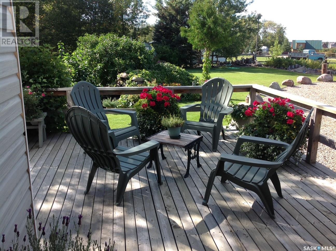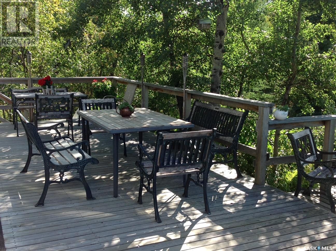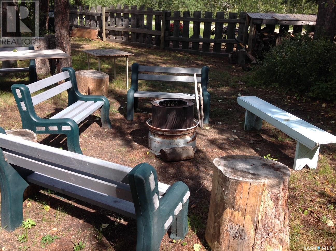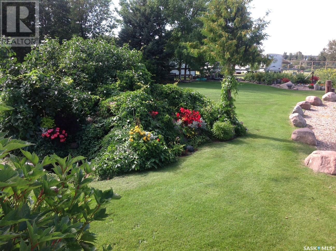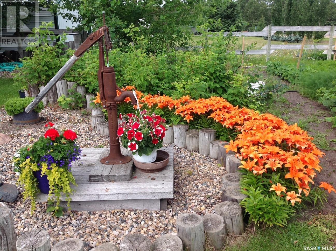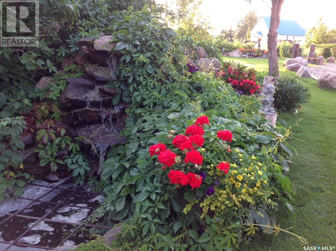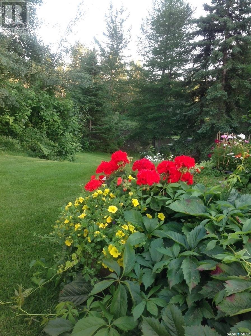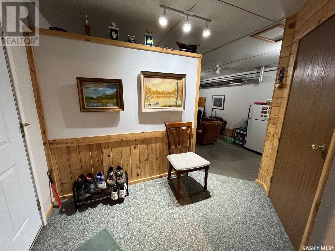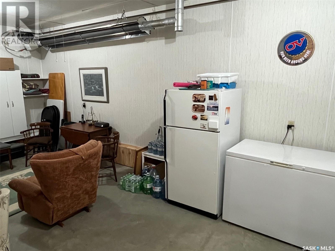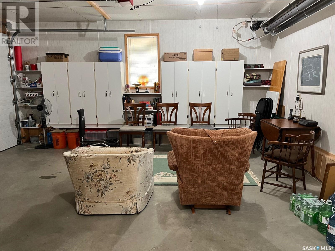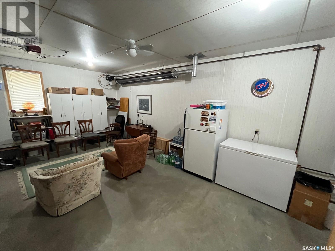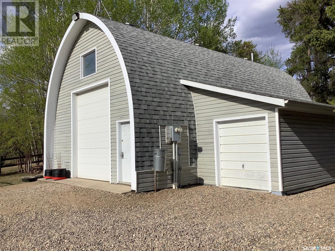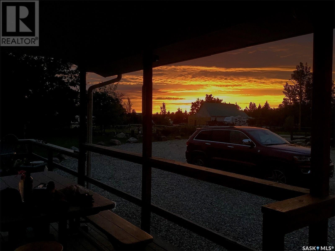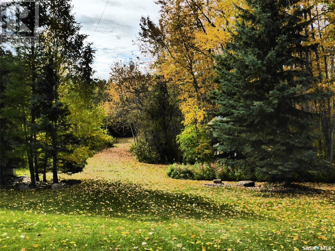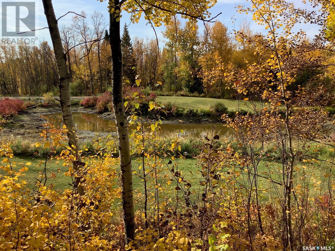7 Lakeview Court Turtle View, Saskatchewan S0M 0Y0
$690,000
4-Season Retreat at Turtle Lake – 1.39 Acres of Natural Beauty Nestled on a beautifully landscaped 1.39 acre lot, this unique 4-season, 1.5-story arch-rib frame home offers the perfect blend of rustic charm, modern comfort, and unmatched privacy. Step inside this 1,520 sq ft, 3-bedroom, 1.5-bathroom home, where country warmth meets functionality. The main floor features gleaming wood flooring, large windows that frame stunning sunset views, and a dining area that overlooks a pond that is always active with ducks, birds, and wildlife. Windows in all areas of the home provide ample natural lighting. Attached to the home is a 20 x 24 heated garage that has been converted into a family rec room with loads of cabinets for storage, The 680 sq ft deck wraps around three sides of the home, providing both covered and open-air spaces to enjoy sun or shade. You'll find the perfect outdoor spot for morning coffee or evening relaxation. For hobbyists, guests, or extra storage, the property includes: —A 24 X 40 ft. heated shop/garage perfect for parking vehicles, motorized sports equipment, tools, or ample space for mechanical or construction projects and an attached a 10 x 30 ft. enclosed storage area. —A separate shed for yard equipment, located near the pond. —For gardening enthusiasts, large garden area and a greenhouse —A well sheltered fire pit to enjoy the peace and quiet and tasty s’mores at the end of the day —Ample parking space for vehicles, RV's and boats. Proximity to the lake makes boating, fishing, swimming an everyday option in the summer; ice-fishing, snowmobiling, cross country skiing are activities to look forward to in the winter. This is more than a property—it’s a lifestyle. Whether you're seeking a full-time home or weekend retreat, it offers space and comfort in a nature-filled setting. Schedule your showing today and come experience the magic of Turtle Lake. (id:41462)
Property Details
| MLS® Number | SK005537 |
| Property Type | Single Family |
| Features | Treed, Corner Site, Recreational |
Building
| Bathroom Total | 2 |
| Bedrooms Total | 3 |
| Appliances | Washer, Refrigerator, Satellite Dish, Dishwasher, Dryer, Microwave, Freezer, Window Coverings, Hood Fan, Storage Shed, Stove |
| Basement Development | Not Applicable |
| Basement Type | Cellar (not Applicable) |
| Constructed Date | 1997 |
| Fireplace Fuel | Gas |
| Fireplace Present | Yes |
| Fireplace Type | Conventional |
| Heating Fuel | Electric, Natural Gas |
| Stories Total | 2 |
| Size Interior | 1,520 Ft2 |
| Type | House |
Parking
| Detached Garage | |
| Gravel | |
| Heated Garage | |
| Parking Space(s) | 8 |
Land
| Acreage | Yes |
| Fence Type | Fence |
| Landscape Features | Lawn |
| Size Frontage | 220 Ft |
| Size Irregular | 1.39 |
| Size Total | 1.39 Ac |
| Size Total Text | 1.39 Ac |
Rooms
| Level | Type | Length | Width | Dimensions |
|---|---|---|---|---|
| Main Level | Laundry Room | 6 ft ,2 in | 11 ft ,4 in | 6 ft ,2 in x 11 ft ,4 in |
| Main Level | Bonus Room | 9 ft ,5 in | 12 ft ,6 in | 9 ft ,5 in x 12 ft ,6 in |
| Main Level | 2pc Bathroom | 5 ft ,10 in | 6 ft ,5 in | 5 ft ,10 in x 6 ft ,5 in |
| Main Level | Bedroom | 9 ft ,6 in | 11 ft ,11 in | 9 ft ,6 in x 11 ft ,11 in |
| Main Level | Bedroom | 9 ft ,1 in | 12 ft ,2 in | 9 ft ,1 in x 12 ft ,2 in |
| Main Level | Kitchen | 11 ft | 10 ft ,7 in | 11 ft x 10 ft ,7 in |
| Main Level | Dining Room | 9 ft | 8 ft ,2 in | 9 ft x 8 ft ,2 in |
| Main Level | Living Room | 22 ft ,4 in | 16 ft | 22 ft ,4 in x 16 ft |
| Main Level | Foyer | 4 ft ,1 in | 8 ft ,11 in | 4 ft ,1 in x 8 ft ,11 in |
| Main Level | 4pc Bathroom | 4 ft ,10 in | 7 ft ,6 in | 4 ft ,10 in x 7 ft ,6 in |
| Main Level | Bedroom | 12 ft | 11 ft ,5 in | 12 ft x 11 ft ,5 in |
Contact Us
Contact us for more information

Wally Lorenz
Broker
https://www.remaxbattlefords.com/
1391-100th Street
North Battleford, Saskatchewan S9A 0V9



