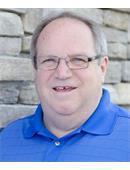7 Harvest Bay Grand Coulee, Saskatchewan S4M 0A3
$399,900
Welcome to 7 Harvest Bay. Located in the countryside community of Grand Coulee, just a 15 minute drive from the south end of Regina. This Bi-Level style home Boasts 5 bedrooms, over 1200 sq ft of main floor living space, fully finished basement and a 25' x 28' heated garage that features a 220 volt plug, 2 single doors and direct entry to the house, bench and cupboards included. Attractive front entry, front door recently replaced, has top and sidelights enhancing the natural light. Open, wide front staircase to main floor and basement areas, This very well maintained home has a spacious living room that leads to the dining area and kitchen, perfect for family gatherings, with built in china cabinet, plenty of oak cabinetry, counter space and lazy Susan. Dining room door to super comfy 3 season south facing sun room, leading out to the deck and back yard. 3 bedrooms on main, primary bedroom features large walk-in closet. Large 4 piece bath with sun tunnel, great for natural light. Downstairs, you'll find a generously sized family room with pot lighting. great for entertaining, 2 more bedrooms, a 3/4 bath and a good sized (11' x 12') laundry, utility room that leads to the direct entry to the garage. Outside you have plenty of room in the yard for outdoor gatherings and relaxation, ideal for summer BBQ's or enjoying your morning coffee. Triple drive with ample parking space, plus RV parking. storage shed included. Fridge, stove, washer, dryer, dishwasher, microwave hood fan, window treatments, central vac, garage door opener and controls all included. Other features include central air and an air exchanger, main floor windows recently replaced. This well-cared for home offers the best of small town living. (id:41462)
Property Details
| MLS® Number | SK013524 |
| Property Type | Single Family |
| Features | Treed, Corner Site, Rectangular |
| Structure | Deck |
Building
| Bathroom Total | 2 |
| Bedrooms Total | 5 |
| Appliances | Washer, Refrigerator, Dishwasher, Dryer, Microwave, Window Coverings, Garage Door Opener Remote(s), Storage Shed, Stove |
| Architectural Style | Bi-level |
| Basement Development | Finished |
| Basement Type | Full (finished) |
| Constructed Date | 1989 |
| Cooling Type | Central Air Conditioning, Air Exchanger |
| Heating Fuel | Natural Gas |
| Heating Type | Forced Air |
| Size Interior | 1,220 Ft2 |
| Type | House |
Parking
| Attached Garage | |
| Heated Garage | |
| Parking Space(s) | 7 |
Land
| Acreage | No |
| Fence Type | Fence |
| Landscape Features | Lawn |
| Size Irregular | 7680.00 |
| Size Total | 7680 Sqft |
| Size Total Text | 7680 Sqft |
Rooms
| Level | Type | Length | Width | Dimensions |
|---|---|---|---|---|
| Basement | Family Room | 26 ft ,8 in | 12 ft ,4 in | 26 ft ,8 in x 12 ft ,4 in |
| Basement | Bedroom | 9 ft ,6 in | 8 ft ,9 in | 9 ft ,6 in x 8 ft ,9 in |
| Basement | Bedroom | 11 ft ,2 in | 9 ft ,5 in | 11 ft ,2 in x 9 ft ,5 in |
| Basement | Laundry Room | 12 ft ,3 in | 11 ft ,3 in | 12 ft ,3 in x 11 ft ,3 in |
| Basement | 3pc Bathroom | Measurements not available | ||
| Main Level | Living Room | 16 ft ,2 in | 12 ft ,8 in | 16 ft ,2 in x 12 ft ,8 in |
| Main Level | Kitchen | 10 ft ,4 in | Measurements not available x 10 ft ,4 in | |
| Main Level | Dining Room | 14 ft ,8 in | 9 ft ,6 in | 14 ft ,8 in x 9 ft ,6 in |
| Main Level | Sunroom | 14 ft ,7 in | 10 ft ,9 in | 14 ft ,7 in x 10 ft ,9 in |
| Main Level | Primary Bedroom | 12 ft ,8 in | 11 ft ,1 in | 12 ft ,8 in x 11 ft ,1 in |
| Main Level | Bedroom | 10 ft ,2 in | 9 ft ,5 in | 10 ft ,2 in x 9 ft ,5 in |
| Main Level | Bedroom | 11 ft ,2 in | 9 ft ,5 in | 11 ft ,2 in x 9 ft ,5 in |
| Main Level | 4pc Bathroom | 9 ft ,8 in | 8 ft ,7 in | 9 ft ,8 in x 8 ft ,7 in |
Contact Us
Contact us for more information

Michael Antonini
Salesperson
https://michael-antonini.c21.ca/
4420 Albert Street
Regina, Saskatchewan S4S 6B4






















































