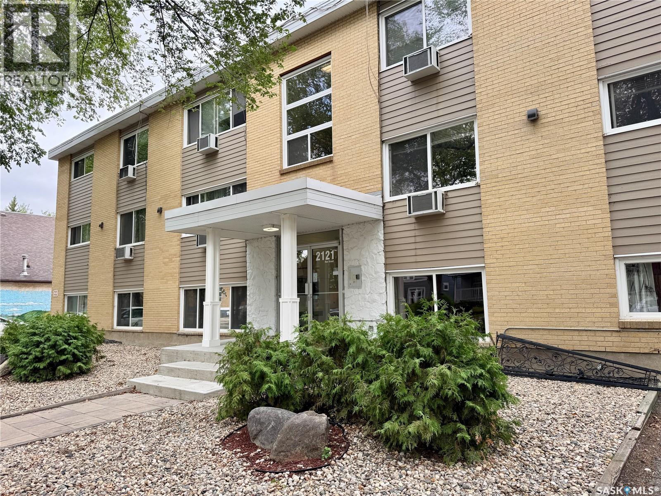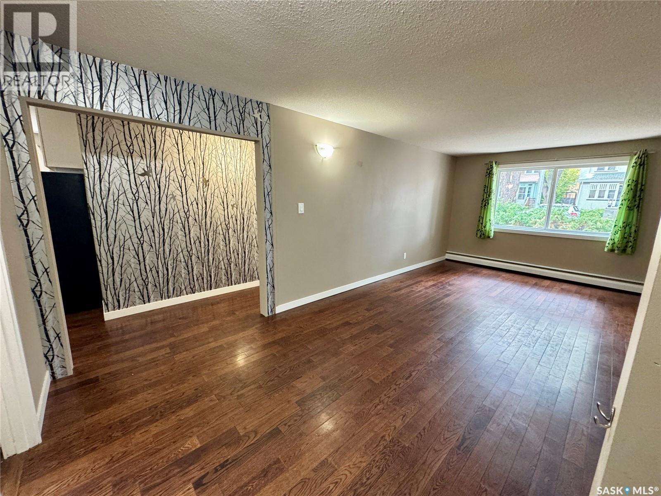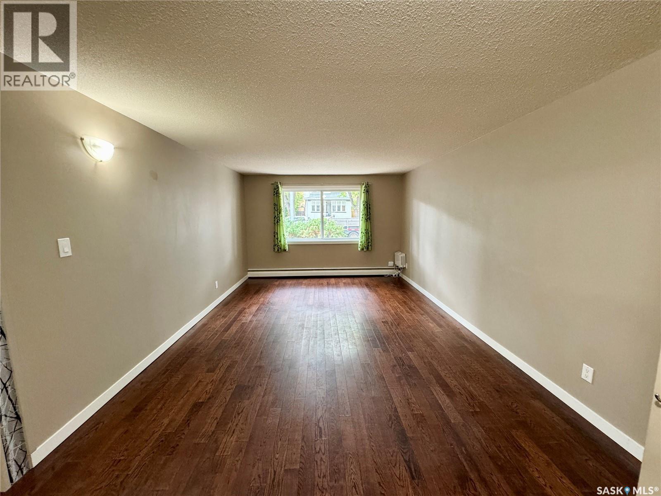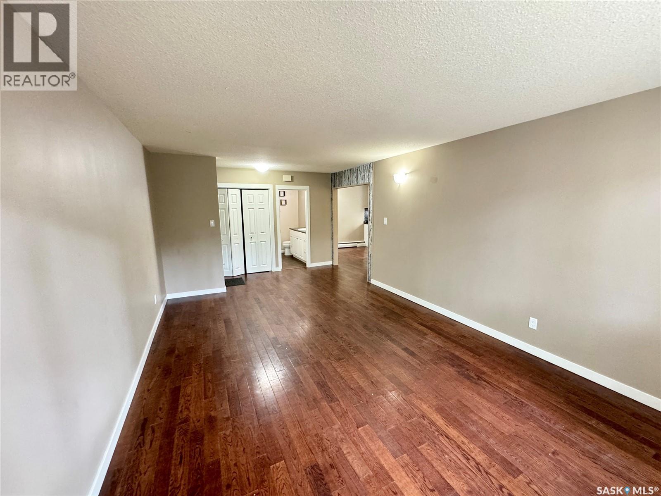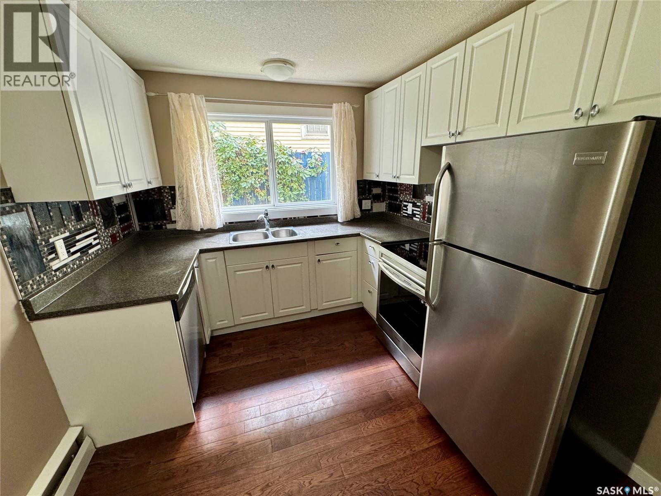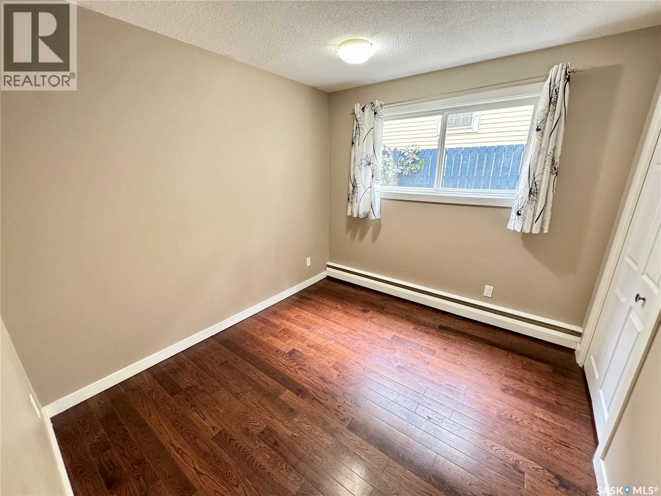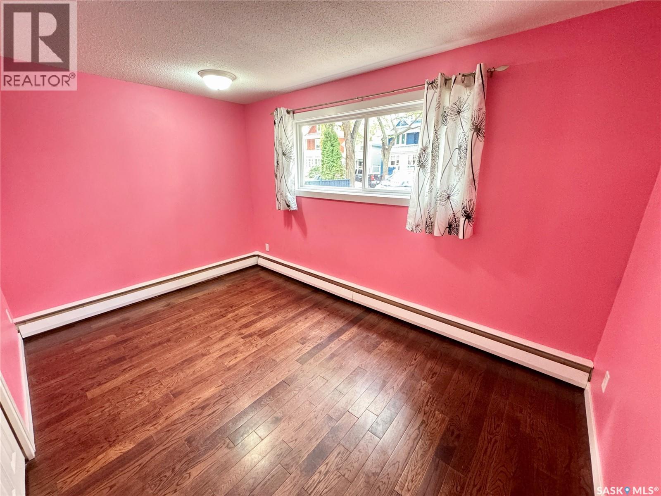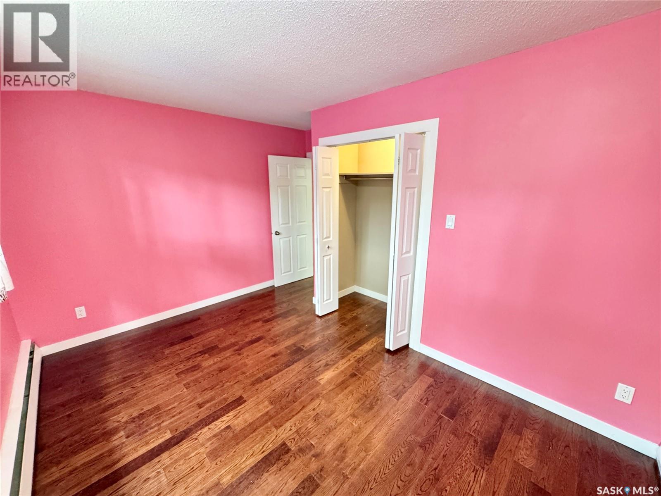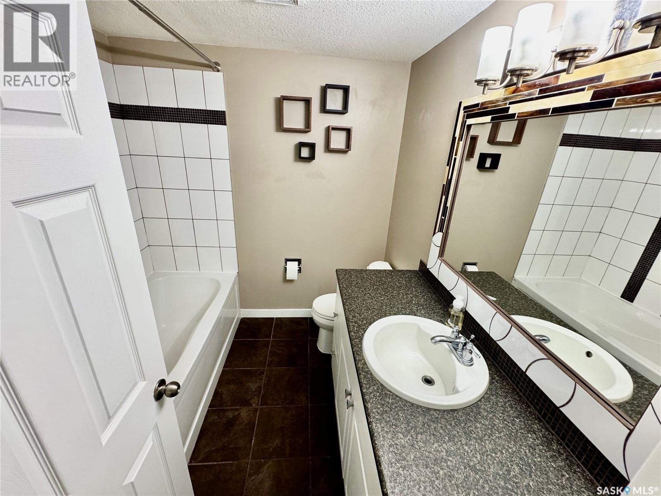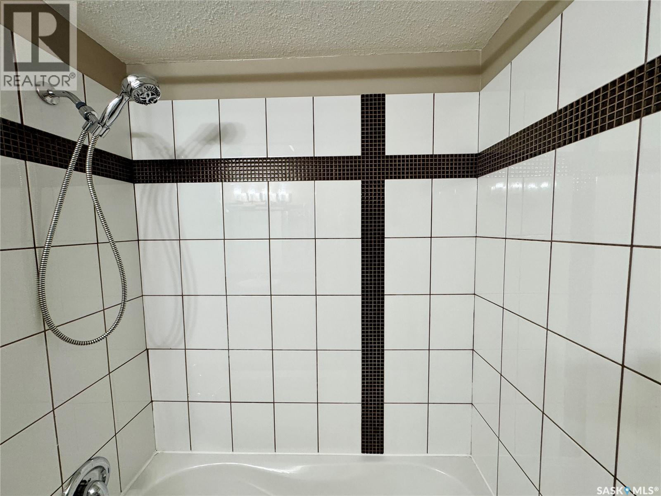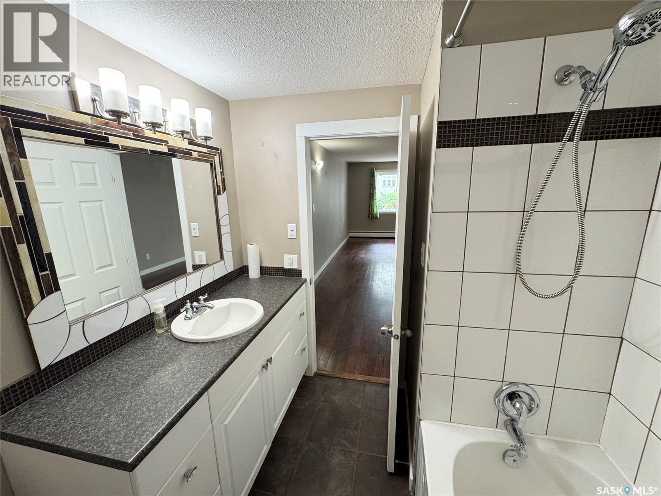7 2121 Rae Street Regina, Saskatchewan S4T 2E8
$139,900Maintenance,
$426.72 Monthly
Maintenance,
$426.72 MonthlyThis 2-bedroom condo offers character, comfort, and a prime location just steps from shopping, groceries, restaurants, and all the charm the vibrant Cathedral neighbourhood is known for. Inside, you’ll find a bright and open floor plan with large windows that fill the space with natural light. Beautiful hardwood floors run through most of the unit, complemented by ceramic tile in the entry, storage, and bathroom. The kitchen was previously upgraded with modern cabinetry, stainless steel appliances (all included), and a stylish custom mosaic backsplash. The updated bathroom is a standout feature, showcasing a large soaker tub, custom tile shower surround, and a unique mosaic mirror. The in-suite storage room is already outfitted with hookups for a future washer or washer/dryer combo, adding convenience and future flexibility. Condo fees include heat, water, sewer, and building maintenance, making this a low-maintenance lifestyle choice. If you’re looking for a unique condo with thoughtful updates in one of Regina’s most walkable, lively neighbourhoods, this Cathedral gem is a must look. (id:41462)
Property Details
| MLS® Number | SK018865 |
| Property Type | Single Family |
| Neigbourhood | Cathedral RG |
| Community Features | Pets Allowed With Restrictions |
Building
| Bathroom Total | 1 |
| Bedrooms Total | 2 |
| Amenities | Shared Laundry |
| Appliances | Refrigerator, Intercom, Dishwasher, Window Coverings, Stove |
| Architectural Style | Low Rise |
| Constructed Date | 1965 |
| Cooling Type | Window Air Conditioner |
| Heating Type | Baseboard Heaters, Hot Water |
| Size Interior | 799 Ft2 |
| Type | Apartment |
Parking
| Surfaced | 1 |
| Parking Space(s) | 1 |
Land
| Acreage | No |
| Size Irregular | 0.00 |
| Size Total | 0.00 |
| Size Total Text | 0.00 |
Rooms
| Level | Type | Length | Width | Dimensions |
|---|---|---|---|---|
| Main Level | Living Room | 12 ft ,2 in | 22 ft ,4 in | 12 ft ,2 in x 22 ft ,4 in |
| Main Level | Kitchen/dining Room | 13 ft ,3 in | 9 ft ,2 in | 13 ft ,3 in x 9 ft ,2 in |
| Main Level | Bedroom | 9 ft ,1 in | 9 ft ,10 in | 9 ft ,1 in x 9 ft ,10 in |
| Main Level | Bedroom | 8 ft ,10 in | 13 ft ,5 in | 8 ft ,10 in x 13 ft ,5 in |
| Main Level | 4pc Bathroom | Measurements not available | ||
| Main Level | Storage | Measurements not available |
Contact Us
Contact us for more information

Logan Janzen
Salesperson
https://homesforsaleregina.com/
2350 - 2nd Avenue
Regina, Saskatchewan S4R 1A6



