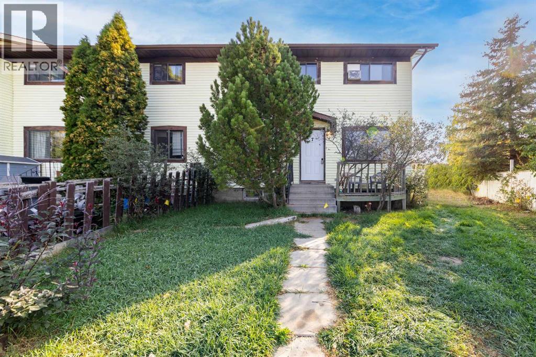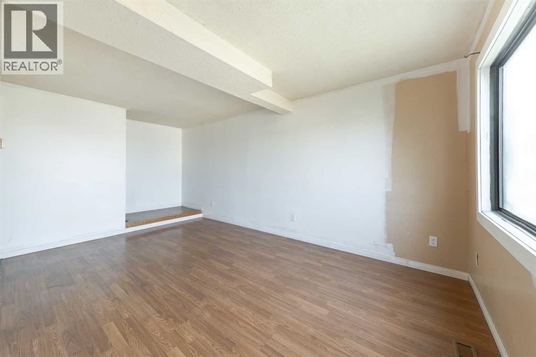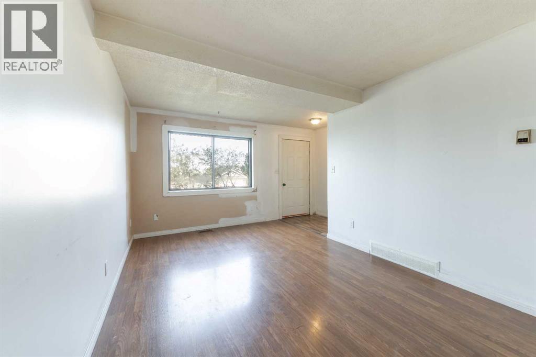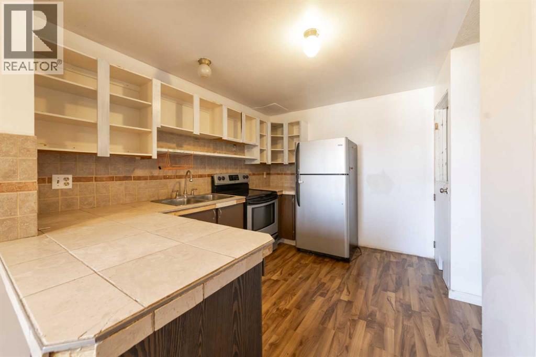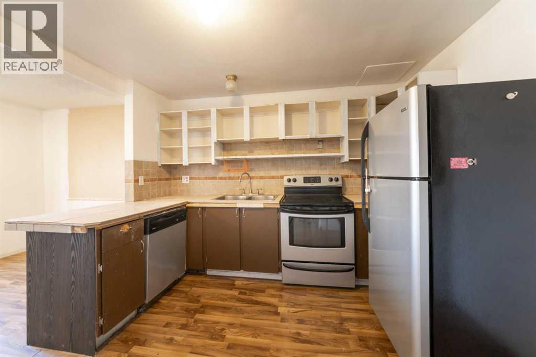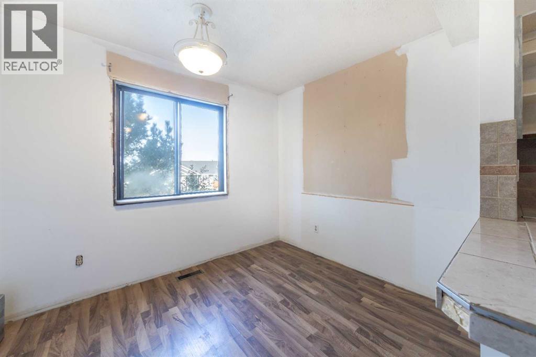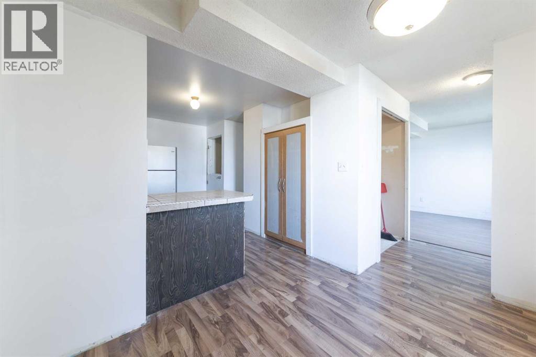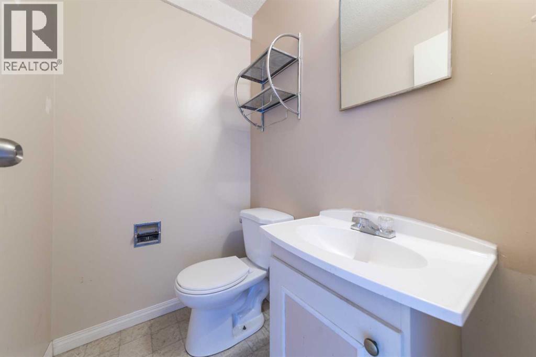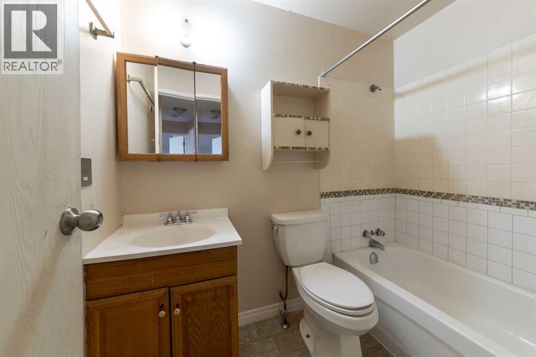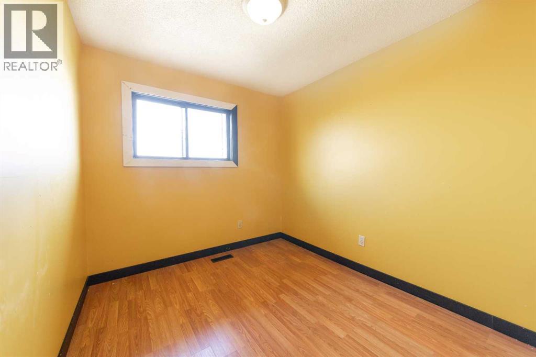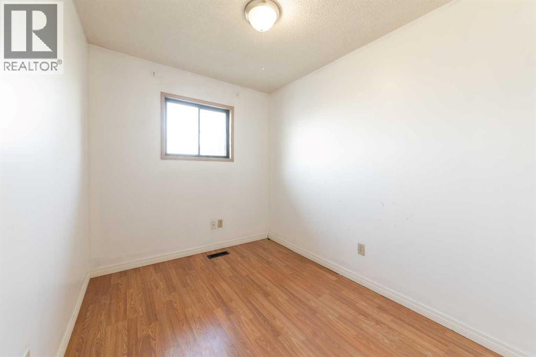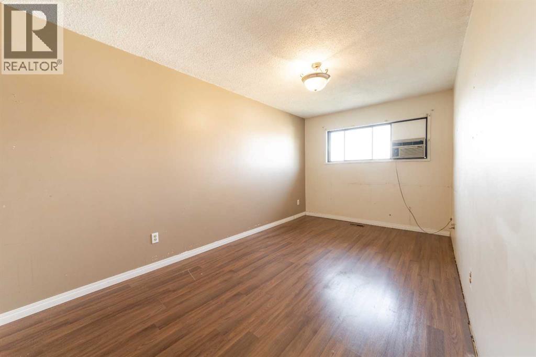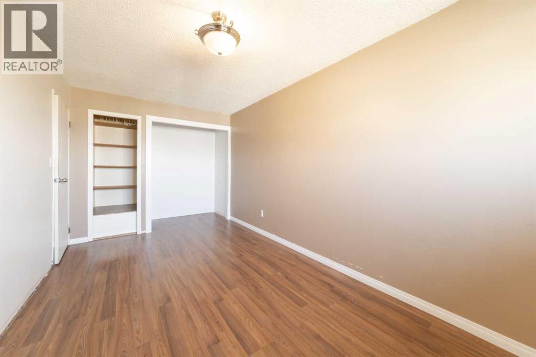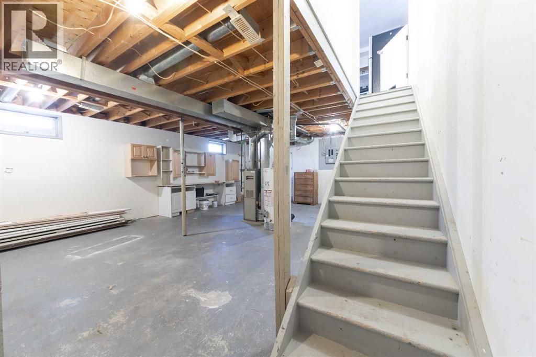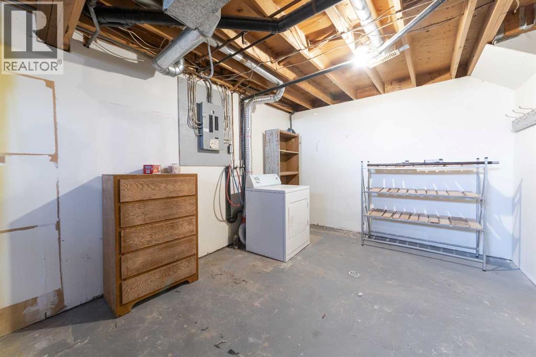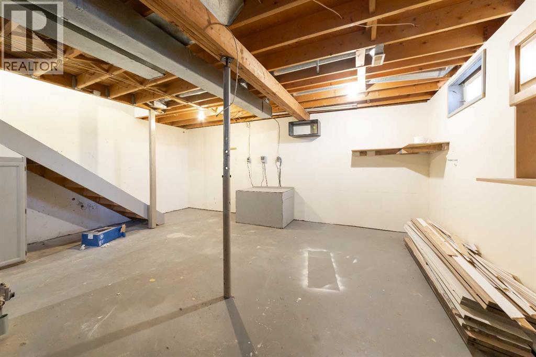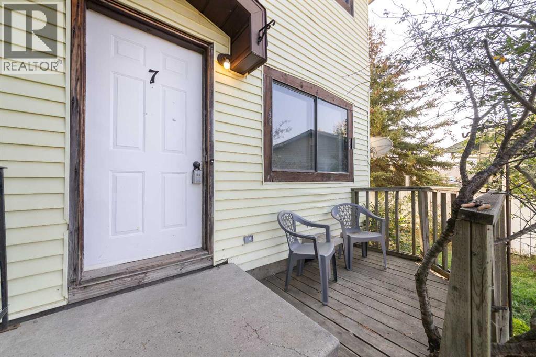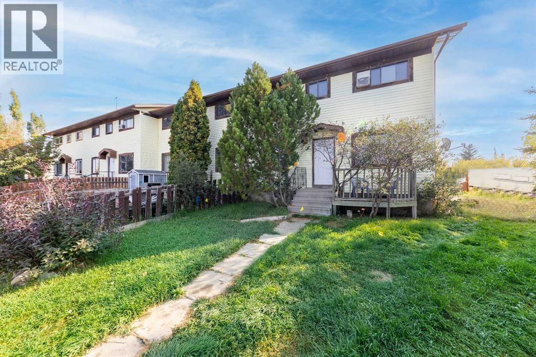7, 17 3 Avenue E Marshall, Saskatchewan S0M 1R0
3 Bedroom
2 Bathroom
1,029 ft2
None
Forced Air
Lawn
$79,900Maintenance, Insurance, Parking, Reserve Fund Contributions, Sewer
$200 Monthly
Maintenance, Insurance, Parking, Reserve Fund Contributions, Sewer
$200 MonthlyWelcome to Unit 7, 17 – 3 Avenue SE in Marshall, SaskatchewanJust minutes from Lloydminster, this property is an excellent opportunity for anyone looking to add value through updates and generate extra income, whether by flipping or renting.Inside, you’ll find 3 bedrooms upstairs and 2 bathrooms, with plenty of potential for additional development in the basement. The layout makes it a practical choice for families, investors, or first time buyers ready to roll up their sleeves.Take a closer look from anywhere with the available 3D Virtual Tour and see the possibilities this home has to offer. (id:41462)
Property Details
| MLS® Number | A2256717 |
| Property Type | Single Family |
| Community Features | Pets Allowed With Restrictions |
| Features | See Remarks, Back Lane, Parking |
| Parking Space Total | 2 |
| Plan | 83b01561 |
| Structure | Deck |
Building
| Bathroom Total | 2 |
| Bedrooms Above Ground | 3 |
| Bedrooms Total | 3 |
| Appliances | Refrigerator, Dishwasher, Stove, Dryer |
| Basement Development | Unfinished |
| Basement Type | Full (unfinished) |
| Constructed Date | 1983 |
| Construction Material | Wood Frame |
| Construction Style Attachment | Attached |
| Cooling Type | None |
| Flooring Type | Laminate, Linoleum |
| Foundation Type | Poured Concrete |
| Half Bath Total | 1 |
| Heating Fuel | Natural Gas |
| Heating Type | Forced Air |
| Stories Total | 2 |
| Size Interior | 1,029 Ft2 |
| Total Finished Area | 1029 Sqft |
| Type | Row / Townhouse |
Land
| Acreage | No |
| Fence Type | Not Fenced |
| Landscape Features | Lawn |
| Size Frontage | 32.61 M |
| Size Irregular | 0.42 |
| Size Total | 0.42 Ac|10,890 - 21,799 Sqft (1/4 - 1/2 Ac) |
| Size Total Text | 0.42 Ac|10,890 - 21,799 Sqft (1/4 - 1/2 Ac) |
| Zoning Description | R4 |
Rooms
| Level | Type | Length | Width | Dimensions |
|---|---|---|---|---|
| Second Level | 4pc Bathroom | .00 Ft x .00 Ft | ||
| Second Level | Bedroom | 11.00 Ft x 8.00 Ft | ||
| Second Level | Bedroom | 12.00 Ft x 8.00 Ft | ||
| Second Level | Primary Bedroom | 15.00 Ft x 8.00 Ft | ||
| Basement | Laundry Room | .00 Ft x .00 Ft | ||
| Main Level | Living Room | 19.00 Ft x 10.00 Ft | ||
| Main Level | Dining Room | 7.00 Ft x 10.00 Ft | ||
| Main Level | Kitchen | 11.00 Ft x 8.00 Ft | ||
| Main Level | 2pc Bathroom | .00 Ft x .00 Ft |
Contact Us
Contact us for more information

Harpreet Christie
Associate
www.bordercityrealestate.com/
https://www.facebook.com/BorderCityRealEstate
https://www.linkedin.com/in/harpreet-christie-srs-
twitter.com/#!/harpreetrmx
RE/MAX Of Lloydminster
5726 - 44 Street
Lloydminster, Alberta T9V 0B6
5726 - 44 Street
Lloydminster, Alberta T9V 0B6



