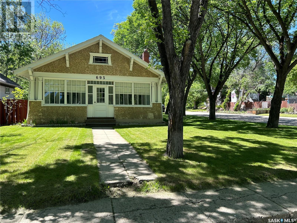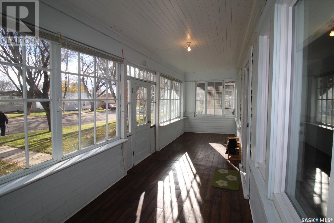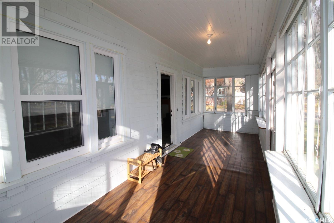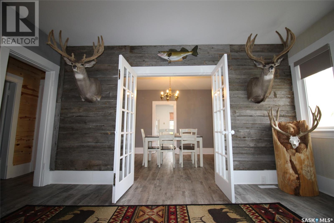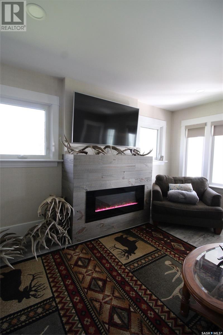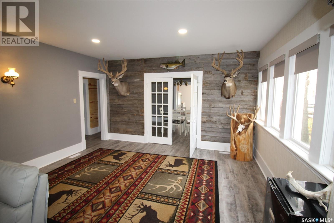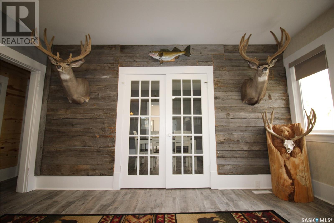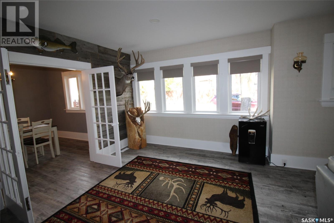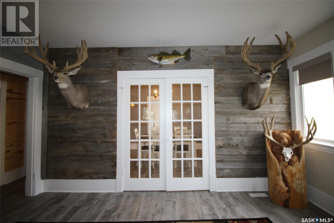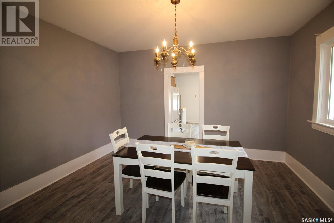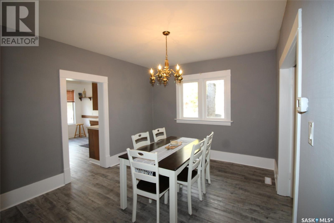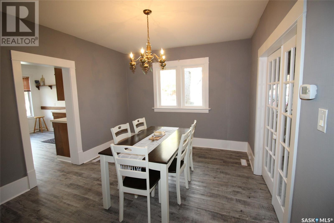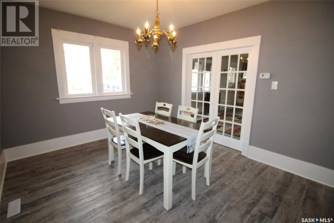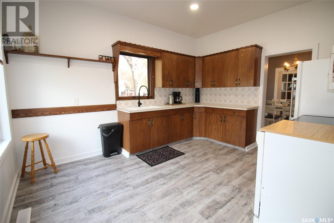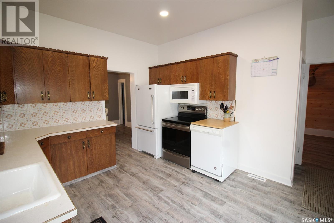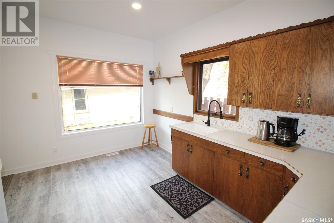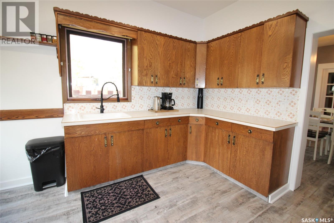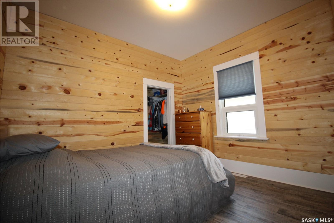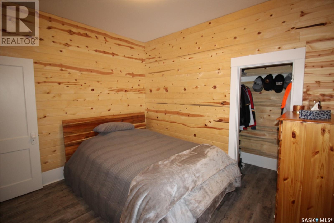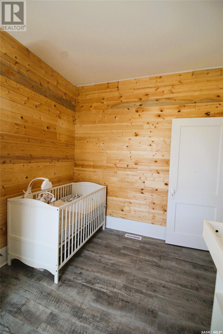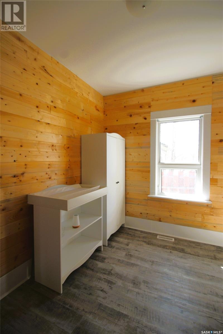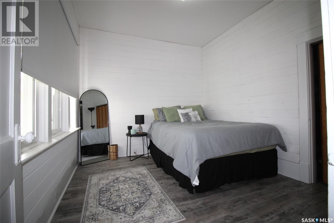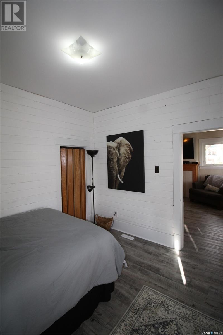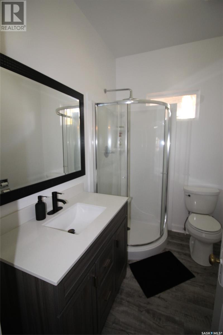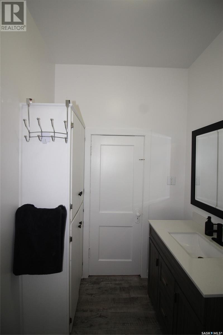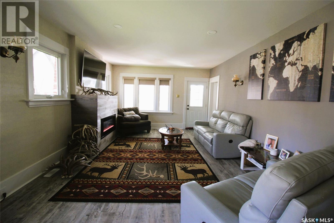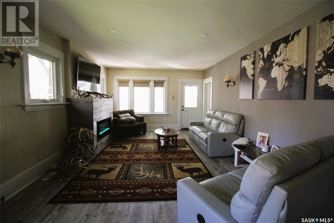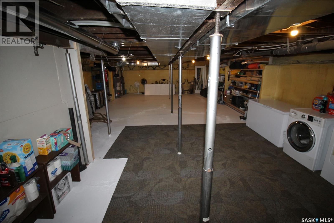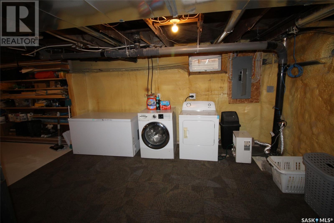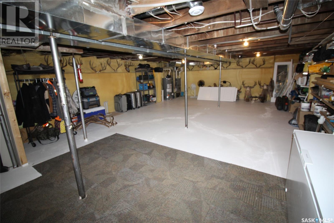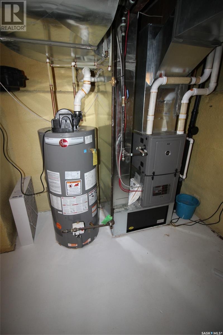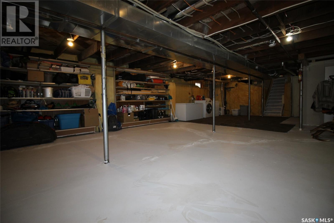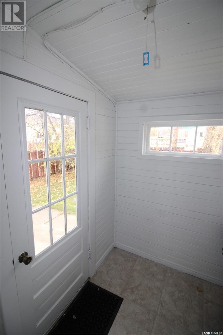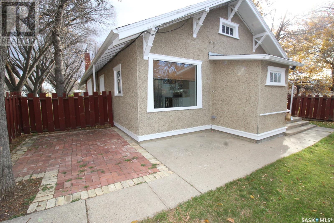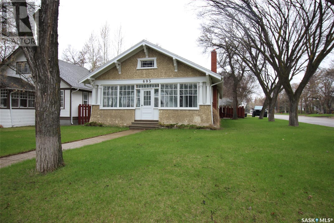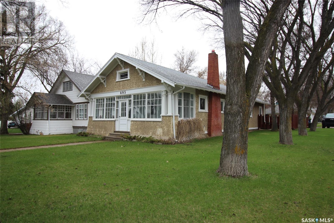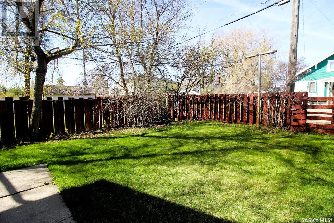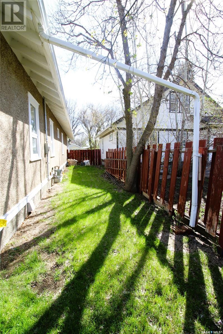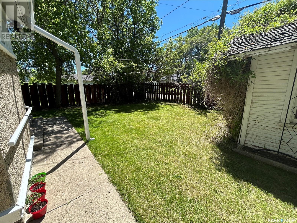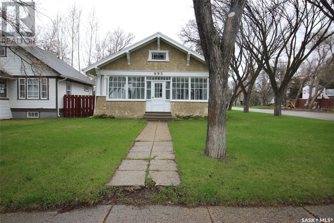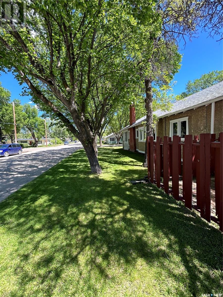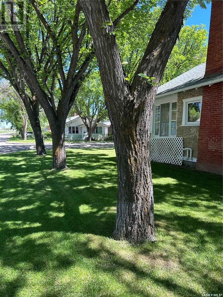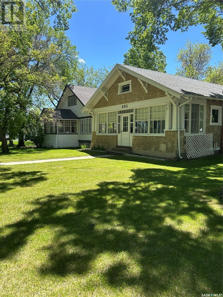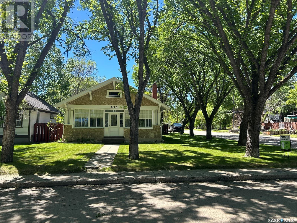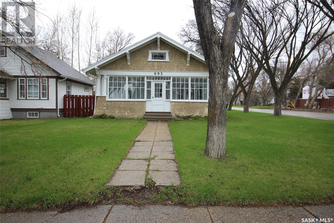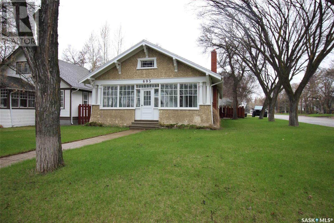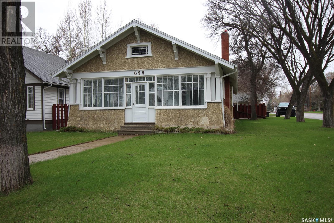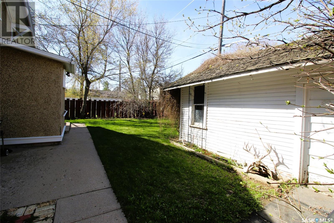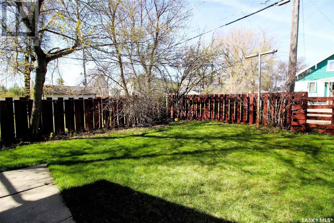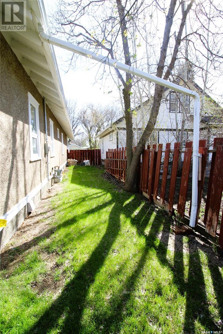695 3rd Street E Shaunavon, Saskatchewan S0N 2M0
$164,999
Located in Shaunavon on a tree lined street, this classic home has had all the right modern upgrades. The gorgeous glassed in veranda has ample room for chairs and a tea set. The living room is spacious with a natural gas fireplace and features french doors to the dining area. A formal dining room has a lovely light fixture and has room for the biggest dinner party. The kitchen is well laid out with modern cabinets and a huge window for natural light. The home has 4 bedrooms on the main floor and the main bath is ability friendly with a step in shower. The lower level is wide open for possibilities. Currently used for primarily storage, the basement is clean and neat with a designated laundry area. Upgrades to the home include new furnace, hot water heater, air conditioner, wiring and electrical panel. The home has PVC windows throughout and all new flooring, paint and stunning pine accent walls. The yard has a single garage and is fully fenced with a custom brick patio. The work is done, this is the home to enjoy. (id:41462)
Property Details
| MLS® Number | SK949037 |
| Property Type | Single Family |
| Features | Treed, Corner Site, Lane, Rectangular |
| Structure | Patio(s) |
Building
| Bathroom Total | 1 |
| Bedrooms Total | 4 |
| Appliances | Washer, Refrigerator, Dryer, Microwave, Garburator, Window Coverings, Stove |
| Architectural Style | Bungalow |
| Basement Development | Unfinished |
| Basement Type | Partial (unfinished) |
| Constructed Date | 1918 |
| Cooling Type | Central Air Conditioning |
| Fireplace Fuel | Gas |
| Fireplace Present | Yes |
| Fireplace Type | Conventional |
| Heating Fuel | Natural Gas |
| Heating Type | Forced Air |
| Stories Total | 1 |
| Size Interior | 1430 Sqft |
| Type | House |
Parking
| Detached Garage | |
| Interlocked | |
| Parking Space(s) | 2 |
Land
| Acreage | No |
| Fence Type | Fence |
| Landscape Features | Lawn, Underground Sprinkler |
| Size Frontage | 47 Ft ,5 In |
| Size Irregular | 5700.00 |
| Size Total | 5700 Sqft |
| Size Total Text | 5700 Sqft |
Rooms
| Level | Type | Length | Width | Dimensions |
|---|---|---|---|---|
| Main Level | Kitchen | 13'5" x 11'3" | ||
| Main Level | Dining Room | 11' x 13'3" | ||
| Main Level | Living Room | 27'6" x 14'6" | ||
| Main Level | Bedroom | 9'11" x 11'4" | ||
| Main Level | Bedroom | 11'4" x 10' | ||
| Main Level | 3pc Bathroom | 7'10" x 5'10" | ||
| Main Level | Bedroom | 9' x 11'4" | ||
| Main Level | Bedroom | 10'4" x 10'7" |
https://www.realtor.ca/real-estate/26186787/695-3rd-street-e-shaunavon
Interested?
Contact us for more information
Elizabeth Spetz
Broker
(306) 297-3730
Po Box 194 361 Centre St
Shaunavon, Saskatchewan S0N 2M0
(306) 297-3771
(306) 297-3730
accesssask.com
Ashley Maddess
Salesperson
(306) 297-3730
Po Box 194 361 Centre St
Shaunavon, Saskatchewan S0N 2M0
(306) 297-3771
(306) 297-3730
accesssask.com
