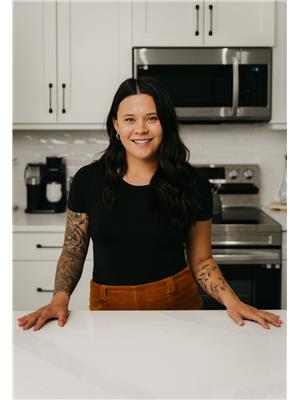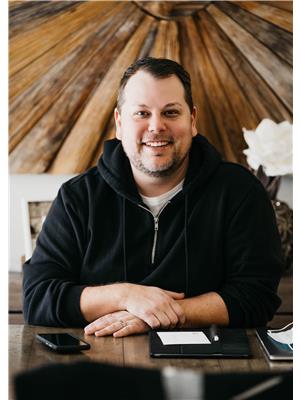6903 Sherwood Drive Regina, Saskatchewan S4X 1C2
$399,900
This beautifully maintained bungalow offers over 1,300 sq ft of main floor living space, featuring 2 spacious bedrooms (with the potential to easily convert back to 3) and a thoughtful, functional layout throughout. Step inside to a generous front entry with direct access to the double attached garage, leading into a bright and inviting living room filled with natural light and showcasing an open staircase to the fully developed basement. The completely renovated kitchen is a true standout — designed with practicality and style in mind. It boasts high-end appliances, a smart mix of custom drawers and cabinetry, and even a cleverly designed laundry cupboard. Adjacent is the large dining area with a garden door opening to your private, fully fenced backyard, complete with a two-tiered deck, storage shed, perennials, and garden space — perfect for relaxing or entertaining. The primary bedroom is oversized and features a private 2-piece ensuite (a true water closet), while the second bedroom sits beside a full 4-piece main bathroom. Downstairs, the fully developed basement offers even more living space with a large family room anchored by a fireplace, bar area, 4-piece bath, den with closet, cold storage, and plenty of extra storage throughout. This home has been lovingly cared for and thoughtfully updated — truly one of a kind and ready for new owners to move in and make it their own. Don’t miss your chance — schedule your private showing today! (id:41462)
Property Details
| MLS® Number | SK015881 |
| Property Type | Single Family |
| Neigbourhood | Normanview West |
| Features | Treed, Lane, Rectangular, Double Width Or More Driveway |
| Structure | Deck |
Building
| Bathroom Total | 3 |
| Bedrooms Total | 2 |
| Appliances | Washer, Refrigerator, Dishwasher, Dryer, Microwave, Window Coverings, Garage Door Opener Remote(s), Storage Shed, Stove |
| Architectural Style | Bungalow |
| Basement Development | Finished |
| Basement Type | Full (finished) |
| Constructed Date | 1976 |
| Cooling Type | Central Air Conditioning |
| Fireplace Fuel | Wood |
| Fireplace Present | Yes |
| Fireplace Type | Conventional |
| Heating Fuel | Natural Gas |
| Heating Type | Forced Air |
| Stories Total | 1 |
| Size Interior | 1,302 Ft2 |
| Type | House |
Parking
| Attached Garage | |
| Parking Space(s) | 4 |
Land
| Acreage | No |
| Fence Type | Fence |
| Landscape Features | Lawn, Underground Sprinkler |
| Size Irregular | 5498.00 |
| Size Total | 5498 Sqft |
| Size Total Text | 5498 Sqft |
Rooms
| Level | Type | Length | Width | Dimensions |
|---|---|---|---|---|
| Basement | Other | Measurements not available | ||
| Basement | Den | Measurements not available | ||
| Basement | 4pc Bathroom | Measurements not available | ||
| Basement | Storage | Measurements not available | ||
| Main Level | Living Room | 12 ft ,9 in | 17 ft ,6 in | 12 ft ,9 in x 17 ft ,6 in |
| Main Level | Dining Room | 11 ft ,6 in | 8 ft ,8 in | 11 ft ,6 in x 8 ft ,8 in |
| Main Level | Kitchen | 13 ft | 14 ft ,9 in | 13 ft x 14 ft ,9 in |
| Main Level | Bedroom | 11 ft ,5 in | 12 ft ,11 in | 11 ft ,5 in x 12 ft ,11 in |
| Main Level | 4pc Bathroom | X x X | ||
| Main Level | Bedroom | 19 ft ,4 in | 10 ft | 19 ft ,4 in x 10 ft |
| Main Level | 2pc Bathroom | X x X |
Contact Us
Contact us for more information

Shelby Vincent
Salesperson
1450 Hamilton Street
Regina, Saskatchewan S4R 8R3

James Newman
Salesperson
1450 Hamilton Street
Regina, Saskatchewan S4R 8R3









































