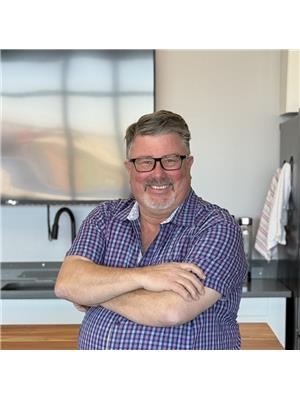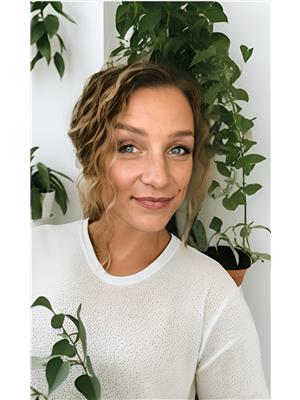6818 Cunningham Drive Regina, Saskatchewan S4X 3V5
$319,900
Here’s your chance to enjoy waterfront living right in Rochdale! This 1,120 sq ft bungalow sits on a prime lot with front-row view over Rochdale Park and the lake, giving you a peaceful, scenic setting every time you step outside. Stroll the paths, watch the sunset, or simply enjoy the view from your front window — the location is the true highlight here. Inside, the main floor offers a bright living area, functional kitchen, and three bedrooms — including a primary with a private 2-piece ensuite hidden through the closet. A full 4-piece bathroom completes the level. Downstairs, you’ll find a games room (pool table included!), a cozy rec room, 3-piece bath, den, and a utility/laundry room with storage — perfect for extra living space or entertaining. The backyard is a blank canvas ready for your touch — add a deck, firepit, or garden to create your own private retreat. Plus, the Northwest Leisure Centre is just minutes away with swimming, skating, and activities for the whole family. Opportunities to own waterfront in the city don’t come along often. Book your showing today! As per the Seller’s direction, all offers will be presented on 09/25/2025 5:00PM. (id:41462)
Property Details
| MLS® Number | SK018960 |
| Property Type | Single Family |
| Neigbourhood | Rochdale Park |
| Features | Treed, Rectangular, Double Width Or More Driveway |
| Structure | Deck, Patio(s) |
Building
| Bathroom Total | 3 |
| Bedrooms Total | 3 |
| Appliances | Washer, Refrigerator, Dryer, Window Coverings, Storage Shed, Stove |
| Architectural Style | Bungalow |
| Basement Development | Finished |
| Basement Type | Full (finished) |
| Constructed Date | 1983 |
| Fireplace Fuel | Wood |
| Fireplace Present | Yes |
| Fireplace Type | Conventional |
| Heating Fuel | Natural Gas |
| Heating Type | Forced Air |
| Stories Total | 1 |
| Size Interior | 1,120 Ft2 |
| Type | House |
Parking
| None | |
| Parking Space(s) | 2 |
Land
| Acreage | No |
| Fence Type | Fence |
| Landscape Features | Lawn |
| Size Irregular | 4957.00 |
| Size Total | 4957 Sqft |
| Size Total Text | 4957 Sqft |
Rooms
| Level | Type | Length | Width | Dimensions |
|---|---|---|---|---|
| Basement | Other | 10 ft ,3 in | 14 ft ,8 in | 10 ft ,3 in x 14 ft ,8 in |
| Basement | Games Room | 11 ft ,7 in | 17 ft ,3 in | 11 ft ,7 in x 17 ft ,3 in |
| Basement | Den | 9 ft | 10 ft | 9 ft x 10 ft |
| Basement | 3pc Bathroom | Measurements not available | ||
| Basement | Laundry Room | 5 ft ,9 in | 10 ft | 5 ft ,9 in x 10 ft |
| Basement | Storage | Measurements not available | ||
| Main Level | Living Room | 12 ft ,8 in | 15 ft ,5 in | 12 ft ,8 in x 15 ft ,5 in |
| Main Level | Kitchen | 12 ft ,5 in | 15 ft ,8 in | 12 ft ,5 in x 15 ft ,8 in |
| Main Level | Primary Bedroom | 10 ft ,8 in | 12 ft ,9 in | 10 ft ,8 in x 12 ft ,9 in |
| Main Level | 2pc Ensuite Bath | Measurements not available | ||
| Main Level | Bedroom | 8 ft ,5 in | 9 ft ,4 in | 8 ft ,5 in x 9 ft ,4 in |
| Main Level | Bedroom | 8 ft ,5 in | 11 ft ,6 in | 8 ft ,5 in x 11 ft ,6 in |
| Main Level | 4pc Bathroom | Measurements not available |
Contact Us
Contact us for more information

Rick Miron
Salesperson
https://www.rickmiron.ca/
2350 - 2nd Avenue
Regina, Saskatchewan S4R 1A6

Arianna (Ari) E Miron
Salesperson
https://www.facebook.com/ariannamironremax/
2350 - 2nd Avenue
Regina, Saskatchewan S4R 1A6




















































