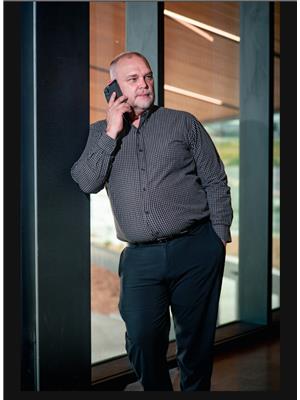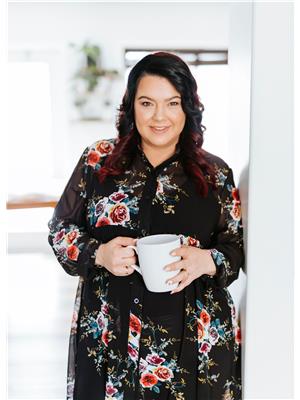675 Chura Court Prince Albert, Saskatchewan S6V 8E4
$569,900
An exceptional opportunity awaits to own a home in one of Prince Albert’s most desirable cul-de-sacs. Situated in the sought-after South Hill neighborhood on Chura Court, this executive-style residence offers a perfect blend of elegance, comfort, and thoughtful updates. From the moment you enter, you’re welcomed by a sophisticated living room featuring a dramatic high-sloped ceiling, a cozy natural gas fireplace, and rich hardwood floors that flow seamlessly throughout most of the main level. The beautifully updated kitchen is a true showpiece, anchored by a large island with bar seating, soft-close cabinetry, granite countertops, a stylish tiled backsplash, stainless steel appliances. The bright dining area, filled with natural light, opens to a spacious back deck and a beautifully maintained backyard — perfect for entertaining and family fun. The main floor also includes a convenient guest bath and direct access to the insulated two-car attached garage, complete with a practical mudroom area. Upstairs, you’ll find three inviting bedrooms and a full four-piece bath. The luxurious primary suite is a true retreat, showcasing a truly spacious four-piece ensuite with a double vanity and new quartz countertops The lower level offers even more living space with a versatile office nook, a comfortable second living area, and a den or guest bedroom with French doors, complemented by another four-piece bathroom. Practical features include a water filtration system (2024), a new water heater (2023), and energy-efficient LED lighting throughout and new shingles (2024) for peace of mind. All-around great value and a rare opportunity to own a beautifully updated home in one of South Hill’s most sought-after locations. (id:41462)
Property Details
| MLS® Number | SK011567 |
| Property Type | Single Family |
| Neigbourhood | South Hill |
| Features | Cul-de-sac, Irregular Lot Size, Sump Pump |
| Structure | Deck |
Building
| Bathroom Total | 4 |
| Bedrooms Total | 4 |
| Appliances | Washer, Refrigerator, Dishwasher, Dryer, Microwave, Window Coverings, Garage Door Opener Remote(s), Stove |
| Architectural Style | 2 Level |
| Basement Development | Finished |
| Basement Type | Full (finished) |
| Constructed Date | 2003 |
| Cooling Type | Central Air Conditioning |
| Fireplace Fuel | Gas |
| Fireplace Present | Yes |
| Fireplace Type | Conventional |
| Heating Fuel | Natural Gas |
| Heating Type | Forced Air |
| Stories Total | 2 |
| Size Interior | 1,662 Ft2 |
| Type | House |
Parking
| Attached Garage | |
| Parking Space(s) | 4 |
Land
| Acreage | No |
| Fence Type | Fence |
| Landscape Features | Garden Area |
| Size Frontage | 40 Ft |
| Size Irregular | 0.15 |
| Size Total | 0.15 Ac |
| Size Total Text | 0.15 Ac |
Rooms
| Level | Type | Length | Width | Dimensions |
|---|---|---|---|---|
| Second Level | Primary Bedroom | 16 ft ,3 in | 11 ft ,9 in | 16 ft ,3 in x 11 ft ,9 in |
| Second Level | 4pc Ensuite Bath | 10 ft ,2 in | 10 ft ,4 in | 10 ft ,2 in x 10 ft ,4 in |
| Second Level | Bedroom | 11 ft ,9 in | 10 ft ,3 in | 11 ft ,9 in x 10 ft ,3 in |
| Second Level | Bedroom | 11 ft ,4 in | 9 ft | 11 ft ,4 in x 9 ft |
| Second Level | 4pc Bathroom | 4 ft ,3 in | 7 ft ,7 in | 4 ft ,3 in x 7 ft ,7 in |
| Basement | Bedroom | 9 ft ,9 in | 11 ft ,6 in | 9 ft ,9 in x 11 ft ,6 in |
| Basement | Laundry Room | 17 ft ,4 in | 17 ft ,5 in | 17 ft ,4 in x 17 ft ,5 in |
| Basement | 4pc Bathroom | 9 ft ,6 in | 4 ft ,11 in | 9 ft ,6 in x 4 ft ,11 in |
| Basement | Other | 28 ft ,9 in | 22 ft ,2 in | 28 ft ,9 in x 22 ft ,2 in |
| Main Level | Foyer | 7 ft | 6 ft | 7 ft x 6 ft |
| Main Level | Living Room | 14 ft ,9 in | 18 ft ,5 in | 14 ft ,9 in x 18 ft ,5 in |
| Main Level | Kitchen | 14 ft ,9 in | 11 ft ,6 in | 14 ft ,9 in x 11 ft ,6 in |
| Main Level | Dining Room | 6 ft ,4 in | 13 ft ,5 in | 6 ft ,4 in x 13 ft ,5 in |
| Main Level | 2pc Bathroom | 4 ft ,1 in | 5 ft ,5 in | 4 ft ,1 in x 5 ft ,5 in |
Contact Us
Contact us for more information

Conrad Kruger
Salesperson
https://conradkruger.com/
https://www.facebook.com/myrealtorconrad
https://www.instagram.com/theconradkruger
https://www.linkedin.com/in/conrad-krugerrealtor/
#211 - 220 20th St W
Saskatoon, Saskatchewan S7M 0W9

Patricia Farrell
Salesperson
https://patriciafarrell.exprealty.com/index.php
#211 - 220 20th St W
Saskatoon, Saskatchewan S7M 0W9



































