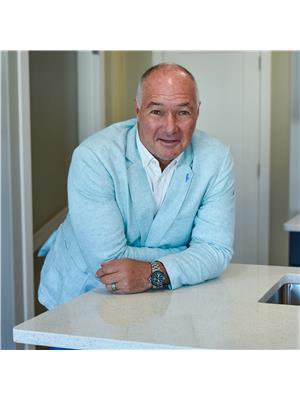6711 Collins Bay Regina, Saskatchewan S4X 1T1
$324,900
Spacious 4-Bedroom Bungalow with Granny Suite in Sherwood Estates Welcome to this well-cared-for bungalow located in the highly desirable Sherwood Estates neighborhood. Situated on a quiet street, this home is perfectly located near two schools, including a French immersion option—ideal for families seeking both convenience and community. As you enter the foyer, you’ll find a thoughtful layout with a lockable door leading to the main floor and separate access to the basement—perfect for multi-generational living or added privacy. The main level features an open-concept design highlighted by a huge living room with a cozy wood-burning fireplace. The spacious primary bedroom offers dual closets and double garden doors leading to the rear deck—an inviting retreat with south-facing exposure. The main bathroom has been tastefully updated with a new tub and tile surround. Outdoor living is easy here, with both a 12' x 16' front deck and a 10' x 12' rear deck, as well as a private fenced yard complete with a shed. Downstairs, the fully developed basement includes a kitchen set-up, bathroom, and large living space—a great option for a family member wanting their own suite. Additional updates include: Shingles, PVC windows, fencing, Sump Pump and decks Brand new Hunter Douglas blinds throughout the main floor, with remote-controlled powered blinds in the living room A resurfaced 60-foot asphalt driveway providing ample parking This 4-bedroom, 2-bath home combines comfort, updates, and flexibility in one of Regina’s most sought-after family neighborhoods. (id:41462)
Property Details
| MLS® Number | SK016724 |
| Property Type | Single Family |
| Neigbourhood | Sherwood Estates |
| Features | Treed, Rectangular, Paved Driveway, Sump Pump |
| Structure | Deck |
Building
| Bathroom Total | 2 |
| Bedrooms Total | 4 |
| Appliances | Washer, Refrigerator, Dishwasher, Dryer, Window Coverings, Storage Shed, Stove |
| Architectural Style | Bungalow |
| Basement Development | Finished |
| Basement Type | Full (finished) |
| Constructed Date | 1978 |
| Cooling Type | Central Air Conditioning |
| Fireplace Fuel | Wood |
| Fireplace Present | Yes |
| Fireplace Type | Conventional |
| Heating Fuel | Natural Gas |
| Heating Type | Forced Air |
| Stories Total | 1 |
| Size Interior | 1,025 Ft2 |
| Type | House |
Parking
| None | |
| R V | |
| Parking Space(s) | 3 |
Land
| Acreage | No |
| Fence Type | Fence |
| Landscape Features | Lawn, Underground Sprinkler |
| Size Irregular | 4396.00 |
| Size Total | 4396 Sqft |
| Size Total Text | 4396 Sqft |
Rooms
| Level | Type | Length | Width | Dimensions |
|---|---|---|---|---|
| Basement | Bedroom | 9 ft 3 x 9 ft 2 | ||
| Basement | Family Room | 18 ft | Measurements not available x 18 ft | |
| Basement | 3pc Bathroom | Measurements not available | ||
| Basement | Laundry Room | 9 ft | Measurements not available x 9 ft | |
| Basement | Kitchen | 7 ft 8 x 14 ft 6 | ||
| Main Level | Living Room | 14 ft | 15 ft | 14 ft x 15 ft |
| Main Level | Kitchen/dining Room | 14 ft | 10 ft | 14 ft x 10 ft |
| Main Level | Bedroom | 11 ft | Measurements not available x 11 ft | |
| Main Level | Bedroom | 7 ft 5 x 10 ft 1 | ||
| Main Level | Primary Bedroom | 11 ft 6 x 14 ft 5 | ||
| Main Level | 4pc Bathroom | Measurements not available | ||
| Main Level | Foyer | 5 ft | Measurements not available x 5 ft |
Contact Us
Contact us for more information

Dan (Daniel) Thibault
Salesperson
https://www.youtube.com/embed/yYgN9c-UGgw
https://teamtntsask.com/
4420 Albert Street
Regina, Saskatchewan S4S 6B4

Brendan Thibault
Salesperson
https://www.youtube.com/embed/yYgN9c-UGgw
https://teamtntsask.com/
https://www.facebook.com/team.tnt.sask
https://www.instagram.com/team.tnt.sask/
https://www.linkedin.com/in/brendanthibault/
4420 Albert Street
Regina, Saskatchewan S4S 6B4



































