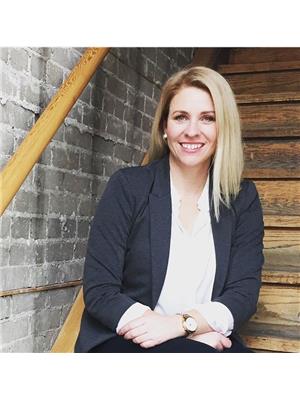67 Good Spirit Crescent Yorkton, Saskatchewan S3N 0X1
$375,000
This 1250 sqft open concept bungalow has a large living area with room to entertain. The beautiful espresso cabinets, stainless steel appliances and the centre island offers function and practicality for everyday living and or entertaining. There is plenty of space for a large dining table and access to your covered deck and yard right off the kitchen. Both bedrooms are spacious with great closet space, with the primary bedroom featuring a 3-piece ensuite, walk in closet and main level laundry. There is good sized main bath with loads of storage throughout finishing the main level. The basement has been partially developed and ready for you to put the finishing touches on. Wanting a newer build with a two car garage and yard with no backyard neighbours then look no further. (id:41462)
Property Details
| MLS® Number | SK016743 |
| Property Type | Single Family |
| Neigbourhood | Riverside Grove |
| Features | Treed, Lane, Double Width Or More Driveway, Sump Pump |
| Structure | Deck |
Building
| Bathroom Total | 3 |
| Bedrooms Total | 3 |
| Appliances | Washer, Refrigerator, Dishwasher, Dryer, Freezer, Window Coverings, Stove |
| Architectural Style | Bungalow |
| Basement Development | Partially Finished |
| Basement Type | Full (partially Finished) |
| Constructed Date | 2010 |
| Construction Style Attachment | Semi-detached |
| Cooling Type | Central Air Conditioning, Air Exchanger |
| Heating Fuel | Natural Gas |
| Stories Total | 1 |
| Size Interior | 1,250 Ft2 |
Parking
| Attached Garage | |
| Parking Space(s) | 4 |
Land
| Acreage | No |
| Fence Type | Partially Fenced |
| Size Frontage | 38 Ft ,9 In |
| Size Irregular | 434.31 |
| Size Total | 434.31 Sqft |
| Size Total Text | 434.31 Sqft |
Rooms
| Level | Type | Length | Width | Dimensions |
|---|---|---|---|---|
| Basement | Den | 12 ft ,1 in | 16 ft ,10 in | 12 ft ,1 in x 16 ft ,10 in |
| Basement | 3pc Bathroom | 7 ft ,11 in | 8 ft ,7 in | 7 ft ,11 in x 8 ft ,7 in |
| Basement | Family Room | 15 ft ,2 in | 15 ft ,6 in | 15 ft ,2 in x 15 ft ,6 in |
| Basement | Bedroom | 12 ft ,9 in | 15 ft ,4 in | 12 ft ,9 in x 15 ft ,4 in |
| Basement | Other | 7 ft ,7 in | 11 ft ,5 in | 7 ft ,7 in x 11 ft ,5 in |
| Main Level | Living Room | 13 ft ,5 in | 14 ft ,1 in | 13 ft ,5 in x 14 ft ,1 in |
| Main Level | Kitchen/dining Room | 15 ft ,8 in | 19 ft ,8 in | 15 ft ,8 in x 19 ft ,8 in |
| Main Level | Primary Bedroom | 12 ft ,4 in | 12 ft ,5 in | 12 ft ,4 in x 12 ft ,5 in |
| Main Level | 3pc Ensuite Bath | 6 ft ,9 in | 8 ft ,6 in | 6 ft ,9 in x 8 ft ,6 in |
| Main Level | Bedroom | 9 ft ,4 in | 11 ft ,4 in | 9 ft ,4 in x 11 ft ,4 in |
| Main Level | 4pc Bathroom | 4 ft ,10 in | 11 ft | 4 ft ,10 in x 11 ft |
Contact Us
Contact us for more information

Katherine Mcdowell
Salesperson
32 Smith Street West
Yorkton, Saskatchewan S3N 3X5









































