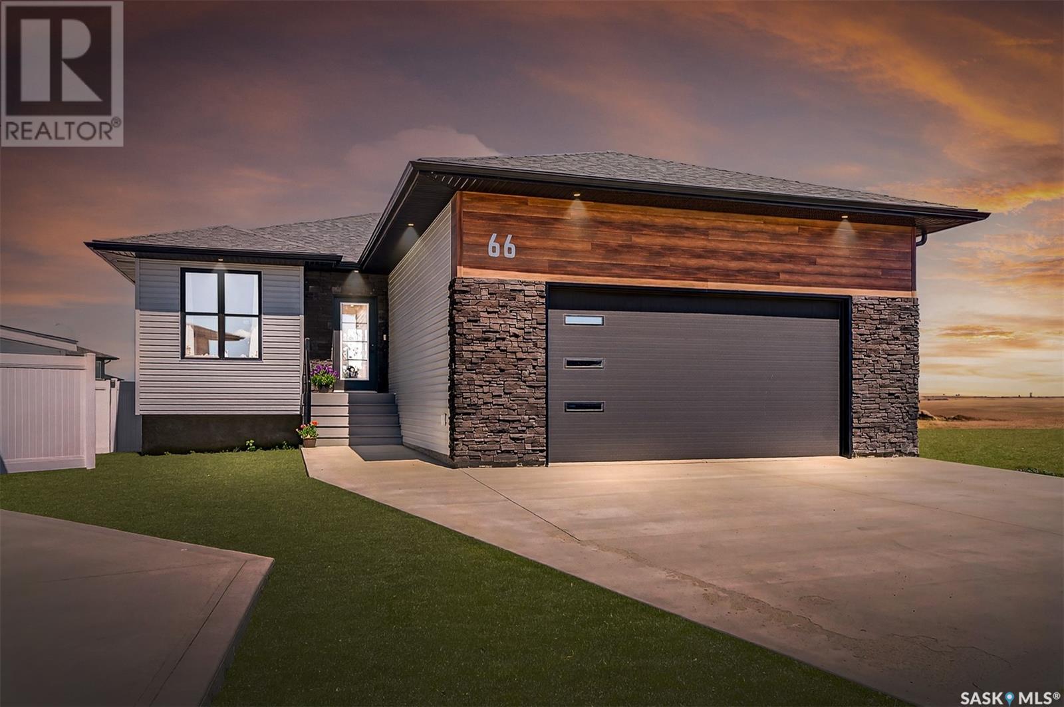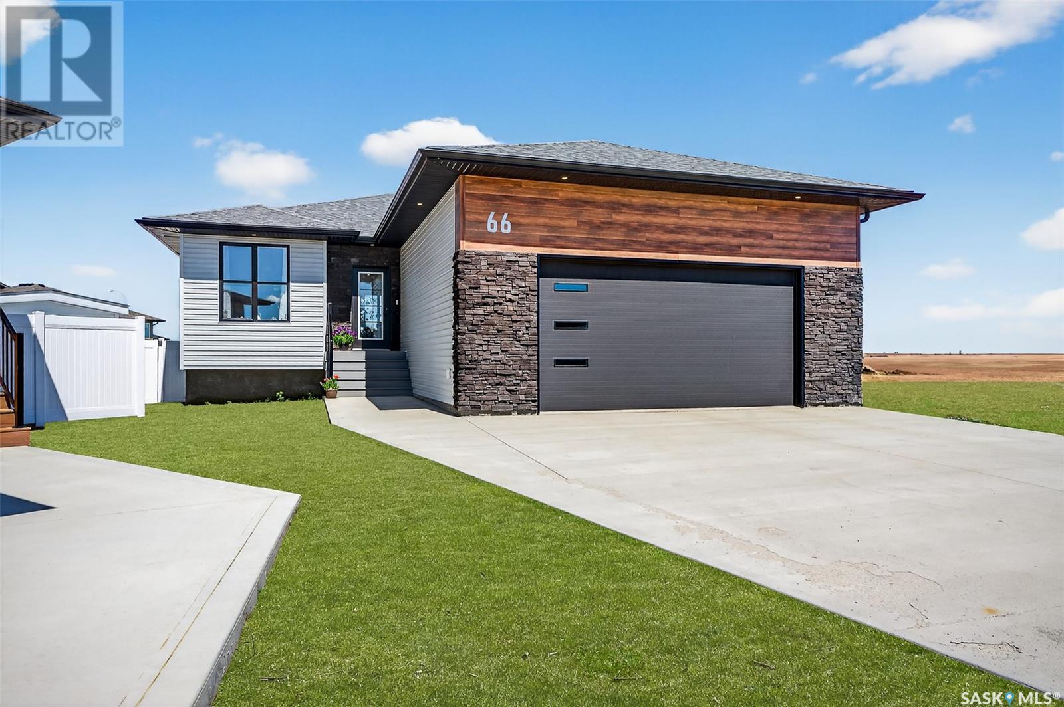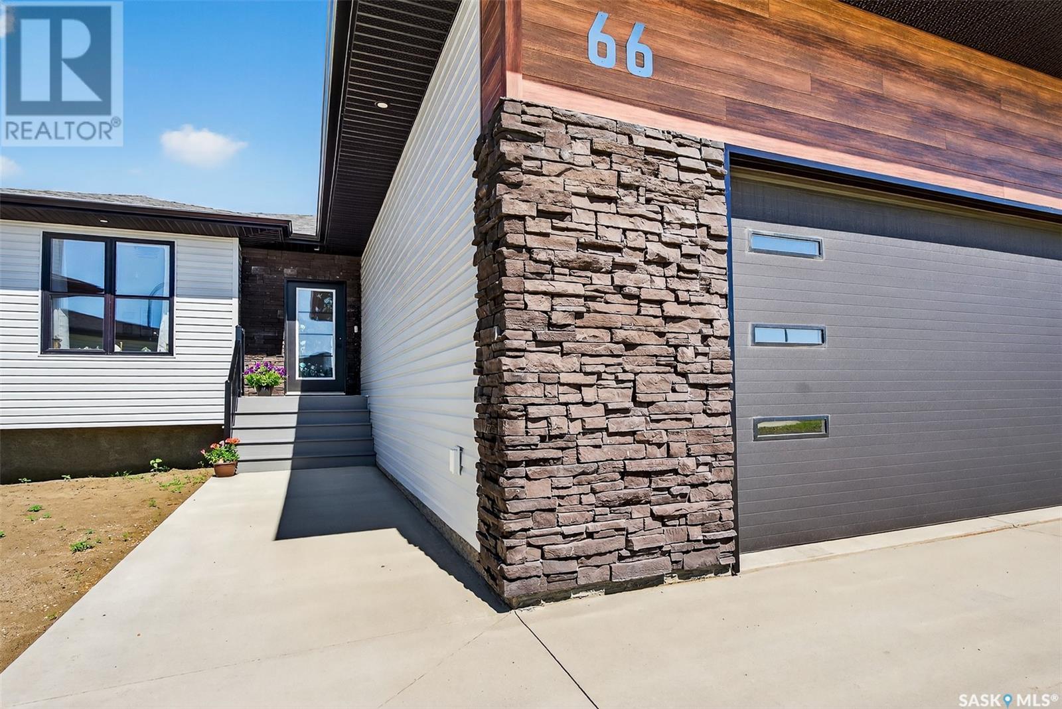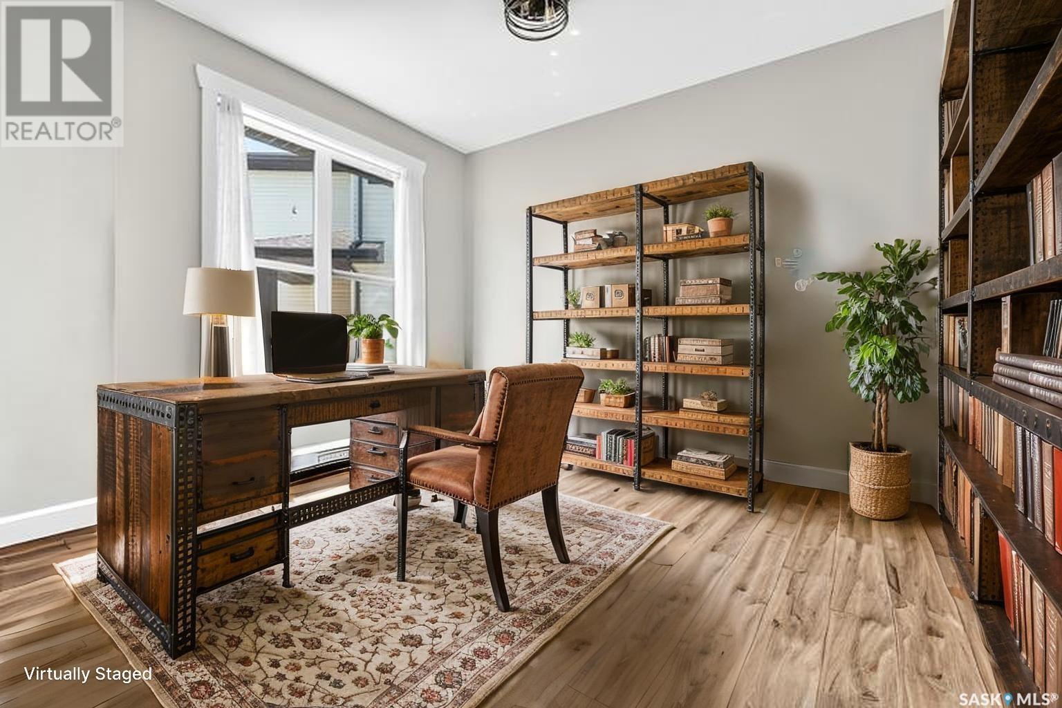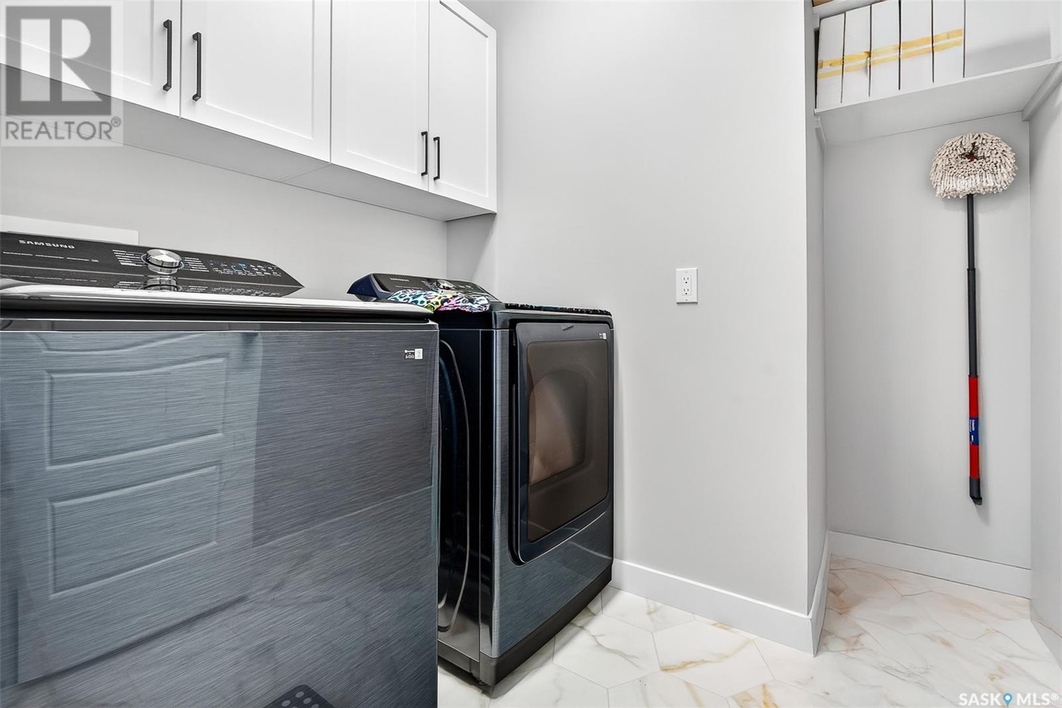66 Clunie Court Moose Jaw, Saskatchewan S6J 0E3
$749,900
Are you looking for easy living? This stunning bungalow built in '23 boasts over 1,400 sq.ft. of living space with 4 beds and 3 baths and garage parking for 5 cars! Situated on a massive corner lot in the desirable West Park Village! Excellent curb appeal as you arrive - sure to impress! Heading inside you are greeted by a nice foyer with a mudroom which includes main floor laundry off to one side - you also have access to your double attached (24'x24') and heated garage boasting extra height. To your left as you enter is a private office - perfect for working from home! The spacious open concept living space flows very well! From the electric fireplace, modern metal railings, to the contemporary accent wall. The stunning kitchen features custom quartz countertops that match throughout the home, a chef's island, stainless steel appliance package, corner pantry and lots of storage space. The dining space flows beautifully out to your covered deck complete with wind block screens! Down the hall we find a large primary suite - with a walkthrough closet and a 3 piece ensuite with a walk-in shower. Down the hall we have another bedroom and another 4 piece bathroom. Heading to the basement we find an absolutely huge family room - the perfect place for the kids to play. The family room boasts a gas fireplace and a wet bar! Down the hall we find 2 large bedrooms and a third bathroom. The large backyard has a 6' vinyl fence all the way around it - well setup for pets or the kids. Heading off the screened deck in the backyard we find a large concrete patio complete with a brick firepit and a walkway to your second garage. This dream garage is an oversized triple being 26' x 32' complete with its own 100 amp service, separate heater and finished in OSB for durability - this is the perfect mancave or space for any car enthusiast. Hard to find a home in this neighborhood with garage space like this and a beautifully finished new home! Book your private showing today! (id:41462)
Property Details
| MLS® Number | SK011152 |
| Property Type | Single Family |
| Neigbourhood | VLA/Sunningdale |
| Features | Corner Site, Irregular Lot Size, Double Width Or More Driveway, Sump Pump |
| Structure | Deck, Patio(s) |
Building
| Bathroom Total | 3 |
| Bedrooms Total | 4 |
| Appliances | Washer, Refrigerator, Dishwasher, Dryer, Microwave, Garburator, Window Coverings, Garage Door Opener Remote(s), Stove |
| Architectural Style | Raised Bungalow |
| Basement Development | Finished |
| Basement Type | Full (finished) |
| Constructed Date | 2023 |
| Cooling Type | Central Air Conditioning, Air Exchanger |
| Fireplace Fuel | Electric,gas |
| Fireplace Present | Yes |
| Fireplace Type | Conventional,conventional |
| Heating Fuel | Natural Gas |
| Heating Type | Forced Air |
| Stories Total | 1 |
| Size Interior | 1,420 Ft2 |
| Type | House |
Parking
| Attached Garage | |
| Detached Garage | |
| R V | |
| Heated Garage | |
| Parking Space(s) | 7 |
Land
| Acreage | No |
| Size Frontage | 62 Ft ,4 In |
| Size Irregular | 0.21 |
| Size Total | 0.21 Ac |
| Size Total Text | 0.21 Ac |
Rooms
| Level | Type | Length | Width | Dimensions |
|---|---|---|---|---|
| Basement | Family Room | 32'10" x 18'6" | ||
| Basement | Bedroom | 13'10" x 12' | ||
| Basement | Bedroom | 13'6" x 12' | ||
| Basement | 4pc Bathroom | 8'1" x 4'11" | ||
| Basement | Other | 9'9" x 8'2" | ||
| Basement | Storage | Measurements not available | ||
| Main Level | Foyer | 8'6" x 4'8" | ||
| Main Level | Living Room | 17'1" x 12'1" | ||
| Main Level | Kitchen | 15'8" x 14'6" | ||
| Main Level | Dining Room | 14'2" x 11'1" | ||
| Main Level | Office | 10'11" x 10'11" | ||
| Main Level | Bedroom | 12'11" x 9'10" | ||
| Main Level | 4pc Bathroom | 8'10" x 5'1" | ||
| Main Level | Primary Bedroom | 12'11" x 11'11" | ||
| Main Level | 3pc Ensuite Bath | 8'6" x 4'12" | ||
| Main Level | Other | 8'6" x 5'5" |
Contact Us
Contact us for more information

Matt Brewer
Salesperson
https://www.royallepage.ca/en/agent/saskatchewan/regina/matthewbrewer/85712/
1-24 Chester Road
Moose Jaw, Saskatchewan S6J 1M2



