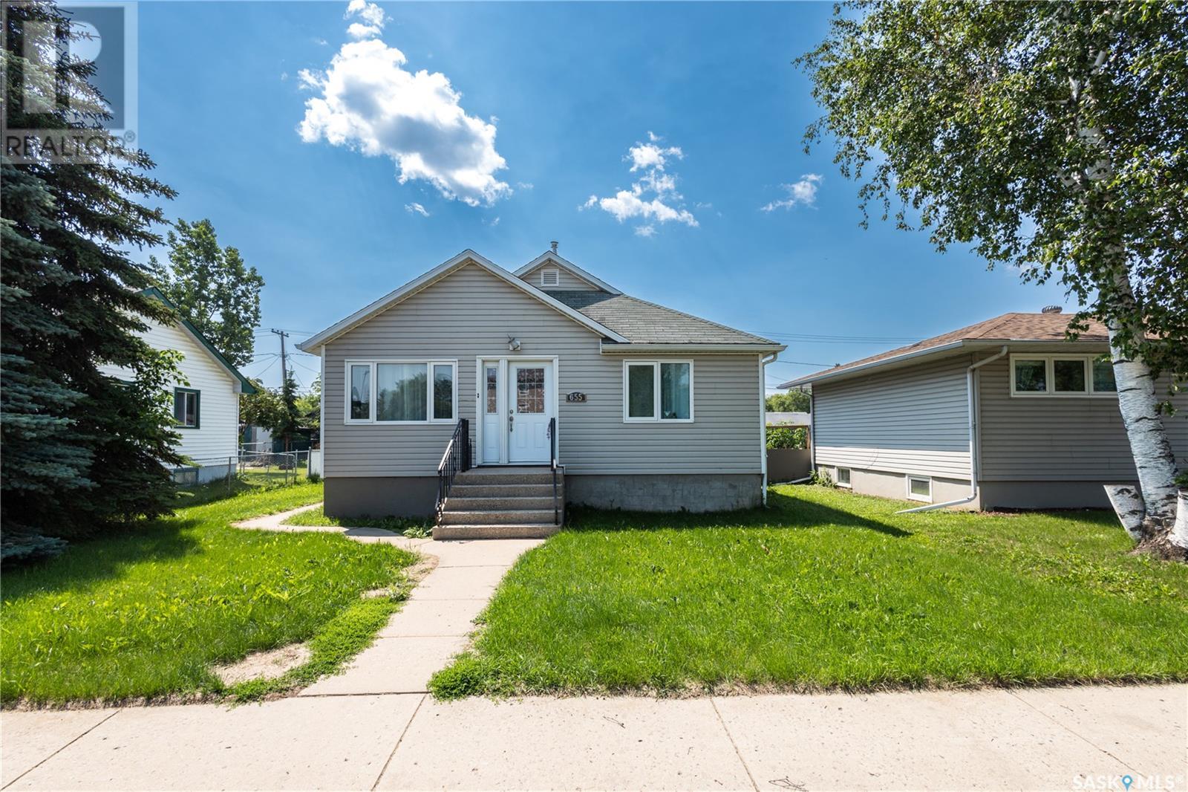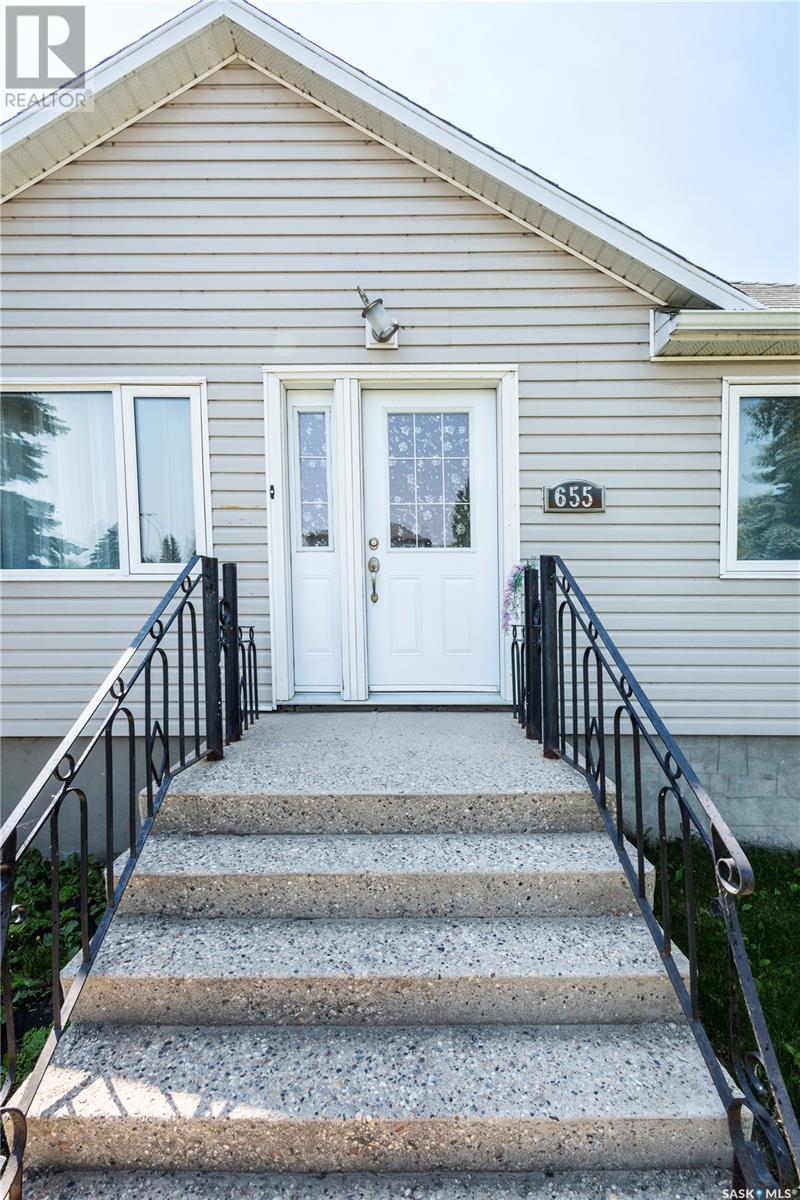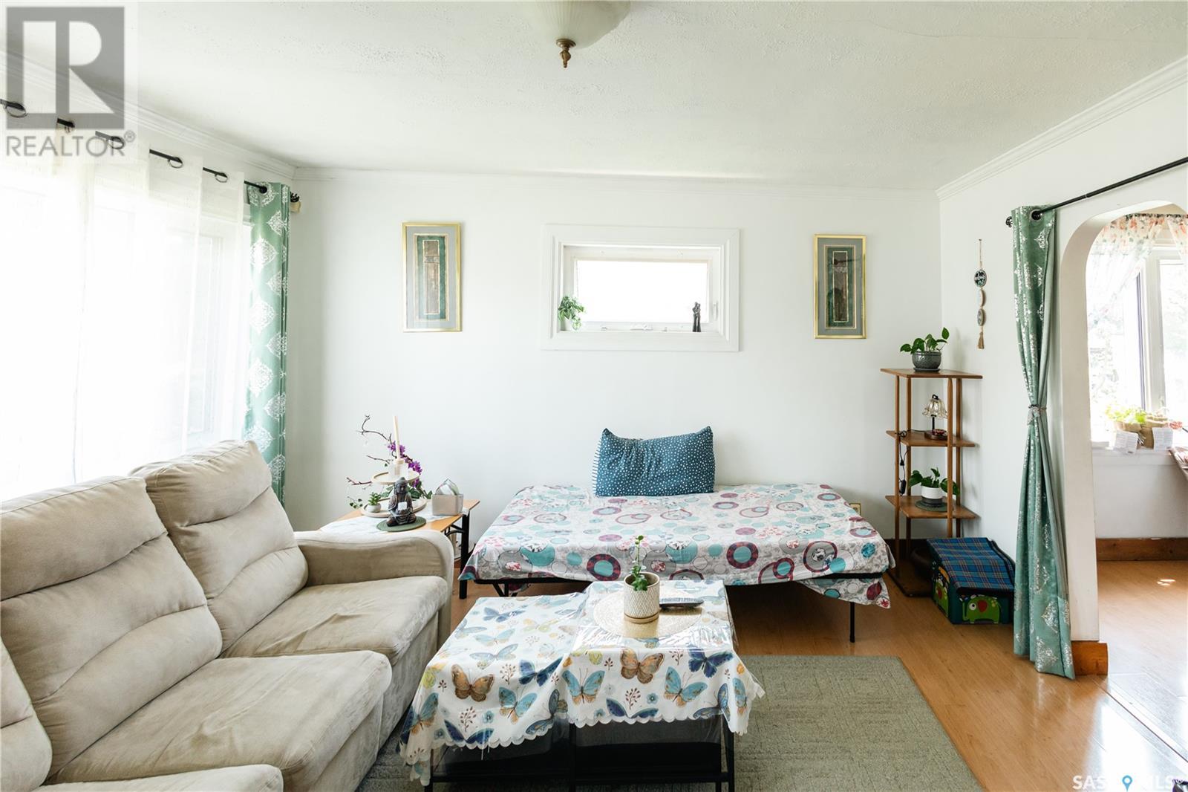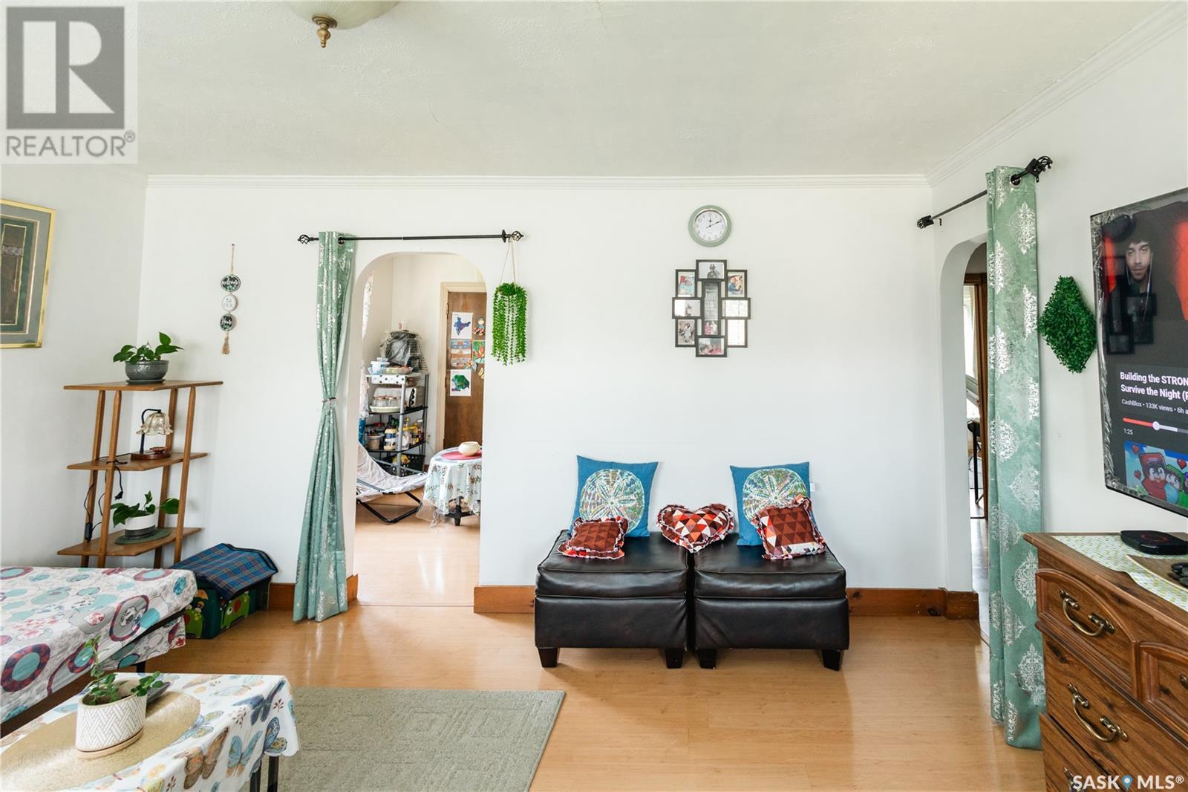655 4th Street E Prince Albert, Saskatchewan S6V 0K2
$199,000
Welcome to this well maintained home in the heart of east flat, offering a perfect blend of comfort and convenience. This property feature 3 spacious bedroom and 2 full bathroom , with 2 bedroom on the main floor and an additional bedroom in the fully finished basement. Enjoy the flexibility of a seperate entrance to the basement, ideal for extended family, guest or potential rental income. The home also include a 1 car detached garage and ample parking space. Located within walking distance to cornerstone and all major amenities, this home provides easy access to shopping, school, park and more. whether you are first home buyer, investor, or growing family, this home is a fantastic opportunity in a sought after neighborhood. Do not miss your chance to own this versatile and well located property- schedule your private showing today! (id:41462)
Property Details
| MLS® Number | SK011091 |
| Property Type | Single Family |
| Neigbourhood | East Flat |
| Features | Treed, Lane, Rectangular |
| Structure | Deck |
Building
| Bathroom Total | 2 |
| Bedrooms Total | 3 |
| Appliances | Washer, Refrigerator, Dishwasher, Dryer, Window Coverings, Garage Door Opener Remote(s), Hood Fan, Stove |
| Architectural Style | Raised Bungalow |
| Basement Development | Finished |
| Basement Type | Full (finished) |
| Constructed Date | 1953 |
| Heating Fuel | Natural Gas |
| Heating Type | Baseboard Heaters, Forced Air |
| Stories Total | 1 |
| Size Interior | 855 Ft2 |
| Type | House |
Parking
| Detached Garage | |
| Parking Space(s) | 3 |
Land
| Acreage | No |
| Fence Type | Fence |
| Landscape Features | Lawn |
| Size Frontage | 49 Ft ,5 In |
| Size Irregular | 49.5x130 |
| Size Total Text | 49.5x130 |
Rooms
| Level | Type | Length | Width | Dimensions |
|---|---|---|---|---|
| Basement | Kitchen/dining Room | 7 ft ,2 in | 14 ft ,5 in | 7 ft ,2 in x 14 ft ,5 in |
| Basement | Living Room | 13 ft ,1 in | 14 ft ,3 in | 13 ft ,1 in x 14 ft ,3 in |
| Basement | Bedroom | 9 ft ,3 in | 12 ft | 9 ft ,3 in x 12 ft |
| Basement | 3pc Bathroom | 6 ft ,6 in | 8 ft | 6 ft ,6 in x 8 ft |
| Basement | Other | 9 ft ,7 in | 12 ft | 9 ft ,7 in x 12 ft |
| Main Level | Kitchen/dining Room | 11 ft ,9 in | 15 ft ,3 in | 11 ft ,9 in x 15 ft ,3 in |
| Main Level | Living Room | 13 ft ,7 in | 15 ft ,1 in | 13 ft ,7 in x 15 ft ,1 in |
| Main Level | 4pc Bathroom | 8 ft ,3 in | 9 ft ,1 in | 8 ft ,3 in x 9 ft ,1 in |
| Main Level | Bedroom | 9 ft ,1 in | 12 ft ,4 in | 9 ft ,1 in x 12 ft ,4 in |
| Main Level | Bedroom | 9 ft ,1 in | 12 ft ,5 in | 9 ft ,1 in x 12 ft ,5 in |
Contact Us
Contact us for more information

Rishi Sankhla
Salesperson
2730a 2nd Avenue West
Prince Albert, Saskatchewan S6V 5E6






































