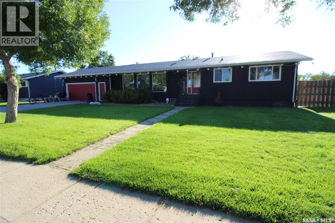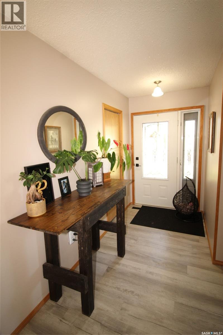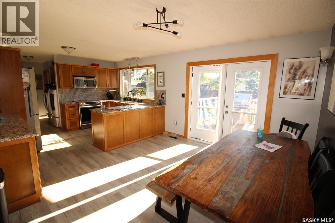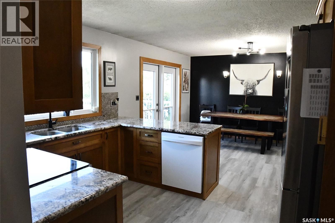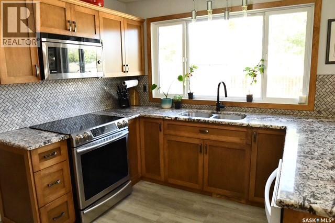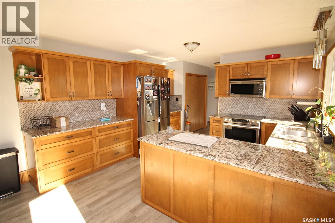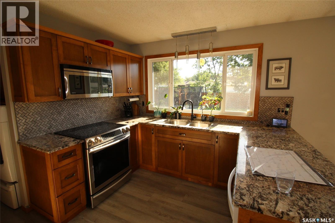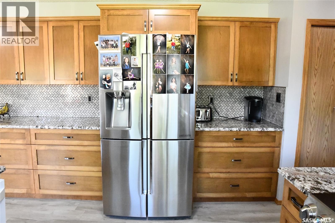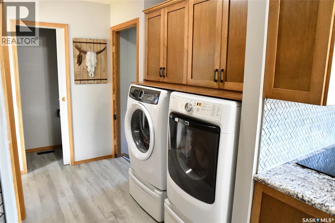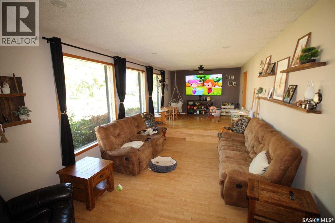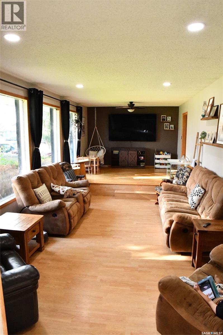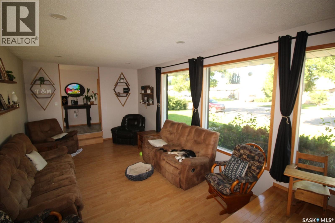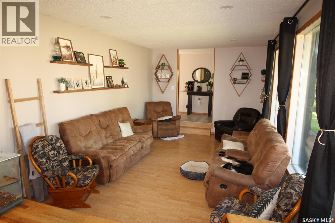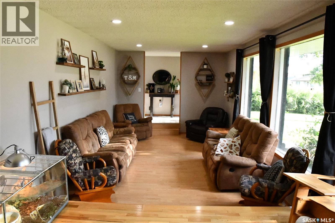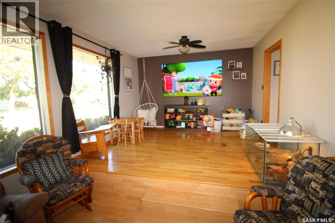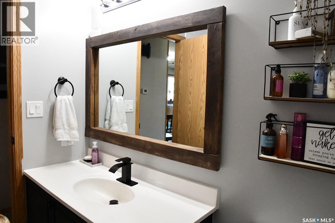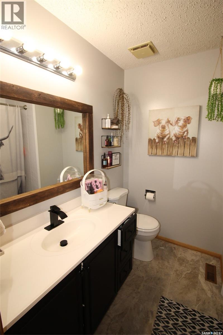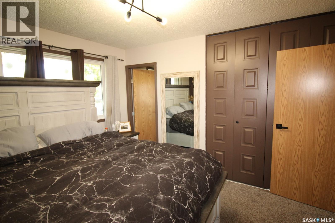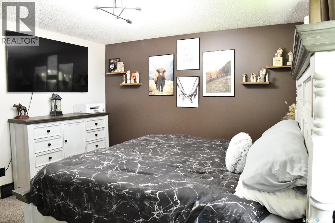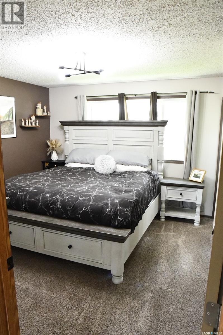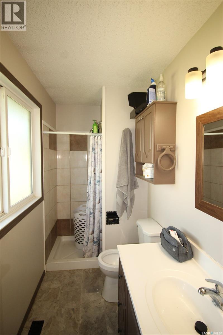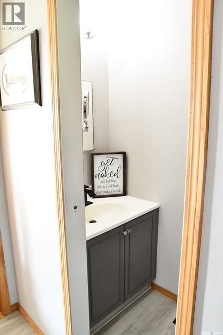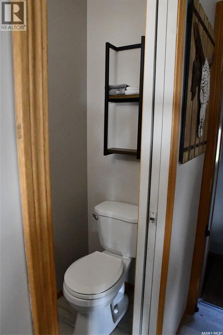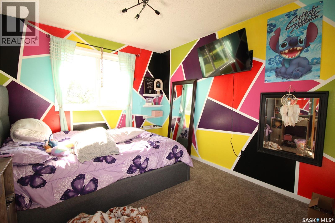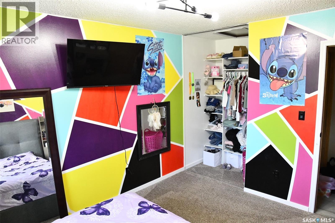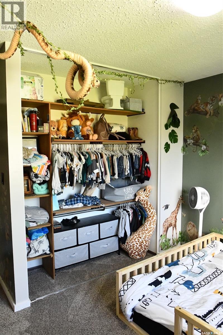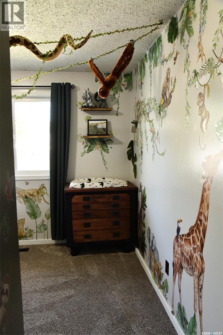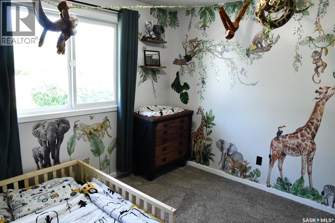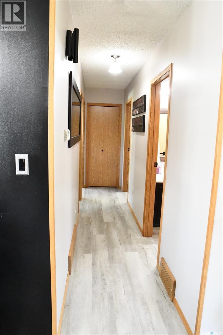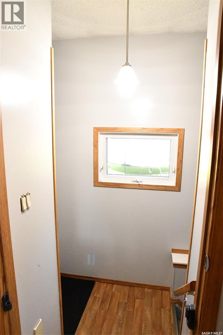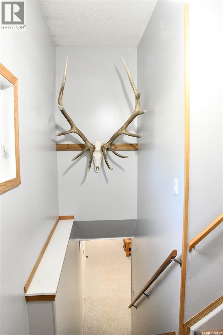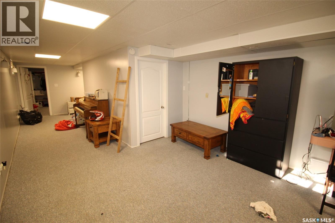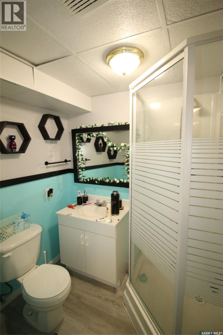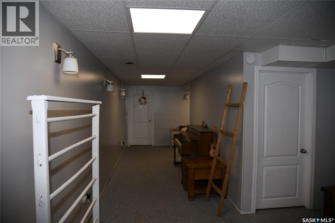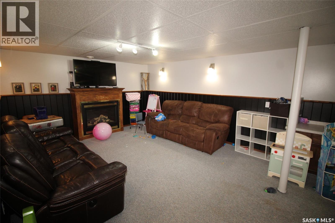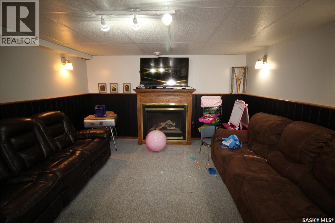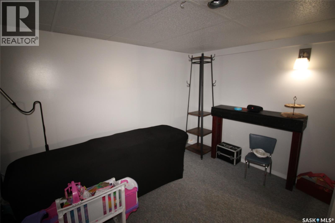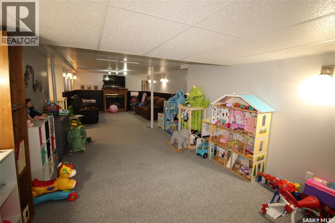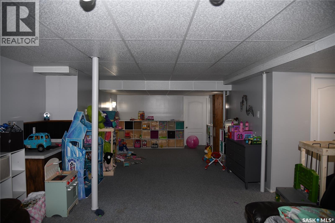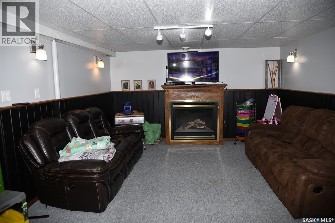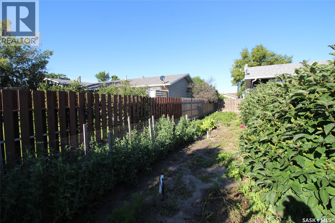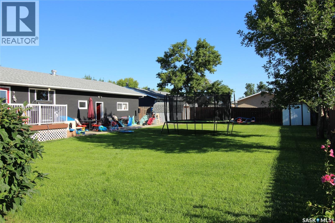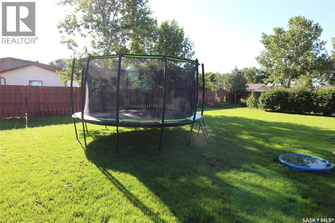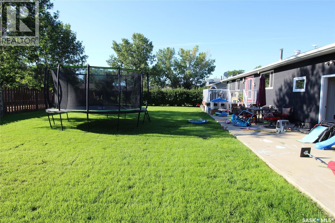652 9th Street W Shaunavon, Saskatchewan S0N 2M0
$410,000
The Ultimate Family Home Awaits! This isn’t just a house—it’s the family home you’ve been dreaming of! This expansive 1,500 sq. ft. bungalow is perfectly designed for comfort, entertaining, and everyday living. Step through the front door and you’re greeted by entertainment central. The massive living room offers a unique conversation-pit style layout alongside a raised seating area—perfect for cozy movie nights or lively gatherings. At the heart of the home, the kitchen is warm and inviting with rich maple cabinetry, a herringbone backsplash, and countertops that tie it all together beautifully. A generous dining area opens to the back deck, while a large pantry and main-floor laundry (just steps away) make life even easier. Down the hall, you’ll find spacious bedrooms, a refreshed guest bath, and a primary suite complete with its own 3-piece ensuite and large closet. The lower level? A kids’ paradise. There’s a sprawling family room with a gas fireplace, a huge toy room, a private bedroom for your teenager (with their own 3-piece bath), plus a bonus room to adapt however you choose—gym, office, craft space, you name it. From there, head through the oversized double garage (with workbench and extra storage) to the backyard—where the fun really begins. With lush, mature grass and a full fence, there’s room for trampolines, games, and garden adventures. The veggie garden is ready to offer up fresh snacks, while the spacious patio is perfect for summer BBQs. Two storage sheds keep bikes and toys neatly tucked away. This home has been lovingly refreshed with new paint inside and out, updated light fixtures, and new kitchen flooring. Energy-efficient windows, central air, and central vac mean you can move in and simply enjoy. All that’s left? You. Come for a visit—you may just decide to stay for a lifetime. (id:41462)
Property Details
| MLS® Number | SK016116 |
| Property Type | Single Family |
| Features | Treed, Lane, Rectangular, Double Width Or More Driveway, Sump Pump |
| Structure | Deck, Patio(s) |
Building
| Bathroom Total | 4 |
| Bedrooms Total | 4 |
| Appliances | Washer, Refrigerator, Dishwasher, Dryer, Microwave, Window Coverings, Garage Door Opener Remote(s), Storage Shed, Stove |
| Architectural Style | Bungalow |
| Basement Development | Finished |
| Basement Type | Full (finished) |
| Constructed Date | 1978 |
| Cooling Type | Central Air Conditioning |
| Fireplace Fuel | Gas |
| Fireplace Present | Yes |
| Fireplace Type | Conventional |
| Heating Fuel | Natural Gas |
| Heating Type | Forced Air |
| Stories Total | 1 |
| Size Interior | 1,500 Ft2 |
| Type | House |
Parking
| Attached Garage | |
| Parking Pad | |
| Parking Space(s) | 4 |
Land
| Acreage | No |
| Fence Type | Fence |
| Landscape Features | Lawn, Garden Area |
| Size Frontage | 110 Ft |
| Size Irregular | 12650.00 |
| Size Total | 12650 Sqft |
| Size Total Text | 12650 Sqft |
Rooms
| Level | Type | Length | Width | Dimensions |
|---|---|---|---|---|
| Basement | Storage | 10'5" x 11'10" | ||
| Basement | Bedroom | 12'2" x 11'11" | ||
| Basement | Family Room | 32'7" x 13'1" | ||
| Basement | Bonus Room | 11'4" x 9'8" | ||
| Basement | 3pc Bathroom | 5'6" x 6'8" | ||
| Basement | Other | 5'8" x 11'7" | ||
| Main Level | Kitchen | 9'10" x 12'10" | ||
| Main Level | Dining Room | 11'5" x 12'10" | ||
| Main Level | Living Room | 12' x 28'2" | ||
| Main Level | Laundry Room | 5'5" x 6'8" | ||
| Main Level | 2pc Bathroom | 6'4" x 2'8" | ||
| Main Level | Bedroom | 11'5" x 10'11" | ||
| Main Level | Bedroom | 9'11" x 11'5" | ||
| Main Level | 4pc Bathroom | 7'2" x 6'10" | ||
| Main Level | Primary Bedroom | 11'3" x 12' | ||
| Main Level | 3pc Ensuite Bath | 4'6" x 9'8" |
Contact Us
Contact us for more information
Elizabeth (Liz) Spetz
Broker
361 Centre St
Shaunavon, Saskatchewan S0N 2M0



