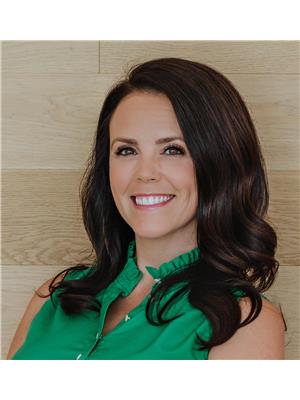650 140 Meilicke Road Saskatoon, Saskatchewan S7K 7Y5
$299,900Maintenance,
$380 Monthly
Maintenance,
$380 MonthlyWelcome home to this beautifully updated two-story townhouse condo in desirable Silverwood Heights! A spacious layout with four bedrooms in total—three on the upper floor and a fourth in the fully finished basement. Many upgrades throughout, including some newer flooring, trim, and paint. A new furnace, hot water heater, and central air conditioning installed just last year. The backyard is a true oasis, thoughtfully designed to be low-maintenance so you can spend less time on chores and more time relaxing. With a prime north-end location, you're just minutes from an abundance of amenities including grocery stores, restaurants, parks, and schools. Call your REALTOR®? to view today! As per the Seller’s direction, all offers will be presented on 09/20/2025 11:00AM. (id:41462)
Property Details
| MLS® Number | SK018590 |
| Property Type | Single Family |
| Neigbourhood | Silverwood Heights |
| Community Features | Pets Allowed With Restrictions |
| Features | Treed |
| Structure | Deck, Patio(s) |
Building
| Bathroom Total | 2 |
| Bedrooms Total | 4 |
| Appliances | Washer, Refrigerator, Dishwasher, Dryer, Microwave, Window Coverings, Storage Shed, Stove |
| Architectural Style | 2 Level |
| Basement Development | Finished |
| Basement Type | Full (finished) |
| Constructed Date | 1987 |
| Cooling Type | Central Air Conditioning |
| Heating Fuel | Natural Gas |
| Heating Type | Forced Air |
| Stories Total | 2 |
| Size Interior | 1,080 Ft2 |
| Type | Row / Townhouse |
Parking
| Surfaced | 2 |
| Other | |
| None | |
| Parking Space(s) | 2 |
Land
| Acreage | No |
| Fence Type | Fence |
Rooms
| Level | Type | Length | Width | Dimensions |
|---|---|---|---|---|
| Second Level | Primary Bedroom | 14'09 x 10'08 | ||
| Second Level | Bedroom | 11'07 x 8'03 | ||
| Second Level | Bedroom | 7'11 x 8'05 | ||
| Second Level | 4pc Bathroom | Measurements not available | ||
| Basement | Family Room | 10'10 x 16'09 | ||
| Basement | Bedroom | 11'11 x 6'07 | ||
| Basement | Laundry Room | Measurements not available | ||
| Main Level | Kitchen | 11'05 x 8'07 | ||
| Main Level | Dining Room | 7'11 x 6'07 | ||
| Main Level | Living Room | 13'08 x 11'08 | ||
| Main Level | 2pc Bathroom | Measurements not available |
Contact Us
Contact us for more information

Tarra Unterschute
Salesperson
310 Wellman Lane - #210
Saskatoon, Saskatchewan S7T 0J1












































