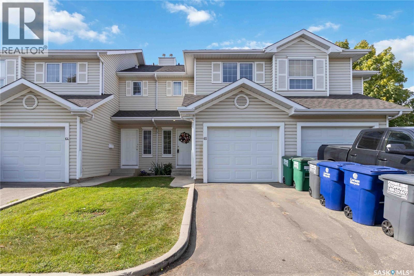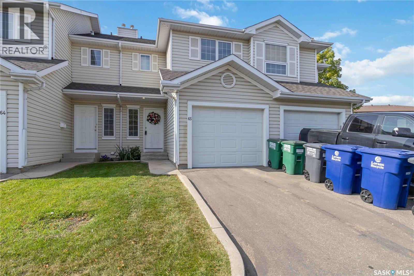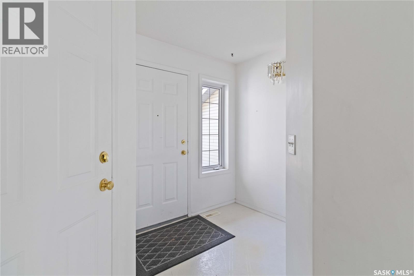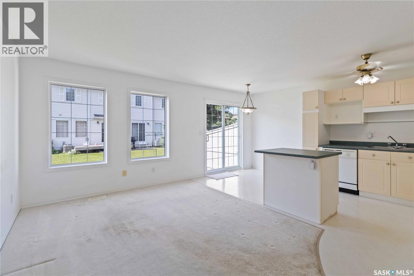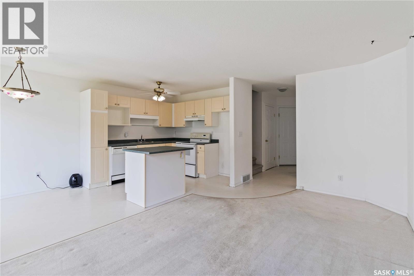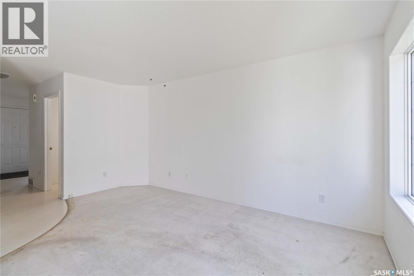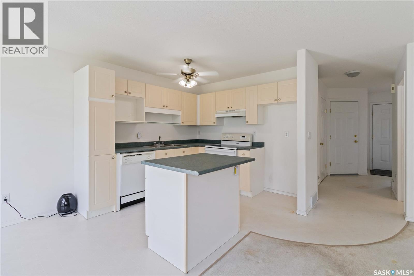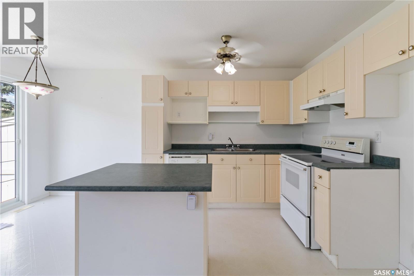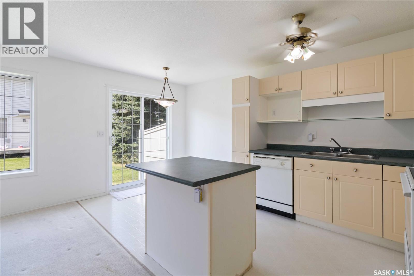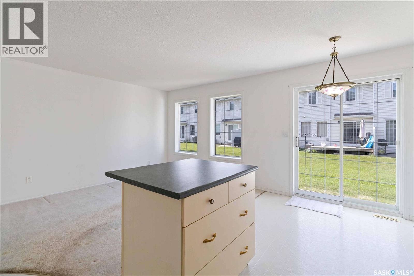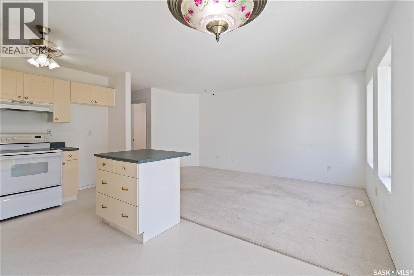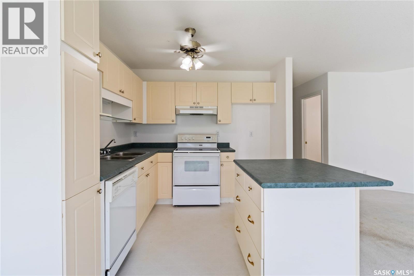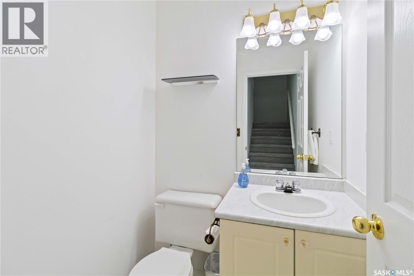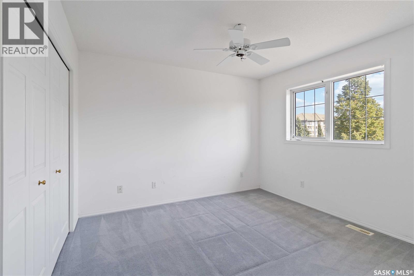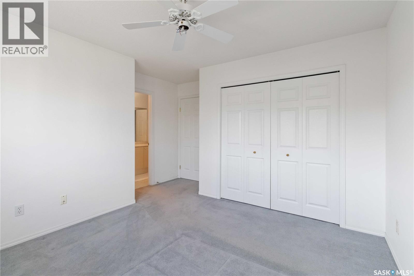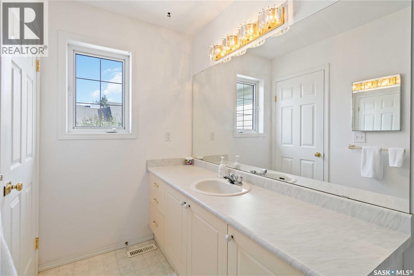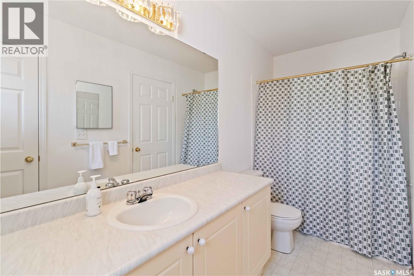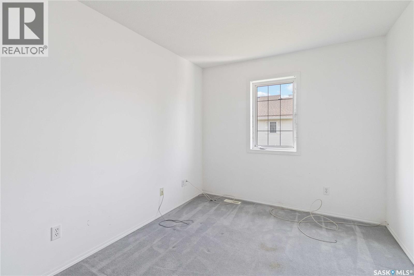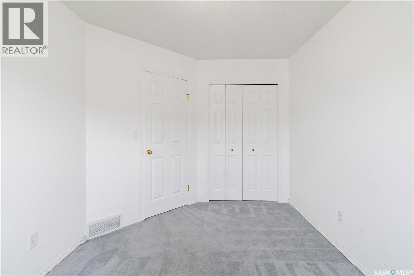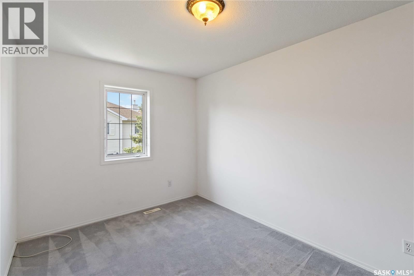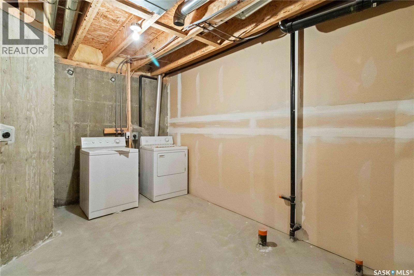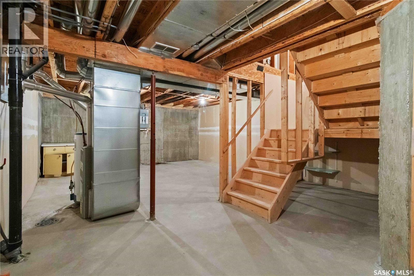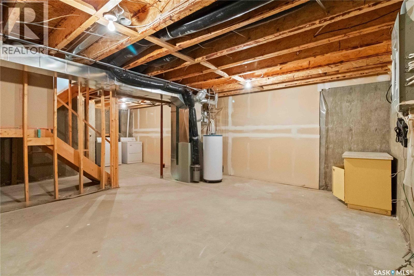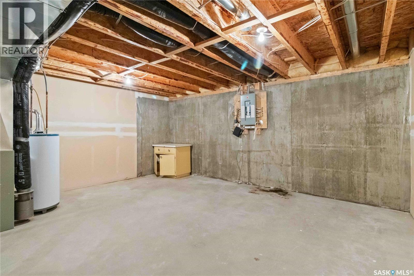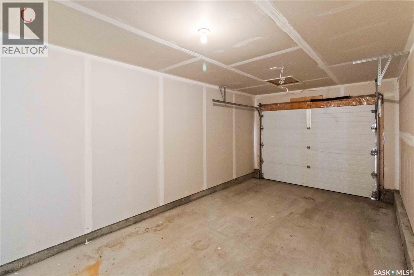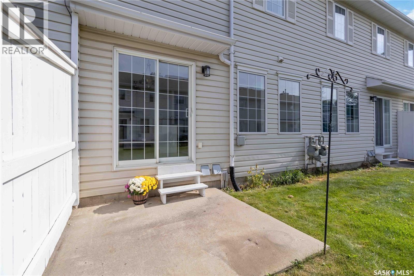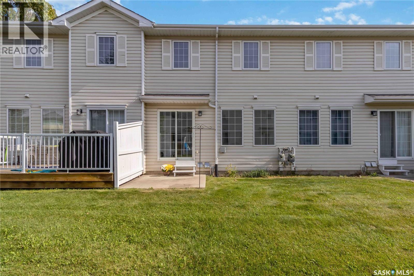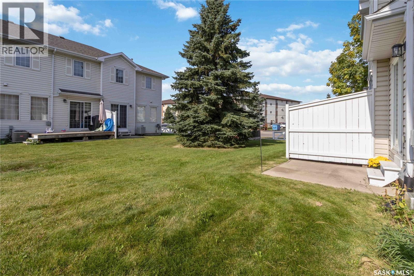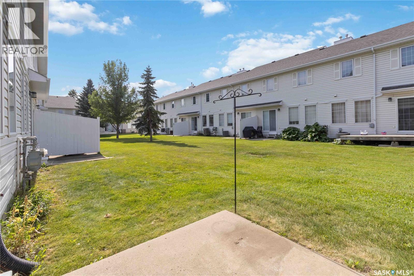65 110 Keevil Crescent Saskatoon, Saskatchewan S7N 4N8
$284,900Maintenance,
$425 Monthly
Maintenance,
$425 MonthlyIntroducing an exceptional opportunity at 65 - 110 Keevil Crescent, nestled in the vibrant heart of University Heights, Saskatoon, Saskatchewan. This two-storey townhouse offers a blend of comfort and convenience, perfectly suited for students, first-time home owners, and savvy investors alike. Boasting three bedrooms and two bathrooms, this property is designed to meet the demands of a dynamic lifestyle. The main floor unfolds into an open plan arrangement, seamlessly connecting the kitchen, living room, and dining area – ideal for social gatherings and daily life. Bathed in natural light, the dining room extends outdoors through patio doors, leading to a private space ready for alfresco entertainment or quiet reflection. The basement remains undeveloped, a blank canvas awaiting your creative vision to transform it into an additional living space, study area or entertainment den. The single attached garage, with the convenience of direct entry, provides secure parking for two vehicles, adding to the appeal of this charming home. Situated with easy access to the University of Saskatchewan, the location is a dream for academically-minded individuals. Daily essentials and leisure are within easy reach, with the Co-op Marketplace, banks, restaurants, and the Soccer Centre just a stone's throw away. For families, the proximity to schools, parks, and a library enhances the community feel of the neighbourhood. 65 - 110 Keevil Crescent represents more than just a house; it's a gateway to a new chapter of convenience and comfort. Don't miss the chance to make this townhouse your own personal haven in the heart of Saskatoon. (id:41462)
Property Details
| MLS® Number | SK019221 |
| Property Type | Single Family |
| Neigbourhood | University Heights |
| Community Features | Pets Allowed With Restrictions |
| Structure | Patio(s) |
Building
| Bathroom Total | 2 |
| Bedrooms Total | 3 |
| Appliances | Washer, Dishwasher, Dryer, Window Coverings, Garage Door Opener Remote(s), Hood Fan, Stove |
| Architectural Style | 2 Level |
| Basement Development | Unfinished |
| Basement Type | Full (unfinished) |
| Constructed Date | 1997 |
| Heating Fuel | Natural Gas |
| Heating Type | Forced Air |
| Stories Total | 2 |
| Size Interior | 1,200 Ft2 |
| Type | Row / Townhouse |
Parking
| Attached Garage | |
| Other | |
| Parking Space(s) | 2 |
Land
| Acreage | No |
| Landscape Features | Lawn |
Rooms
| Level | Type | Length | Width | Dimensions |
|---|---|---|---|---|
| Second Level | Primary Bedroom | 13'6 x 11'2 | ||
| Second Level | Bedroom | 9' x 12'7 | ||
| Second Level | Bedroom | 8'11 x 13'3 | ||
| Second Level | 4pc Bathroom | - x - | ||
| Basement | Laundry Room | - x - | ||
| Basement | Other | - x - | ||
| Main Level | Kitchen | 9'5 x 9'3 | ||
| Main Level | Dining Room | 6'9 x 8' | ||
| Main Level | Living Room | 15'9 x 10'5 | ||
| Main Level | 2pc Bathroom | - x - |
Contact Us
Contact us for more information

Scott Irwin
Salesperson
620 Heritage Lane
Saskatoon, Saskatchewan S7H 5P5



