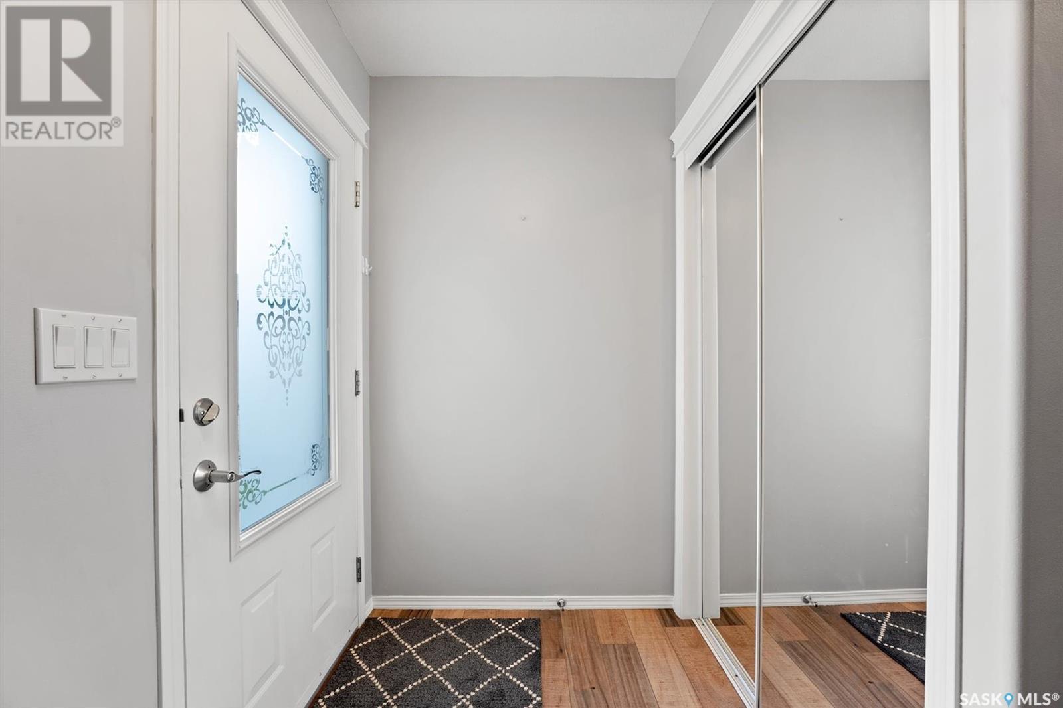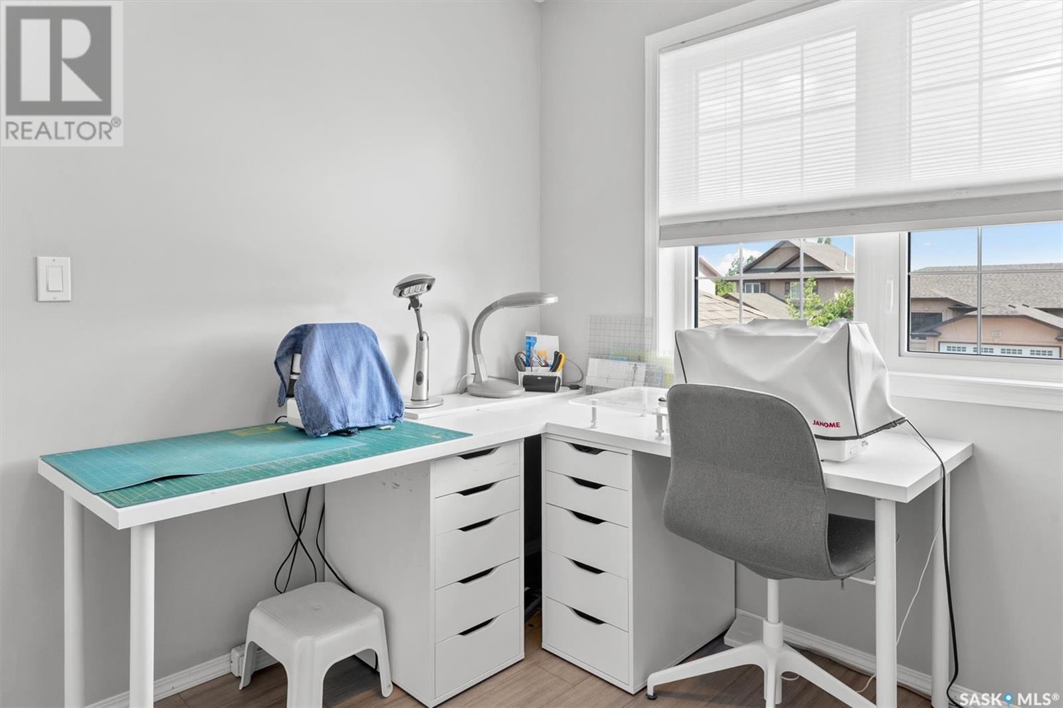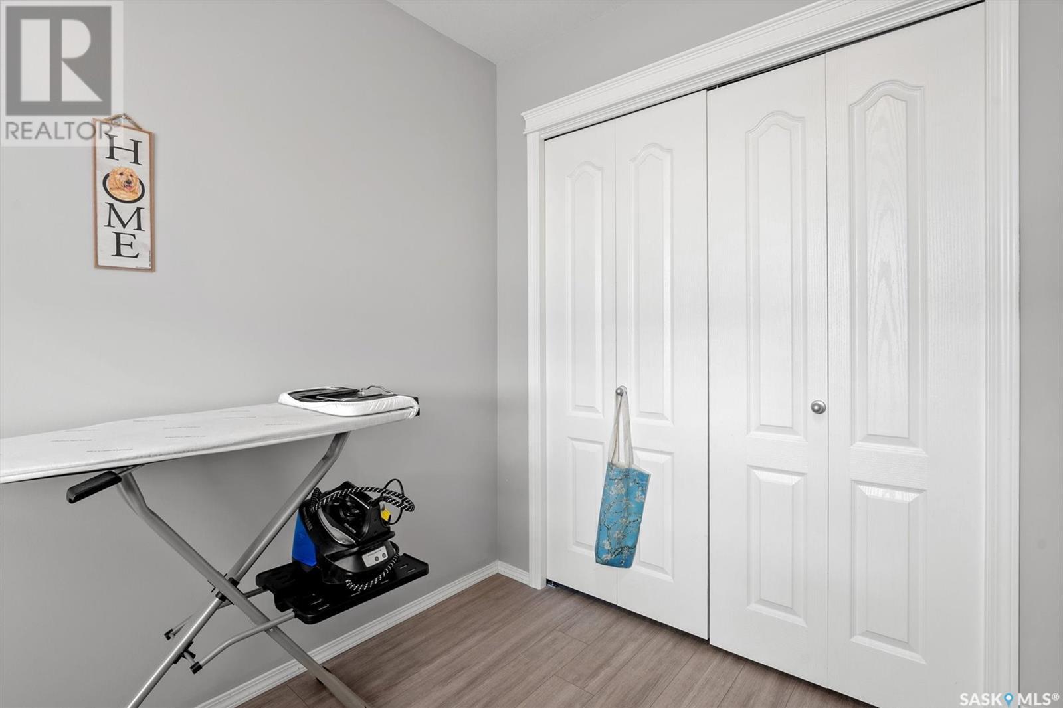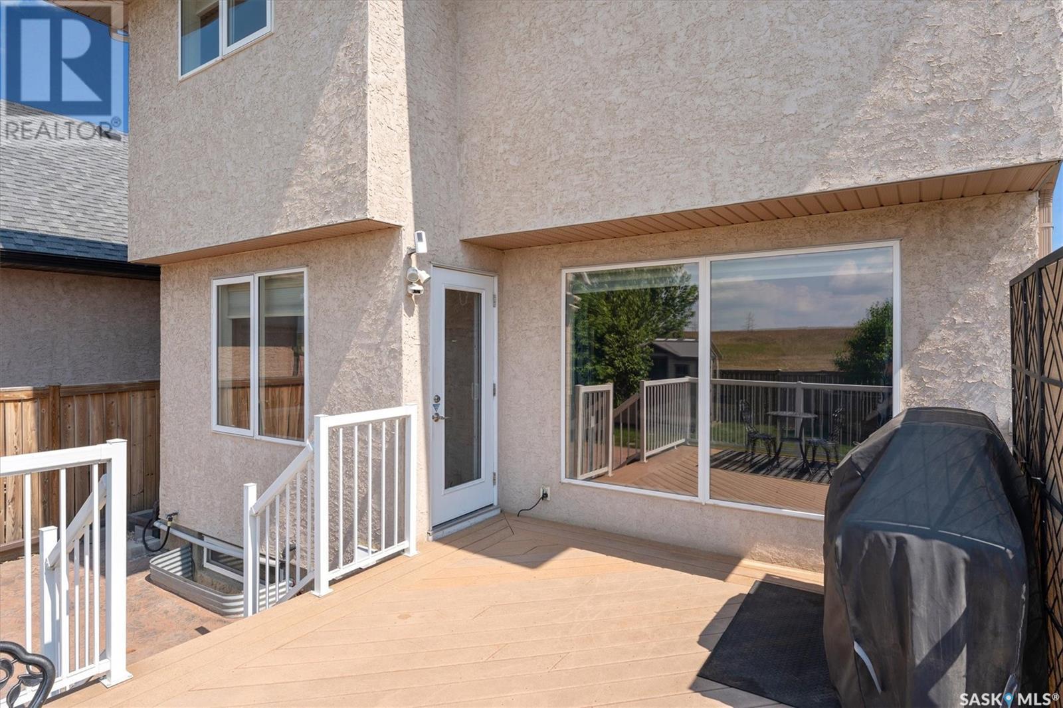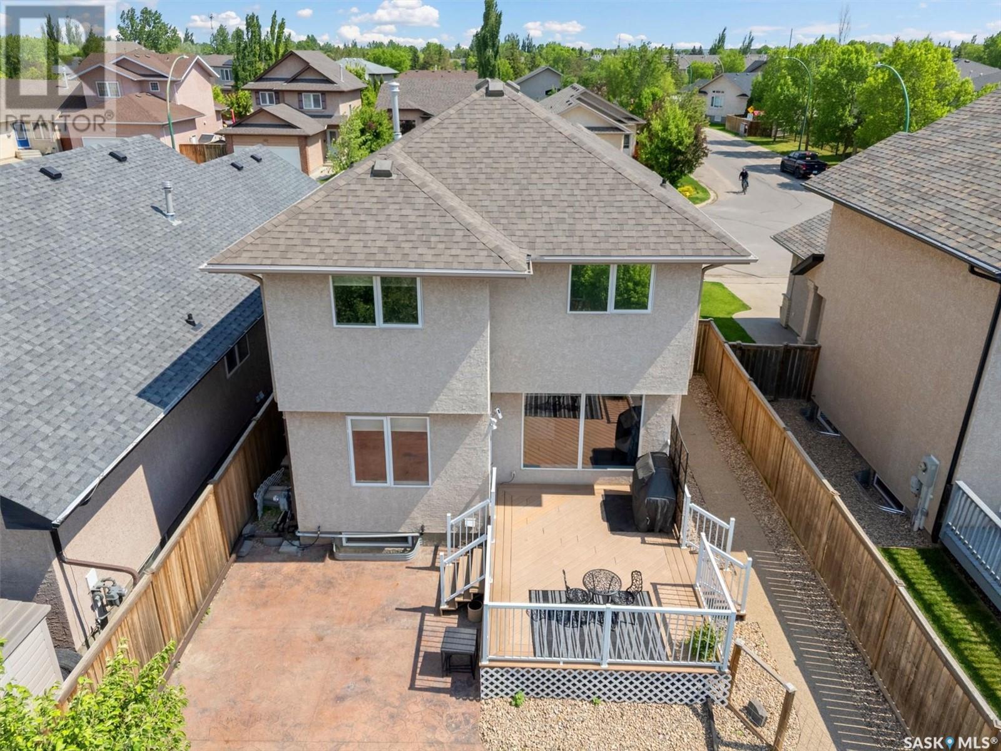647 Beckett Crescent Saskatoon, Saskatchewan S7N 4W6
$529,900
Welcome to 647 Beckett Crescent! This beautifully maintained 1,304 sq. ft. two-storey home is nestled in the highly desirable community of Arbor Creek. Ideally located near schools, parks and a wide range of amenities, this home offers comfort, convenience, and a lifestyle you'll love. From the moment you step inside, you'll notice the pride of ownership throughout. The main floor features a bright and open layout, seamlessly connecting the living room, dining area, and kitchen—perfect for everyday living and entertaining. The dining area leads out to a spacious deck with a natural gas BBQ hookup, overlooking a private backyard that provides the perfect space to unwind. Upstairs, you'll find three generously sized bedrooms, including a spacious primary suite complete with a walk-in closet and a 3-piece ensuite. A full 4-piece bathroom serves the additional bedrooms, and a thoughtfully placed laundry area adds convenience to your daily routine. The professionally finished basement offers a warm and inviting family room, a fourth bedroom, a modern 3-piece bathroom, and ample storage. Additional highlights include a 2-piece powder room on the main floor, direct entry to the insulated and boarded garage. Don't miss your opportunity to own this wonderful home in Arbor Creek—call today to schedule your private viewing! (id:41462)
Property Details
| MLS® Number | SK007970 |
| Property Type | Single Family |
| Neigbourhood | Arbor Creek |
| Features | Treed, Irregular Lot Size, Sump Pump |
| Structure | Deck, Patio(s) |
Building
| Bathroom Total | 4 |
| Bedrooms Total | 4 |
| Appliances | Washer, Refrigerator, Dishwasher, Dryer, Alarm System, Window Coverings, Garage Door Opener Remote(s), Hood Fan, Storage Shed, Stove |
| Architectural Style | 2 Level |
| Basement Development | Finished |
| Basement Type | Full (finished) |
| Constructed Date | 2004 |
| Cooling Type | Central Air Conditioning |
| Fire Protection | Alarm System |
| Heating Fuel | Natural Gas |
| Heating Type | Forced Air |
| Stories Total | 2 |
| Size Interior | 1,304 Ft2 |
| Type | House |
Parking
| Attached Garage | |
| Parking Space(s) | 4 |
Land
| Acreage | No |
| Fence Type | Fence |
| Landscape Features | Lawn, Underground Sprinkler |
| Size Irregular | 4097.00 |
| Size Total | 4097 Sqft |
| Size Total Text | 4097 Sqft |
Rooms
| Level | Type | Length | Width | Dimensions |
|---|---|---|---|---|
| Second Level | Bedroom | 9'5 x 8'11 | ||
| Second Level | Bedroom | 9'6 x 8'11 | ||
| Second Level | Primary Bedroom | 13'4 x 11'1 | ||
| Second Level | 3pc Bathroom | 8'4 x 5'0 | ||
| Second Level | 4pc Bathroom | 4'9 x 8'11 | ||
| Basement | Family Room | 15'1 x 12'1 | ||
| Basement | Bedroom | 8'6 x 9'11 | ||
| Basement | 3pc Bathroom | 5'0 x 8'1 | ||
| Basement | Other | 5'0 x 14'6 | ||
| Main Level | Kitchen | 11'4 x 11'1 | ||
| Main Level | Dining Room | 8'6 x 11'1 | ||
| Main Level | Living Room | 15'10 x 11'9 | ||
| Main Level | 2pc Bathroom | 6'8 x 2'8 |
Contact Us
Contact us for more information
Lisa Kloeble
Salesperson
#211 - 220 20th St W
Saskatoon, Saskatchewan S7M 0W9






