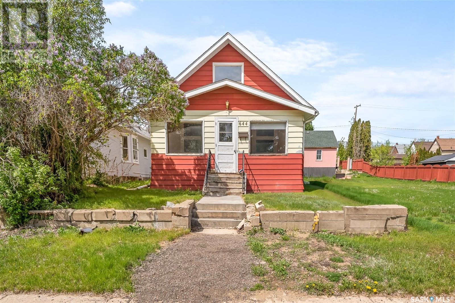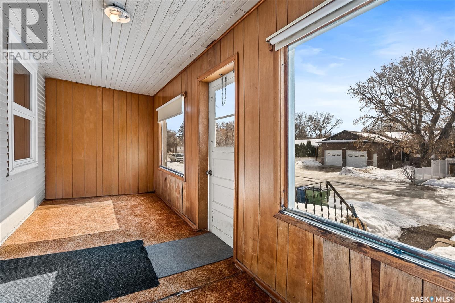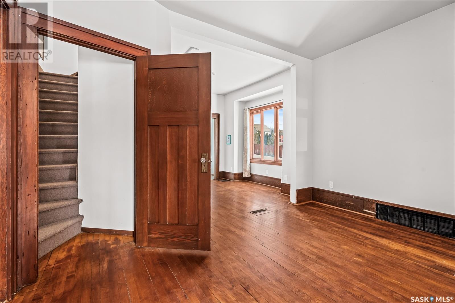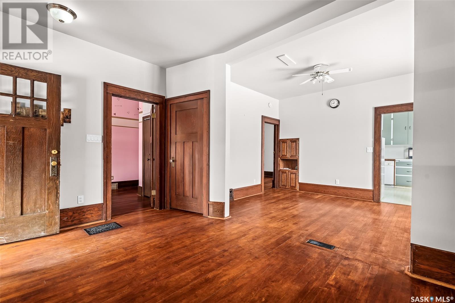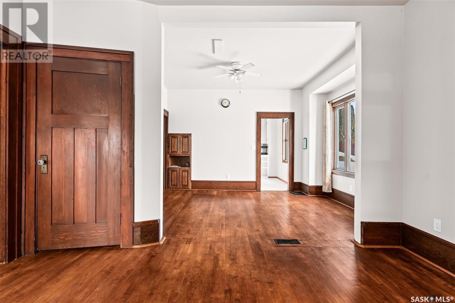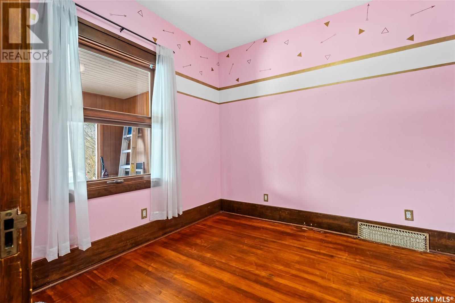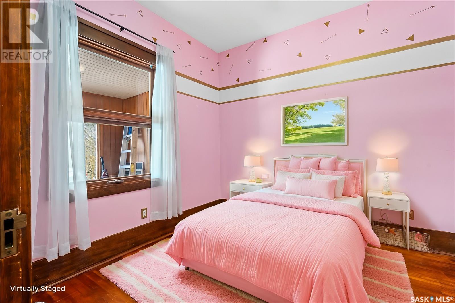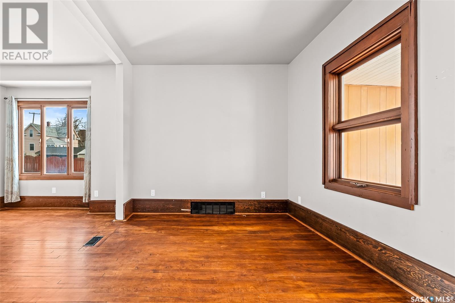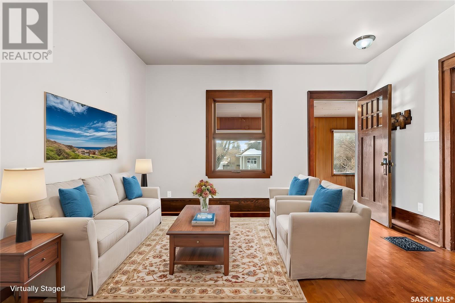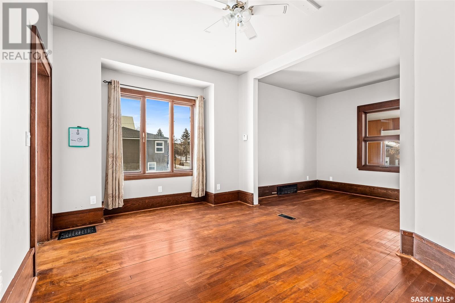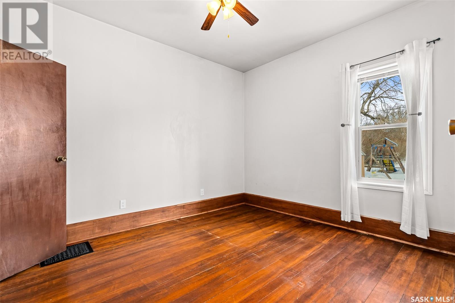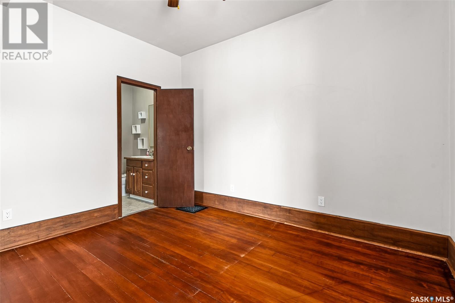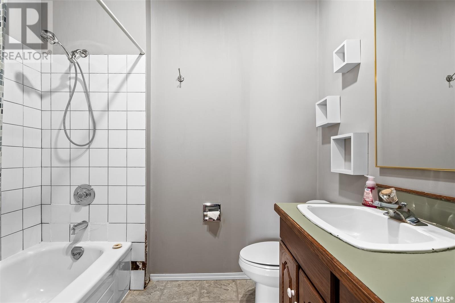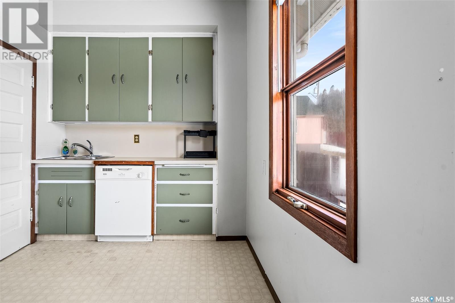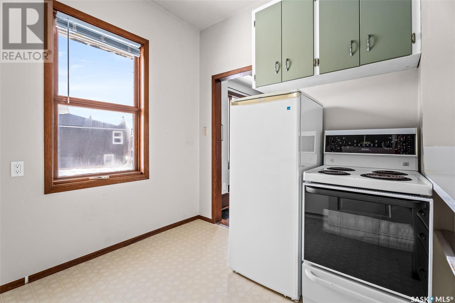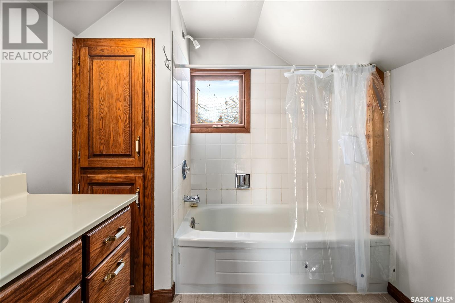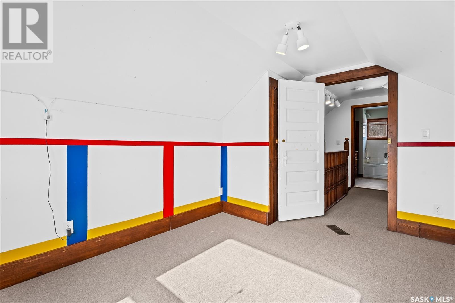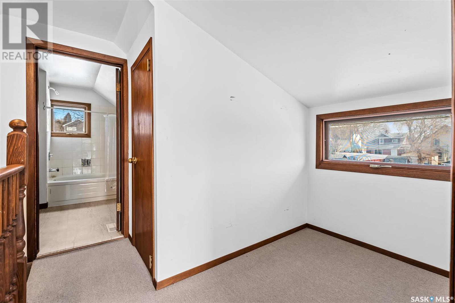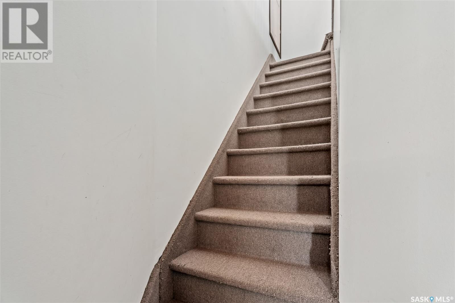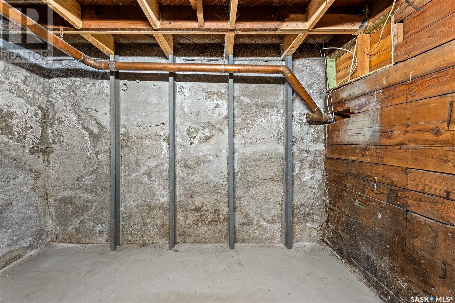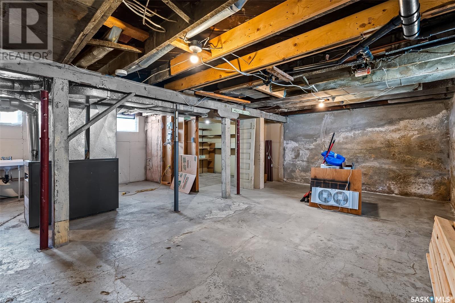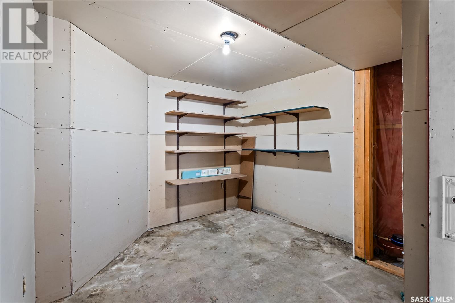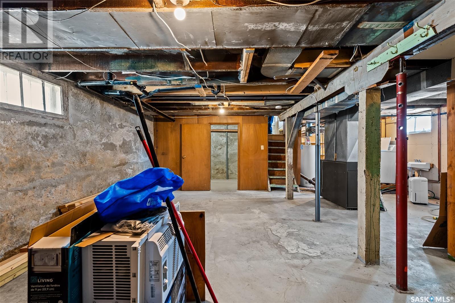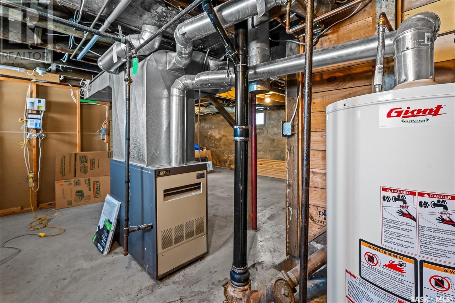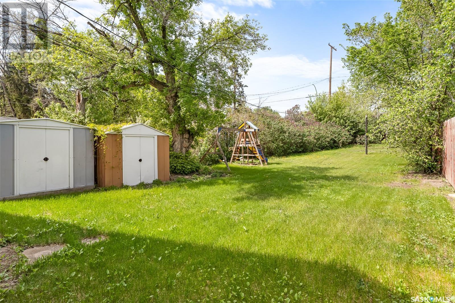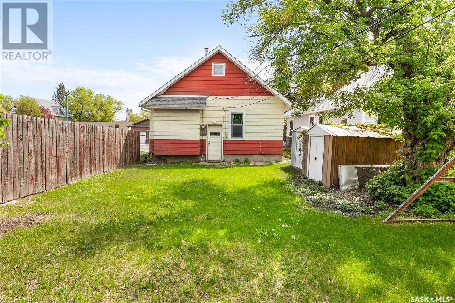644 Hochelaga Street W Moose Jaw, Saskatchewan S6H 2H4
$179,900
Looking for a stunning home in a great location? This could be the one! This stunning character home boasts more than 1,000 sq.ft over 2 levels with 3 beds and 2 baths. Situated on a huge double deep lot that is fully fenced. Coming in the front you are greeted by a large sunroom that faces South! Heading into a spacious living / dining area with 9' high ceilings and stunning original hardwood floors and millwork throughout! On the main floor we have 2 bedrooms with a primary boasting a 4 piece ensuite and his and hers closets. At the back of the house you have kitchen with access to the backyard. Heading upstairs we have a third bedroom, office nook and a second 4 piece bathroom. Down in the basement we have a mostly unfinished space showing a good basement. The basement has space for a family room, 2 storage rooms and a laundry/utility room. You will love the location of this home on a quiet street close to schools! Excellent value here! Quick possession available! Reach out today to book a showing! (id:41462)
Property Details
| MLS® Number | SK998361 |
| Property Type | Single Family |
| Neigbourhood | Central MJ |
| Features | Treed, Rectangular |
Building
| Bathroom Total | 2 |
| Bedrooms Total | 3 |
| Appliances | Washer, Refrigerator, Dishwasher, Dryer, Microwave, Window Coverings, Storage Shed, Stove |
| Basement Development | Partially Finished |
| Basement Type | Full (partially Finished) |
| Constructed Date | 1912 |
| Cooling Type | Window Air Conditioner |
| Heating Fuel | Natural Gas |
| Heating Type | Forced Air |
| Stories Total | 2 |
| Size Interior | 1,009 Ft2 |
| Type | House |
Parking
| None |
Land
| Acreage | No |
| Fence Type | Fence |
| Landscape Features | Lawn, Garden Area |
| Size Frontage | 34 Ft |
| Size Irregular | 5712.00 |
| Size Total | 5712 Sqft |
| Size Total Text | 5712 Sqft |
Rooms
| Level | Type | Length | Width | Dimensions |
|---|---|---|---|---|
| Second Level | Bedroom | 12'5" x 8'5" | ||
| Second Level | Office | 8'9" x 4'9" | ||
| Second Level | 4pc Bathroom | 7'10" x 6'11" | ||
| Basement | Family Room | 21'5" x 13'5" | ||
| Basement | Laundry Room | 18'7" x 8'11" | ||
| Basement | Storage | 8'8" x 8'5" | ||
| Basement | Storage | 9'11" x 8'9" | ||
| Main Level | Enclosed Porch | 20'2" x 6'5" | ||
| Main Level | Living Room | 13'5" x 9'5" | ||
| Main Level | Kitchen | 10'1" x 9'9" | ||
| Main Level | Dining Room | 13'4" x 10'5" | ||
| Main Level | Bedroom | 11'4" x 9'3" | ||
| Main Level | Primary Bedroom | 11'7" x 10'2" | ||
| Main Level | 4pc Ensuite Bath | 7'8" x 5'3" |
Contact Us
Contact us for more information

Matt Brewer
Salesperson
https://www.royallepage.ca/en/agent/saskatchewan/regina/matthewbrewer/85712/
1-24 Chester Road
Moose Jaw, Saskatchewan S6J 1M2



