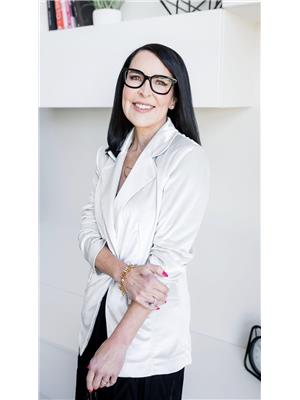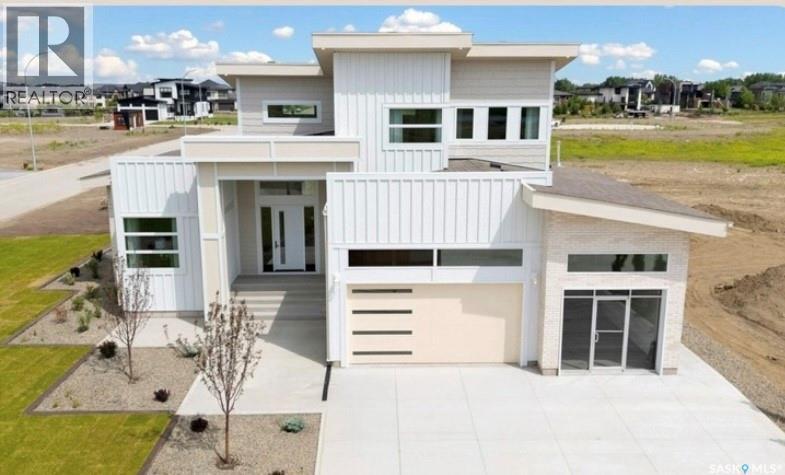641 Greenbryre Cove Corman Park Rm No. 344, Saskatchewan S7V 0J4
$1,299,900Maintenance,
$1 Monthly
Maintenance,
$1 MonthlyExperience life at Greenbryre Estates in this stunning former PRIZE WINNING LOTTERY HOME BUILT BY D&S HOMES INC! 4 bedroom, 4 bathroom home offering over 3,800 sq. ft. of living space on three fully developed levels. Blending modern design with timeless tradition, this home showcases luxurious finishes such as marble, wide-plank flooring, chrome accents, designer lighting, and soaring ceilings. Situated on a prime corner lot in the exclusive community. The main floor features a large front entry that leads you into the heart of the home: an open living, dining, and kitchen area anchored by a dramatic vaulted fireplace and a stately architectural staircase. The chef’s kitchen is a showpiece with an 11’ island, quartz countertops, stainless steel appliances, a custom hood fan, gorgeous tile backsplash, and high-end soft-toned satin lacquer cabinetry. Also on the main level, the luxurious primary suite includes a spacious bedroom, extensively tiled ensuite with a large walk-in shower, dual vanities, and a walk-in closet. Main also features a den, a well equipped boot room with built-ins, walk-through pantry to the kitchen, garage access and a 2 pc bath. Upstairs, a bonus room provides lounging space, plus two large bedrooms and a four-piece bath. The fully developed walkout lower level is designed for entertaining, offering a fantastic games area, family room, and a wet bar complete with cabinetry and bar fridge. This level also includes two additional bedrooms and a full bathroom. Other highlights include a triple heated garage, designer lighting and custom drapery throughout, wainscoting, professional front landscaping with curbed planters, and a concrete driveway. (id:41462)
Property Details
| MLS® Number | SK018296 |
| Property Type | Single Family |
| Neigbourhood | Greenbryre Country Estates (Corman Park Rm No. 344) |
| Community Features | Pets Allowed |
| Features | Treed, Corner Site, Sump Pump |
| Structure | Deck, Patio(s) |
Building
| Bathroom Total | 4 |
| Bedrooms Total | 5 |
| Appliances | Washer, Refrigerator, Dishwasher, Dryer, Oven - Built-in, Window Coverings, Garage Door Opener Remote(s), Hood Fan, Stove |
| Architectural Style | 2 Level |
| Basement Development | Finished |
| Basement Features | Walk Out |
| Basement Type | Full (finished) |
| Constructed Date | 2025 |
| Cooling Type | Central Air Conditioning, Air Exchanger |
| Fireplace Fuel | Gas |
| Fireplace Present | Yes |
| Fireplace Type | Conventional |
| Heating Fuel | Natural Gas |
| Heating Type | Forced Air |
| Stories Total | 2 |
| Size Interior | 2,291 Ft2 |
| Type | House |
Parking
| Attached Garage | |
| Heated Garage | |
| Parking Space(s) | 6 |
Land
| Acreage | No |
| Landscape Features | Lawn, Underground Sprinkler |
Rooms
| Level | Type | Length | Width | Dimensions |
|---|---|---|---|---|
| Second Level | Bonus Room | 11 ft | 13 ft | 11 ft x 13 ft |
| Second Level | 4pc Bathroom | Measurements not available | ||
| Second Level | Laundry Room | Measurements not available | ||
| Second Level | Bedroom | 11 ft ,2 in | 12 ft ,7 in | 11 ft ,2 in x 12 ft ,7 in |
| Second Level | Bedroom | 11 ft ,1 in | 10 ft ,11 in | 11 ft ,1 in x 10 ft ,11 in |
| Basement | Family Room | 18 ft | 15 ft | 18 ft x 15 ft |
| Basement | Games Room | 23 ft | 15 ft | 23 ft x 15 ft |
| Basement | 4pc Bathroom | Measurements not available | ||
| Basement | Bedroom | 11 ft ,4 in | 13 ft ,10 in | 11 ft ,4 in x 13 ft ,10 in |
| Basement | Bedroom | 14 ft ,8 in | 10 ft | 14 ft ,8 in x 10 ft |
| Basement | Other | Measurements not available | ||
| Main Level | Other | 18 ft ,11 in | 13 ft ,1 in | 18 ft ,11 in x 13 ft ,1 in |
| Main Level | Kitchen | 9 ft ,6 in | 22 ft ,8 in | 9 ft ,6 in x 22 ft ,8 in |
| Main Level | Dining Room | 12 ft ,1 in | 13 ft ,1 in | 12 ft ,1 in x 13 ft ,1 in |
| Main Level | Storage | Measurements not available | ||
| Main Level | Mud Room | 11 ft ,5 in | 5 ft ,7 in | 11 ft ,5 in x 5 ft ,7 in |
| Main Level | 2pc Bathroom | Measurements not available | ||
| Main Level | Primary Bedroom | 12 ft ,6 in | 14 ft ,5 in | 12 ft ,6 in x 14 ft ,5 in |
| Main Level | 4pc Bathroom | Measurements not available | ||
| Main Level | Den | 10 ft | 10 ft | 10 ft x 10 ft |
Contact Us
Contact us for more information

Dawn Foord
Salesperson
200-301 1st Avenue North
Saskatoon, Saskatchewan S7K 1X5






















































