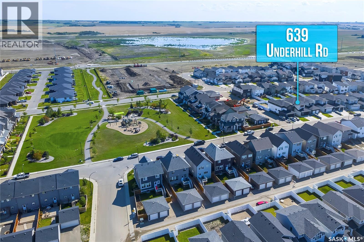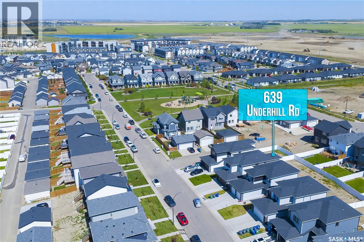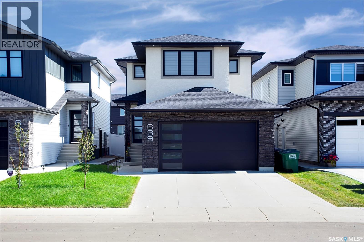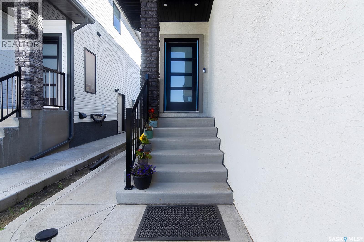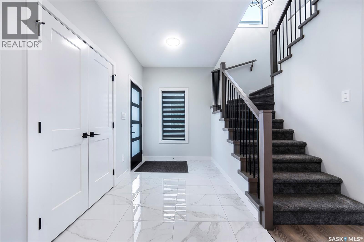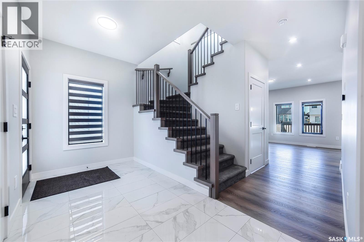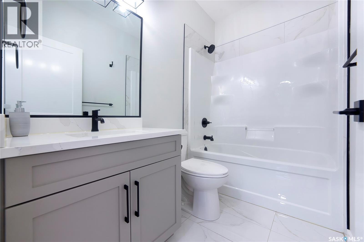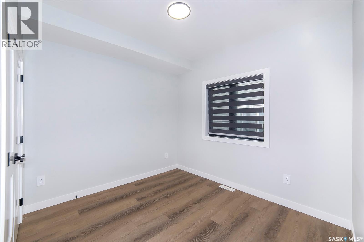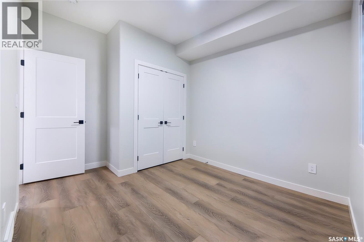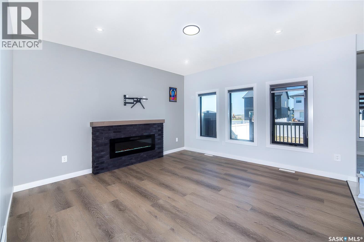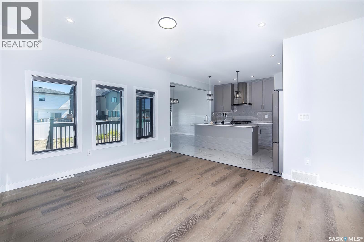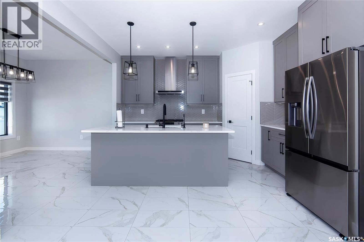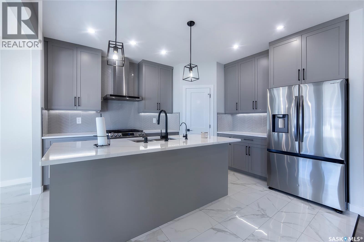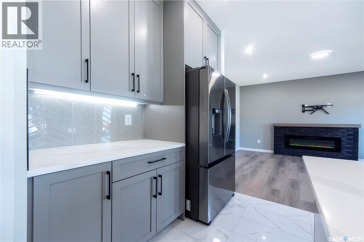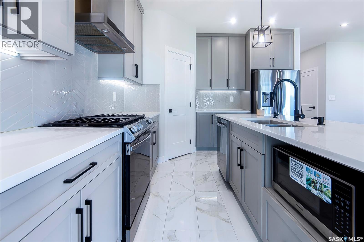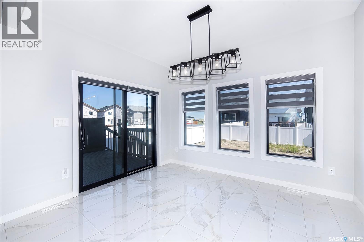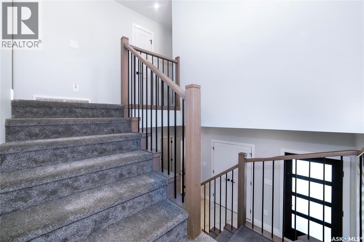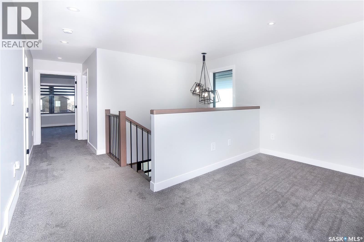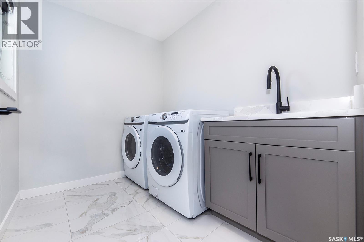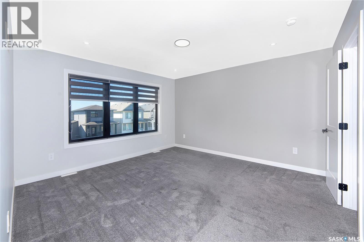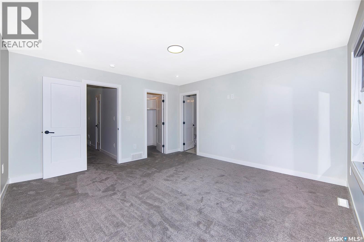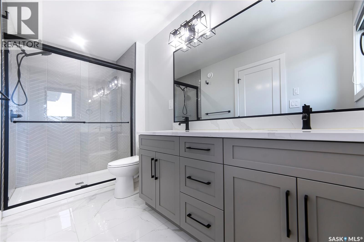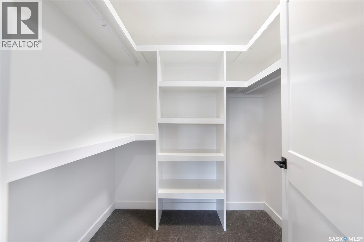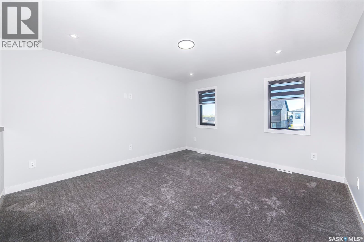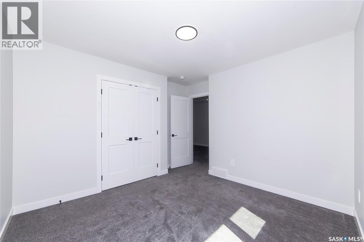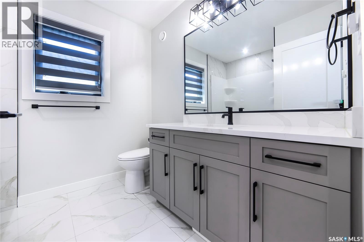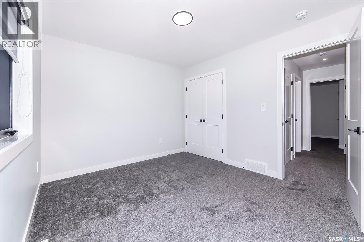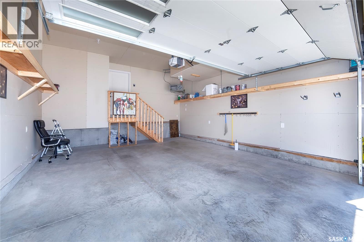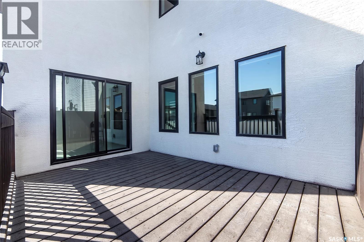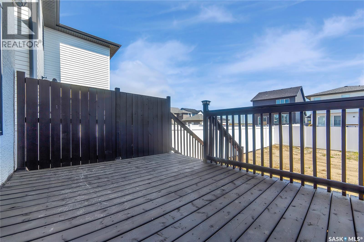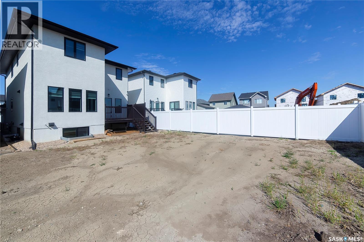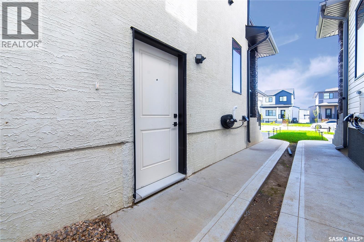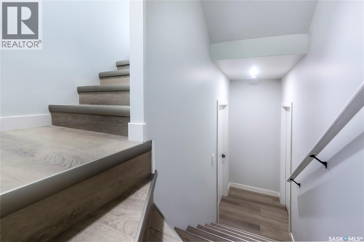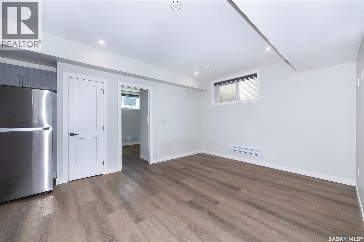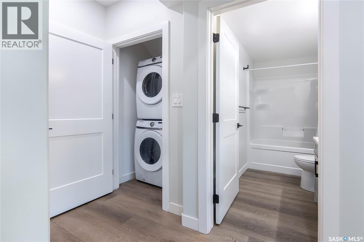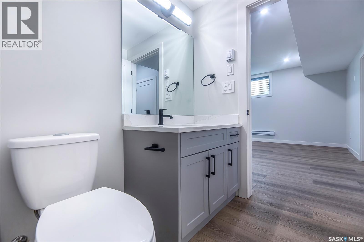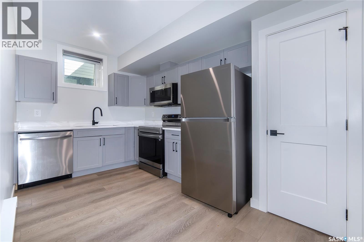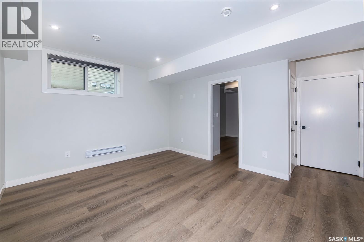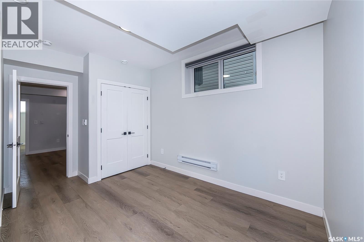639 Underhill Road Saskatoon, Saskatchewan S7V 1N8
$777,000
Welcome to this beautifully designed 6-bedroom, 4-bathroom home located in the desirable neighborhood of Brighton. This 2,020 sq. ft. two-storey offers modern finishes, functional spaces, and income potential with a 2-bedroom legal basement suite. The main floor features a spacious tiled foyer, bright living room with a feature wall, electric fireplace, and large windows overlooking the backyard. The kitchen is equipped with Gas Range, stainless steel appliances, chimney-style hood fan, pantry, reverse osmosis system, and modern cabinetry and a generous dining area. The Main-floor bedroom with a full bathroom adds convenience and flexibility for guests or extended family. Upstairs, the open stairwell with upgraded stained railing leads to a large bonus room perfect for family entertainment. The primary bedroom includes a luxurious 5-piece ensuite, while two additional bedrooms share a full bathroom. A laundry room with sink is conveniently located on the second floor. The fully developed basement with 9 feet ceiling includes a 2-bedroom legal suite with full kitchen, appliances, separate laundry, and private entrance—ideal for rental income. Additional features include Window covering, upgraded lighting and plumbing fixtures throughout, stucco exterior, finished deck, partially fenced backyard, and a heated double attached garage with built-in shelving. Located just steps from parks and walking paths, this home offers comfort, style, and functionality in one of Saskatoon’s most sought-after communities. Call your Realtor today to book a viewing. (id:41462)
Property Details
| MLS® Number | SK017257 |
| Property Type | Single Family |
| Neigbourhood | Brighton |
| Features | Rectangular, Sump Pump |
| Structure | Deck |
Building
| Bathroom Total | 4 |
| Bedrooms Total | 6 |
| Appliances | Washer, Refrigerator, Dishwasher, Dryer, Microwave, Window Coverings, Garage Door Opener Remote(s), Hood Fan, Stove |
| Architectural Style | 2 Level |
| Constructed Date | 2024 |
| Cooling Type | Central Air Conditioning |
| Fireplace Fuel | Electric |
| Fireplace Present | Yes |
| Fireplace Type | Conventional |
| Heating Fuel | Electric, Natural Gas |
| Heating Type | Baseboard Heaters, Forced Air |
| Stories Total | 2 |
| Size Interior | 2,020 Ft2 |
| Type | House |
Parking
| Attached Garage | |
| Heated Garage | |
| Parking Space(s) | 2 |
Land
| Acreage | No |
| Fence Type | Partially Fenced |
| Landscape Features | Lawn |
| Size Irregular | 4450.00 |
| Size Total | 4450 Sqft |
| Size Total Text | 4450 Sqft |
Rooms
| Level | Type | Length | Width | Dimensions |
|---|---|---|---|---|
| Second Level | Primary Bedroom | 14'8" x 14'2" | ||
| Second Level | 5pc Ensuite Bath | 10'1" x 5'10" | ||
| Second Level | Laundry Room | 7'6" x 8'9" | ||
| Second Level | Bedroom | 10'11" x 10'5" | ||
| Second Level | Bedroom | 11'6" x 10'6" | ||
| Second Level | Bonus Room | 14'4" x 13'2" | ||
| Second Level | 4pc Bathroom | 7'2" x 7'9" | ||
| Basement | Kitchen | 9'11" x 8'3" | ||
| Basement | 4pc Bathroom | 7'2" x 7'9" | ||
| Basement | Bedroom | 10'11" x 9'11" | ||
| Basement | Bedroom | 10'3" x 9'1" | ||
| Basement | Laundry Room | x x x | ||
| Basement | Other | 12.7" x 6'1" | ||
| Main Level | Foyer | 13'6" x 7'6" | ||
| Main Level | 4pc Bathroom | 9'10" x 5'10" | ||
| Main Level | Living Room | 13 ft | Measurements not available x 13 ft | |
| Main Level | Kitchen | 13'1" x 12'2" | ||
| Main Level | Dining Room | 11'6" x 9'7" | ||
| Main Level | Bedroom | 9'10" x 9'4" |
Contact Us
Contact us for more information

Mihir Sisodiya
Salesperson
#250 1820 8th Street East
Saskatoon, Saskatchewan S7H 0T6



