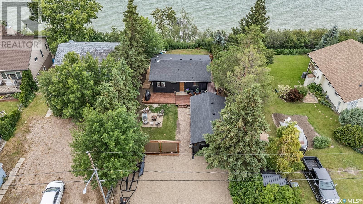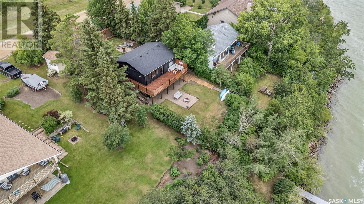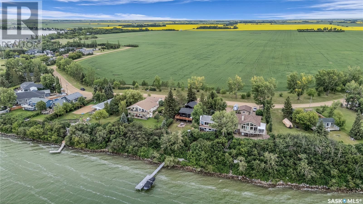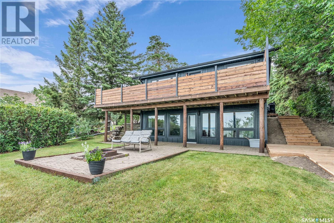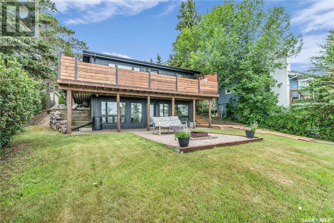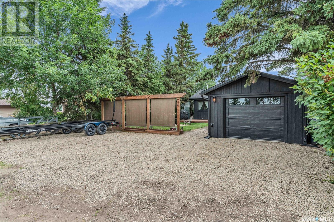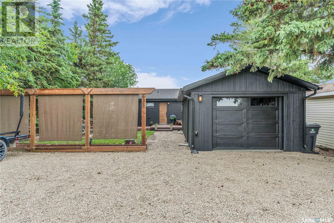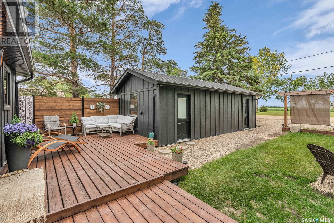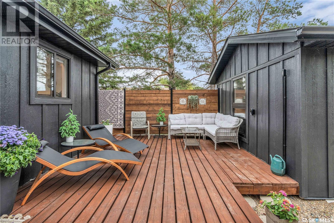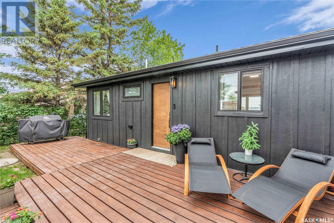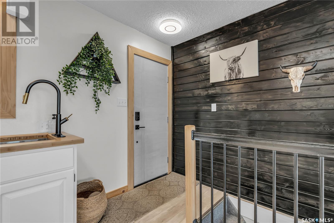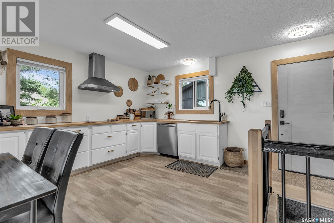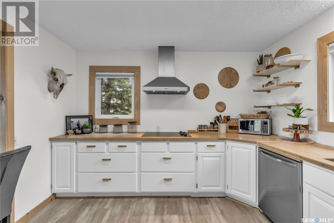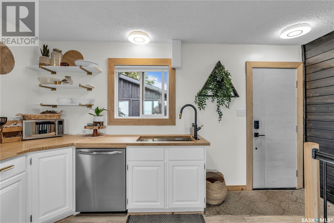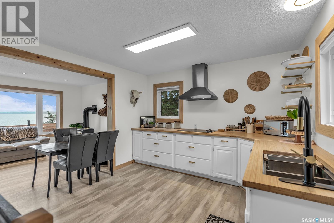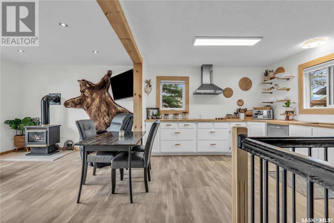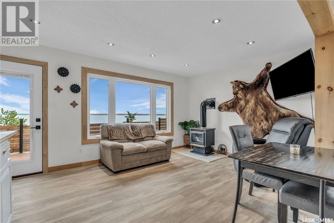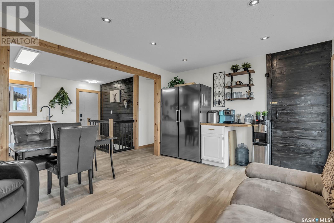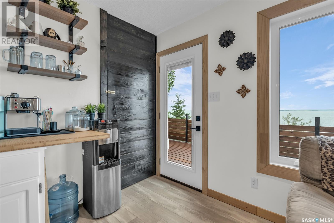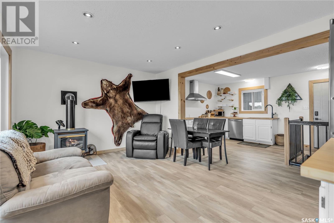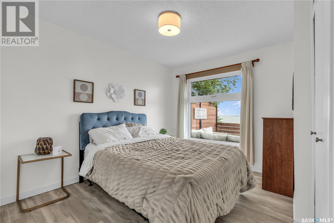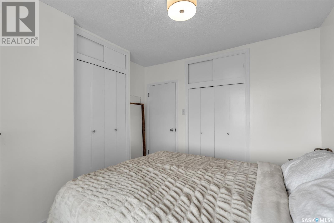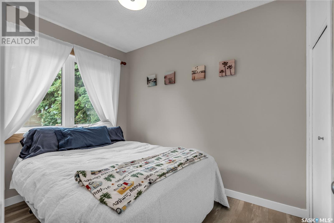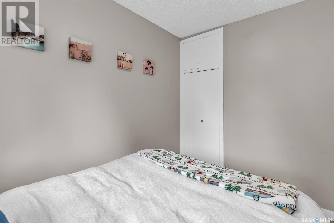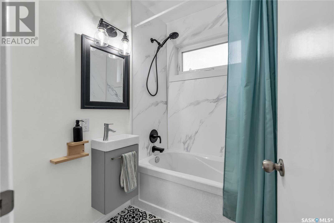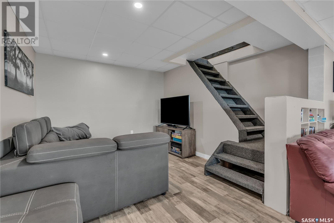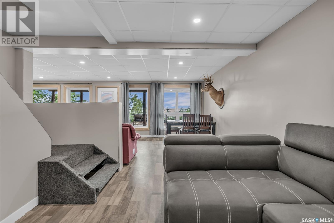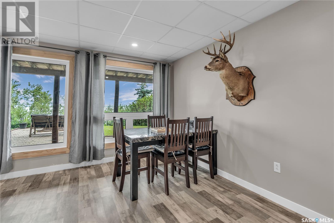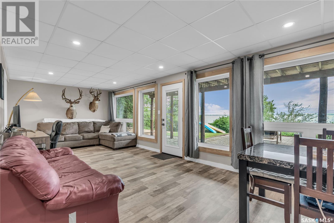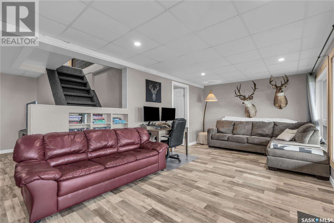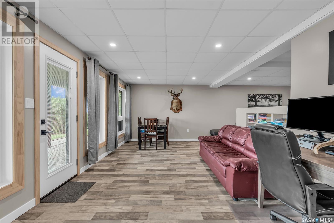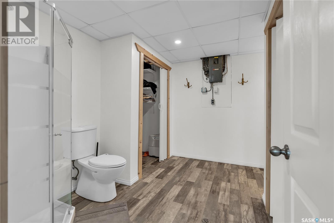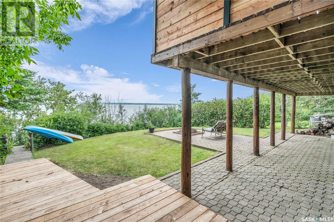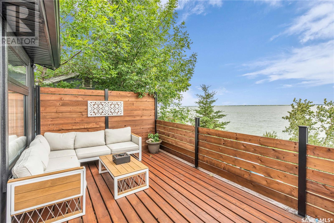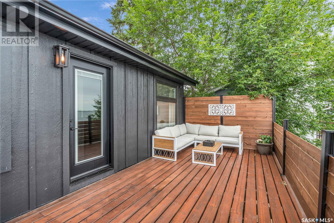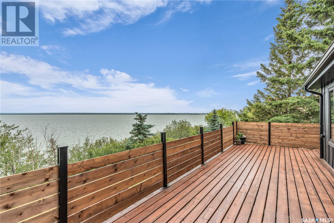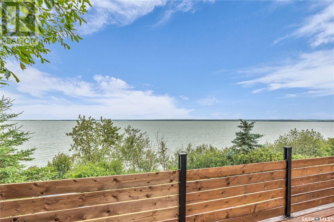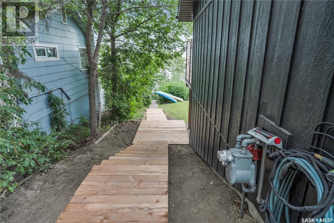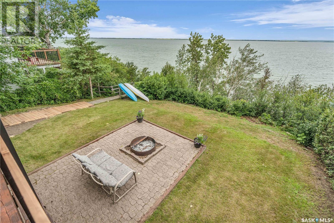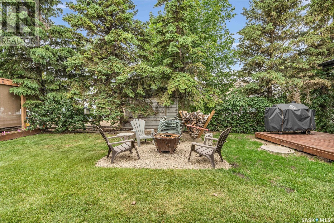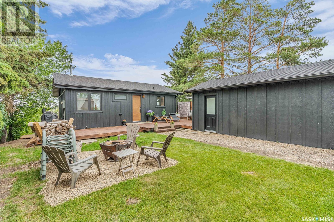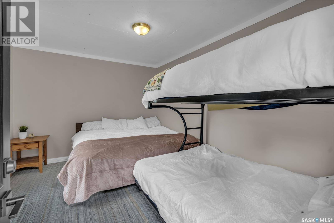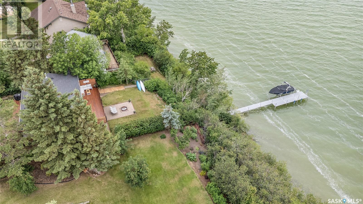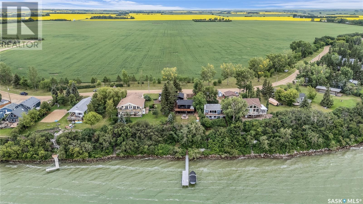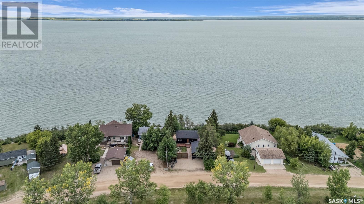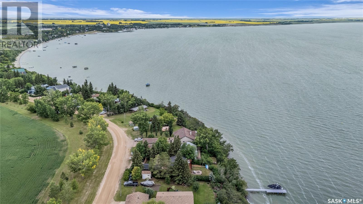635 Tobey Crescent Meota Rm No.468, Saskatchewan S0M 1X0
$549,900
Welcome to your dream getaway on Tobey Crescent, offering one of the most spectacular full panoramic views of Jackfish Lake! This beautifully updated property is move-in ready and perfect for year-round enjoyment. From the moment you arrive, you'll notice the brand-new siding and roof on both the house and garage, setting the tone for the extensive updates throughout. A wrap-around deck invites you to relax in multiple outdoor spaces, including a private sitting area at the back and a large deck overlooking the lake, perfect for morning coffee or sunset gatherings. The walk-out basement leads to a cozy fire-pit and patio area, and there's a second fire-pit on the roadside of the property, ideal for shifting winds. Stairs take you down to the lakefront, where you'll find excellent water depth for your boat and a spot for a boat lift. This location on the lake is known for great fishing! Cast a line off the end of the dock and you can bring up supper for a fresh fish fry! Inside, the home has been completely renovated. The main floor features an open-concept kitchen and living room with large updated windows that frame stunning lake views. A gas fireplace adds warmth and charm for cooler days. There are two bedrooms and a full bath on the main floor. Downstairs, enjoy a spacious rec room, second living area, and a combined laundry/bathroom with walk-in shower. Located close to Meota's golf course, public beach, restaurant, and more, this home offers the perfect balance of serenity and convenience. Don’t miss your chance to own a piece of lakefront paradise! (id:41462)
Property Details
| MLS® Number | SK012372 |
| Property Type | Single Family |
| Neigbourhood | Jackfish Lake |
| Features | Treed, Rectangular |
| Structure | Deck |
| Water Front Type | Waterfront |
Building
| Bathroom Total | 2 |
| Bedrooms Total | 2 |
| Appliances | Washer, Refrigerator, Dishwasher, Dryer, Window Coverings |
| Architectural Style | Bungalow |
| Basement Development | Finished |
| Basement Features | Walk Out |
| Basement Type | Full (finished) |
| Constructed Date | 1955 |
| Fireplace Fuel | Gas |
| Fireplace Present | Yes |
| Fireplace Type | Conventional |
| Heating Fuel | Electric, Natural Gas |
| Heating Type | Hot Water, In Floor Heating |
| Stories Total | 1 |
| Size Interior | 672 Ft2 |
| Type | House |
Parking
| Detached Garage | |
| Gravel | |
| Parking Space(s) | 3 |
Land
| Acreage | No |
| Landscape Features | Lawn |
| Size Frontage | 50 Ft |
| Size Irregular | 6000.00 |
| Size Total | 6000 Sqft |
| Size Total Text | 6000 Sqft |
Rooms
| Level | Type | Length | Width | Dimensions |
|---|---|---|---|---|
| Basement | Other | 10'2 x 10'8 | ||
| Basement | Living Room | 11'0 x 25'10 | ||
| Basement | Laundry Room | 9'6 x 10'8 | ||
| Main Level | Primary Bedroom | 8'10 x 11'4 | ||
| Main Level | 4pc Bathroom | 5'1 x 6'2 | ||
| Main Level | Bedroom | 9'11 x 6'1 | ||
| Main Level | Living Room | 16'3 x 11'4 | ||
| Main Level | Kitchen/dining Room | 11'1 x 11'6 |
Contact Us
Contact us for more information

Tracy Voigt
Associate Broker
#211 - 220 20th St W
Saskatoon, Saskatchewan S7M 0W9

Jayna Hannah
Salesperson
#211 - 220 20th St W
Saskatoon, Saskatchewan S7M 0W9



