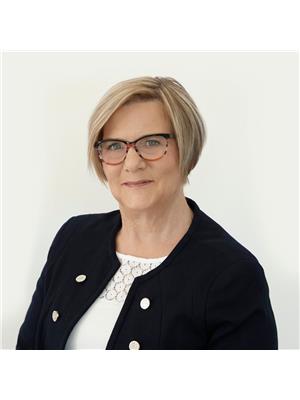634 Nesslin Crescent Saskatoon, Saskatchewan S7J 4V6
$519,900
Welcome to this spacious 6-bedroom, 3-bathroom bungalow in the highly desirable Lakeridge neighborhood! Offering 1,588 sq ft on the main level plus developed basement, this original-owner home is perfect for families and entertainers alike. The main floor features a bright living room, formal dining area, and a large kitchen with oak cabinetry. Enjoy the cozy family room with natural gas fireplace and views of the backyard. The spacious primary bedroom includes a walk-in closet and 3-piece ensuite. Two more bedrooms, a 4-piece bath, and main floor laundry complete the main level. Downstairs, you'll find 3 more bedrooms, a 2-piece bath, a large family room, and extra space ideal for a home gym or games room. The insulated double attached garage provides everyday convenience. Located close to schools, parks, and shopping—don’t miss your chance to create a modern, comfortable home in one of the city’s most sought-after communities!... As per the Seller’s direction, all offers will be presented on 2025-09-02 at 5:00 PM (id:41462)
Property Details
| MLS® Number | SK016588 |
| Property Type | Single Family |
| Neigbourhood | Lakeridge SA |
| Features | Treed, Double Width Or More Driveway |
| Structure | Deck |
Building
| Bathroom Total | 3 |
| Bedrooms Total | 6 |
| Appliances | Washer, Refrigerator, Dryer, Window Coverings, Stove |
| Architectural Style | Bungalow |
| Basement Development | Partially Finished |
| Basement Type | Full (partially Finished) |
| Constructed Date | 1987 |
| Fireplace Fuel | Gas |
| Fireplace Present | Yes |
| Fireplace Type | Conventional |
| Heating Fuel | Natural Gas |
| Heating Type | Forced Air |
| Stories Total | 1 |
| Size Interior | 1,588 Ft2 |
| Type | House |
Parking
| Attached Garage | |
| Parking Space(s) | 4 |
Land
| Acreage | No |
| Fence Type | Fence |
| Landscape Features | Lawn |
| Size Frontage | 5738 Ft |
| Size Irregular | 6307.00 |
| Size Total | 6307 Sqft |
| Size Total Text | 6307 Sqft |
Rooms
| Level | Type | Length | Width | Dimensions |
|---|---|---|---|---|
| Basement | Family Room | 15 ft | 22 ft | 15 ft x 22 ft |
| Basement | 2pc Bathroom | Measurements not available | ||
| Basement | Bedroom | 12 ft ,6 in | 13 ft | 12 ft ,6 in x 13 ft |
| Basement | Bedroom | 10 ft | 10 ft | 10 ft x 10 ft |
| Basement | Bedroom | 12 ft ,6 in | 13 ft | 12 ft ,6 in x 13 ft |
| Basement | Games Room | 15 ft | 19 ft ,6 in | 15 ft x 19 ft ,6 in |
| Main Level | Foyer | 7 ft ,10 in | 6 ft ,9 in | 7 ft ,10 in x 6 ft ,9 in |
| Main Level | Living Room | 13 ft | 15 ft | 13 ft x 15 ft |
| Main Level | Dining Room | 13 ft | 9 ft | 13 ft x 9 ft |
| Main Level | Kitchen | 16 ft | 12 ft | 16 ft x 12 ft |
| Main Level | Family Room | 16 ft | 12 ft | 16 ft x 12 ft |
| Main Level | Bedroom | 10 ft | 12 ft | 10 ft x 12 ft |
| Main Level | Bedroom | 9 ft | 10 ft | 9 ft x 10 ft |
| Main Level | 4pc Bathroom | Measurements not available | ||
| Main Level | Primary Bedroom | 13 ft ,6 in | 13 ft | 13 ft ,6 in x 13 ft |
| Main Level | 3pc Ensuite Bath | Measurements not available |
Contact Us
Contact us for more information

Jo-Anne Larre
Salesperson
310 Wellman Lane - #210
Saskatoon, Saskatchewan S7T 0J1












































