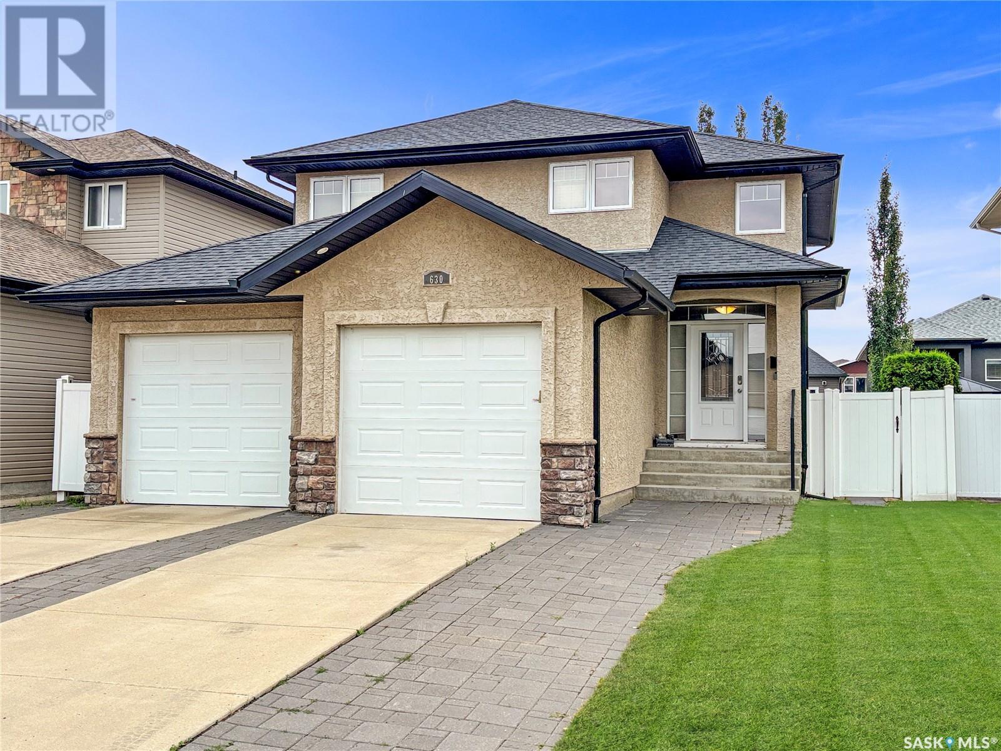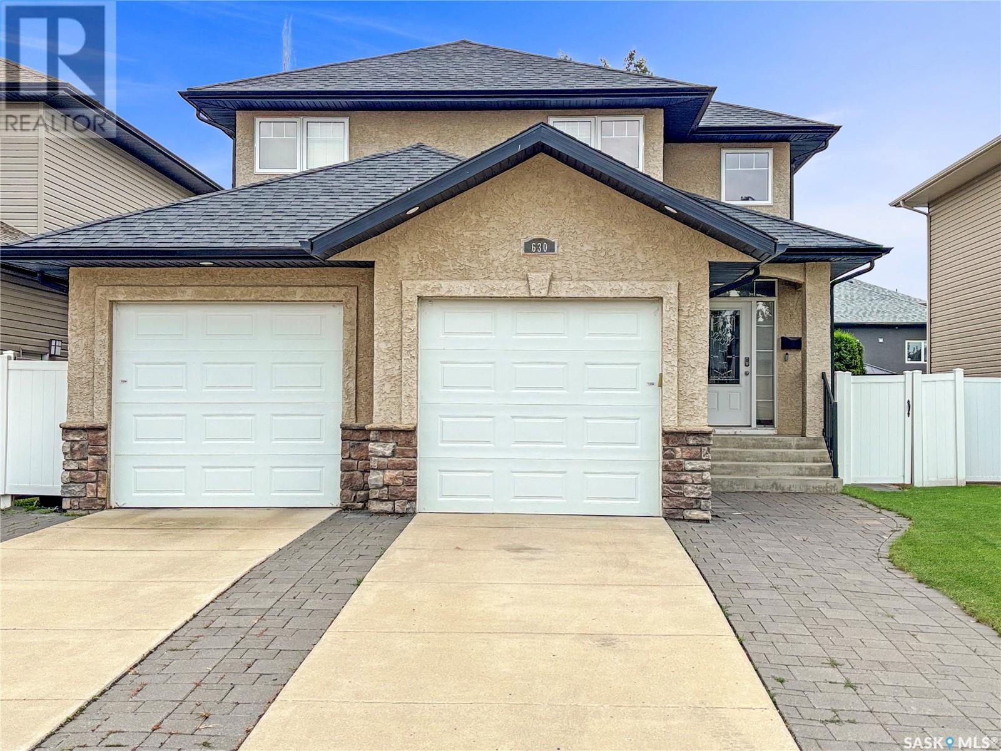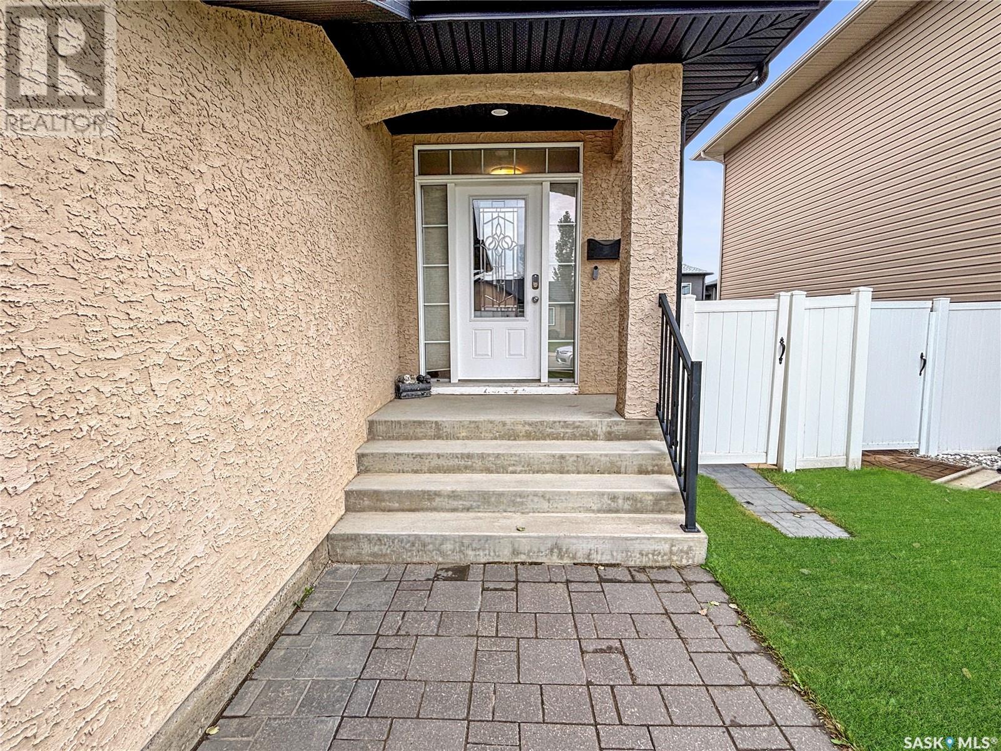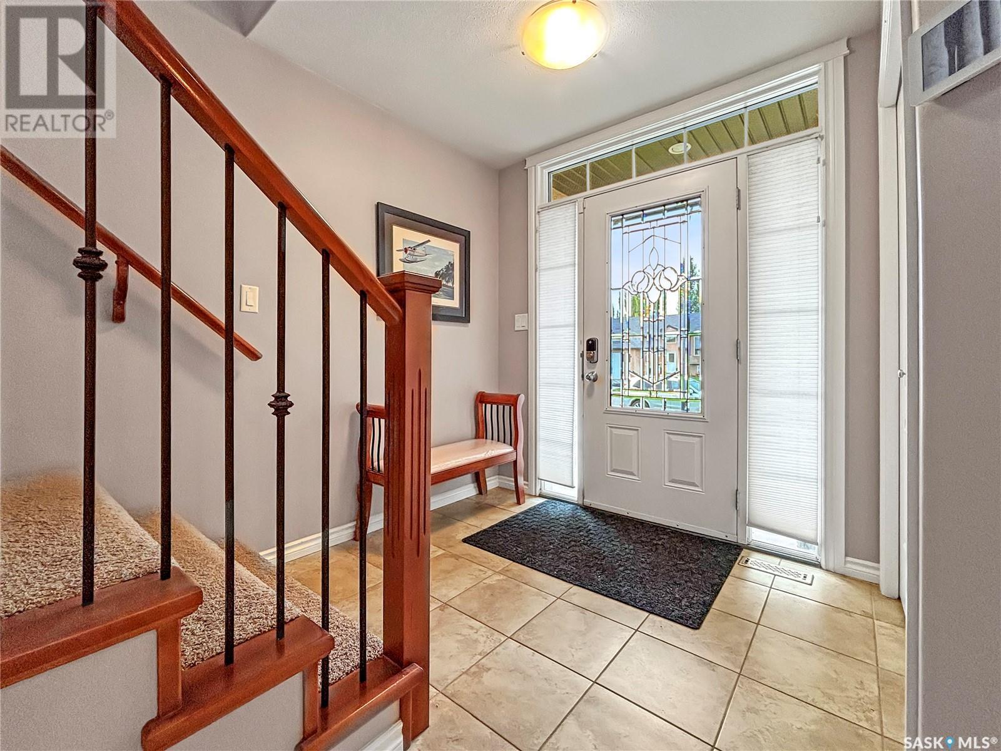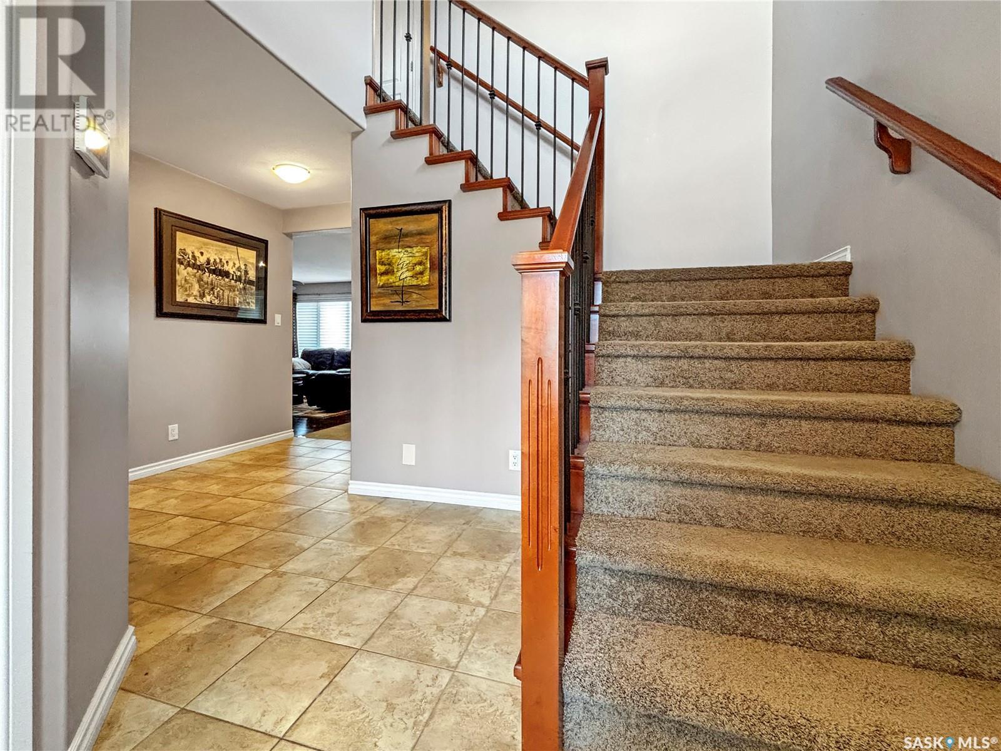630 Mckague Crescent Saskatoon, Saskatchewan S7R 0A9
$599,900
A great family home in Hampton Village. 4 bedrooms, 3 1/2 bathrooms in this beautiful 1819 sq ft two storey. Nice sized foyer greets you as you enter the home. Nearby you'll find a mudroom off the direct entry to the garage, and a half bath. Move into the living area and you'll find a wide open, living room (with corner gas fireplace), dining room, kitchen area. The living room features wood flooring while the dining and kitchen have tile. The maple kitchen also has an island, pot lights, pantry, corner sink and lots of cupboard space. The master bedroom upstairs is huge, 16 x 13'10 and features a large 5-piece ensuite as well as a walk-in closet. 2 more bedrooms and a 4-piece bathroom. In the lower level there's a large family/games room, the 4th bedroom, a 3/4 bath and laundry. Backyard is completely finished with deck, fence, shed and lawn. Central air, central vac and underground sprinklers 24 x 24/26 double attached garage. This home offers everything a family could want and is ready for new owners (id:41462)
Property Details
| MLS® Number | SK014544 |
| Property Type | Single Family |
| Neigbourhood | Hampton Village |
| Features | Treed, Rectangular, Double Width Or More Driveway, Sump Pump |
| Structure | Deck, Patio(s) |
Building
| Bathroom Total | 4 |
| Bedrooms Total | 4 |
| Appliances | Washer, Refrigerator, Dishwasher, Dryer, Microwave, Alarm System, Window Coverings, Garage Door Opener Remote(s), Storage Shed, Stove |
| Architectural Style | 2 Level |
| Basement Development | Finished |
| Basement Type | Full (finished) |
| Constructed Date | 2007 |
| Cooling Type | Central Air Conditioning |
| Fire Protection | Alarm System |
| Fireplace Fuel | Gas |
| Fireplace Present | Yes |
| Fireplace Type | Conventional |
| Heating Fuel | Natural Gas |
| Heating Type | Forced Air |
| Stories Total | 2 |
| Size Interior | 1,819 Ft2 |
| Type | House |
Parking
| Attached Garage | |
| Parking Space(s) | 4 |
Land
| Acreage | No |
| Fence Type | Fence |
| Landscape Features | Lawn, Underground Sprinkler |
| Size Frontage | 43 Ft |
| Size Irregular | 4941.00 |
| Size Total | 4941 Sqft |
| Size Total Text | 4941 Sqft |
Rooms
| Level | Type | Length | Width | Dimensions |
|---|---|---|---|---|
| Second Level | Bedroom | 13 ft ,10 in | 16 ft | 13 ft ,10 in x 16 ft |
| Second Level | Bedroom | 10 ft | 10 ft ,4 in | 10 ft x 10 ft ,4 in |
| Second Level | Bedroom | 10 ft ,8 in | 10 ft ,4 in | 10 ft ,8 in x 10 ft ,4 in |
| Second Level | 4pc Bathroom | Measurements not available | ||
| Second Level | 5pc Bathroom | Measurements not available | ||
| Basement | Family Room | Measurements not available | ||
| Basement | Bedroom | Measurements not available | ||
| Basement | 3pc Bathroom | Measurements not available | ||
| Basement | Laundry Room | Measurements not available | ||
| Basement | Other | Measurements not available | ||
| Main Level | Foyer | Measurements not available | ||
| Main Level | Living Room | 14 ft | 14 ft ,4 in | 14 ft x 14 ft ,4 in |
| Main Level | Kitchen | 10 ft ,6 in | 14 ft ,6 in | 10 ft ,6 in x 14 ft ,6 in |
| Main Level | Dining Room | 12 ft | 11 ft | 12 ft x 11 ft |
| Main Level | 2pc Bathroom | Measurements not available | ||
| Main Level | Mud Room | Measurements not available |
Contact Us
Contact us for more information

Kevin Goyer
Salesperson
https://www.kevingoyer.com/
https://www.facebook.com/kevingoyersaskatoon
714 Duchess Street
Saskatoon, Saskatchewan S7K 0R3



