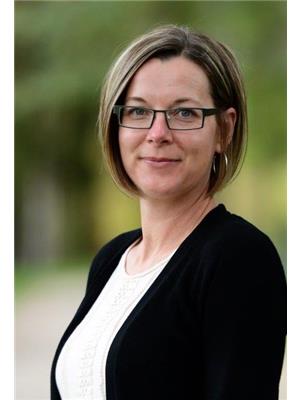63 Kernaghan Crescent Prince Albert, Saskatchewan S6V 1C8
$519,900
This beautiful 2-storey home in Crescent Acres has space, style, and all the extras! With 4 bedrooms, 3 bathrooms, and 2,837 sq ft of living space, there’s plenty of room for the whole family. The main floor is bright and open, with tons of natural light and great flow. The south-facing kitchen is a showstopper...huge island (perfect for entertaining), granite countertops, corner pantry, and garden doors leading out to the deck with a natural gas BBQ hookup. You’ll also find a second living/family/media room, a handy 2-piece bathroom, a playroom, and some great storage spaces. Upstairs has a cozy den area that works great as an extra sitting room, home office, or whatever suits your lifestyle. The primary bedroom is a dream with its own private balcony overlooking the backyard—perfect for your morning coffee. The ensuite is spa-worthy with a big soaker tub, custom walk-in shower, and double sinks. Plus, there are three more good-sized bedrooms, a 4-piece family bathroom, and laundry is right where you need it, on the second floor with all the bedrooms. The backyard is fully fenced, south-facing for lots of sun, and backs onto green space with a walking path that leads straight to Edwin E Laird Park. There's a large covered deck that’s perfect for summer hangouts, and electrical is already in place if you want to add a hot tub! The attached double garage is heated, has direct access into the foyer, and offers extra convenience year-round. This one truly checks all the boxes! Don’t miss your chance to see it, book your private showing today. (id:41462)
Property Details
| MLS® Number | SK011438 |
| Property Type | Single Family |
| Neigbourhood | Crescent Acres |
| Features | Irregular Lot Size, Balcony |
| Structure | Deck |
Building
| Bathroom Total | 3 |
| Bedrooms Total | 4 |
| Appliances | Washer, Refrigerator, Dishwasher, Dryer, Microwave, Window Coverings, Garage Door Opener Remote(s), Hood Fan, Storage Shed, Stove |
| Architectural Style | 2 Level |
| Constructed Date | 2005 |
| Cooling Type | Central Air Conditioning, Air Exchanger |
| Heating Fuel | Natural Gas |
| Heating Type | Forced Air |
| Stories Total | 2 |
| Size Interior | 2,387 Ft2 |
| Type | House |
Parking
| Attached Garage | |
| Heated Garage | |
| Parking Space(s) | 4 |
Land
| Acreage | No |
| Fence Type | Fence |
| Landscape Features | Lawn, Underground Sprinkler |
| Size Irregular | 0.14 |
| Size Total | 0.14 Ac |
| Size Total Text | 0.14 Ac |
Rooms
| Level | Type | Length | Width | Dimensions |
|---|---|---|---|---|
| Second Level | Primary Bedroom | 13'6" x 13'8" | ||
| Second Level | 5pc Ensuite Bath | 15'3" x 7'0 | ||
| Second Level | Bedroom | 10'4" x 9'0" | ||
| Second Level | Bedroom | 10'6" x 10'4" | ||
| Second Level | Bedroom | 10'8" x 12'8" | ||
| Second Level | Den | 10'6" x 12'0" | ||
| Second Level | 4pc Bathroom | 7'0" x 7'0" | ||
| Second Level | Laundry Room | 5'2" x 4'9" | ||
| Main Level | Kitchen | 11'8" x 16'6" | ||
| Main Level | Dining Room | 12'7" x 8'5" | ||
| Main Level | Living Room | 12'6" x 12'5" | ||
| Main Level | Family Room | 12'9" x 17'3" | ||
| Main Level | Playroom | 13'11" x 7'10" | ||
| Main Level | 2pc Bathroom | 7'7" x 4'8" |
Contact Us
Contact us for more information

Laura Oleksyn
Salesperson
https://lauraoleksyn.exprealty.com/
#211 - 220 20th St W
Saskatoon, Saskatchewan S7M 0W9

Kevin Wouters
Associate Broker
(306) 763-0001
#211 - 220 20th St W
Saskatoon, Saskatchewan S7M 0W9





