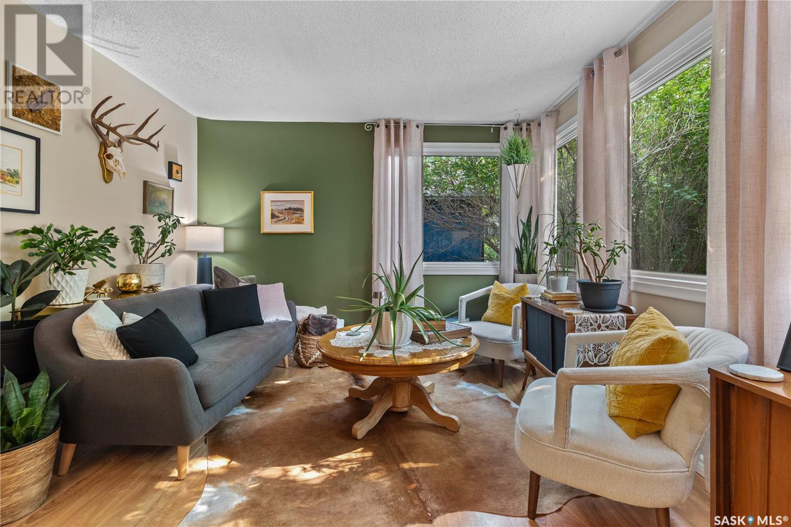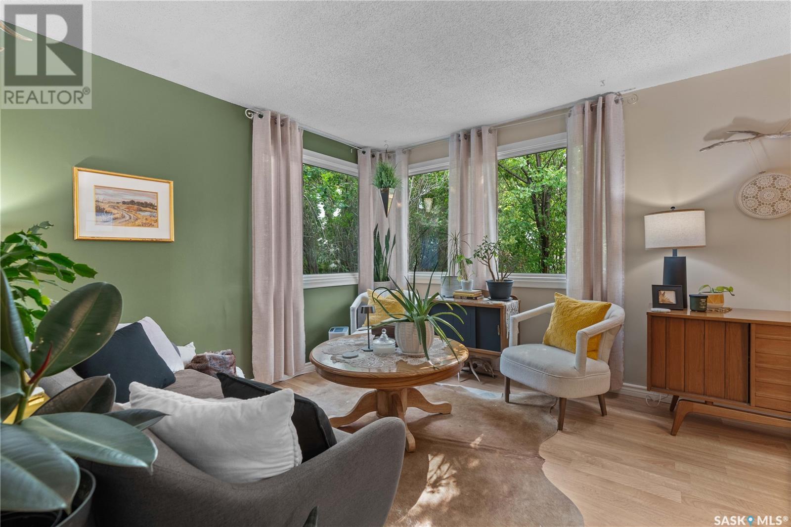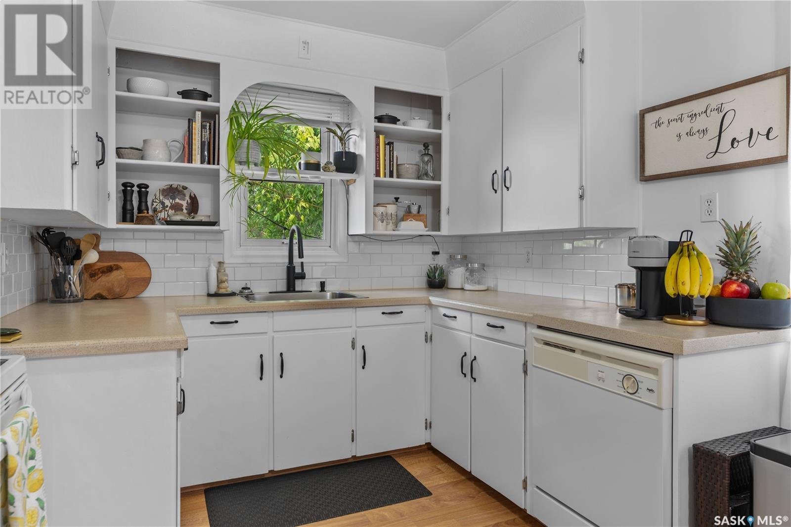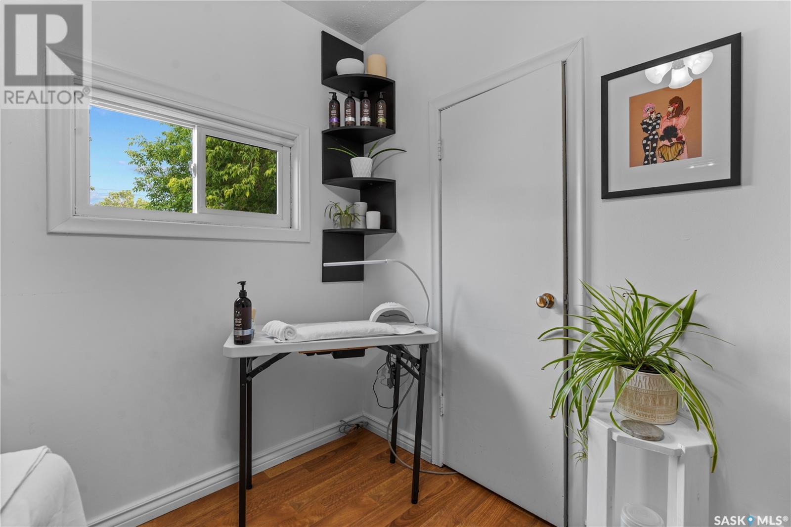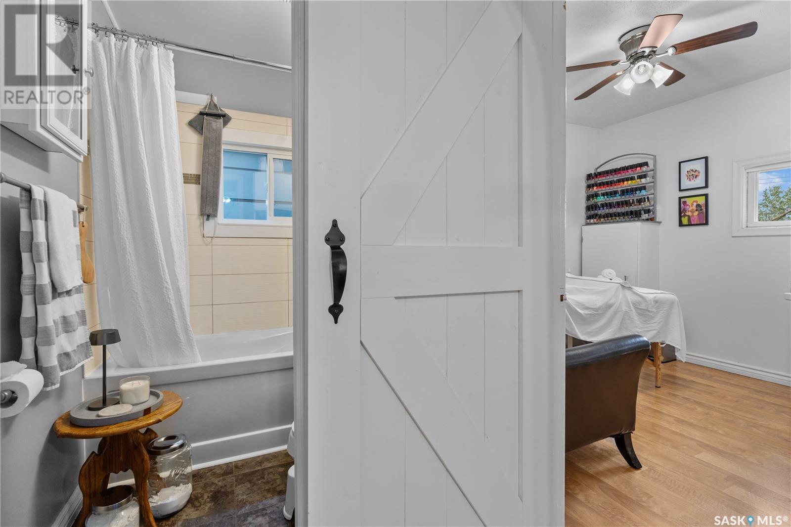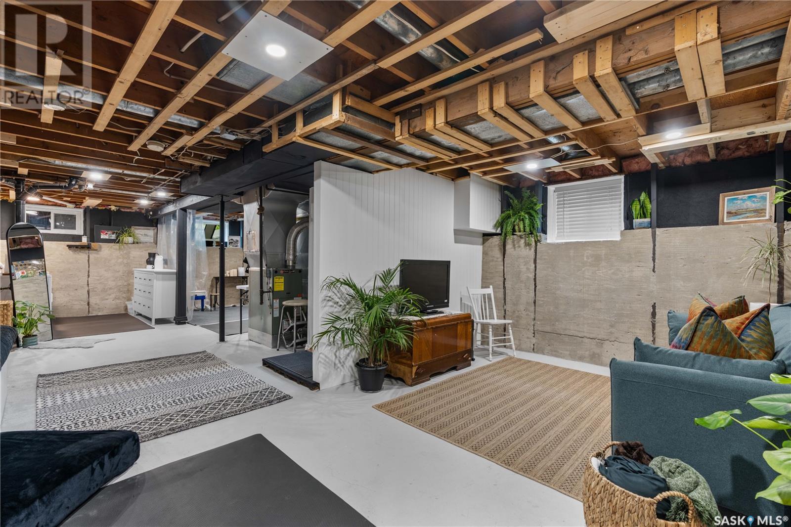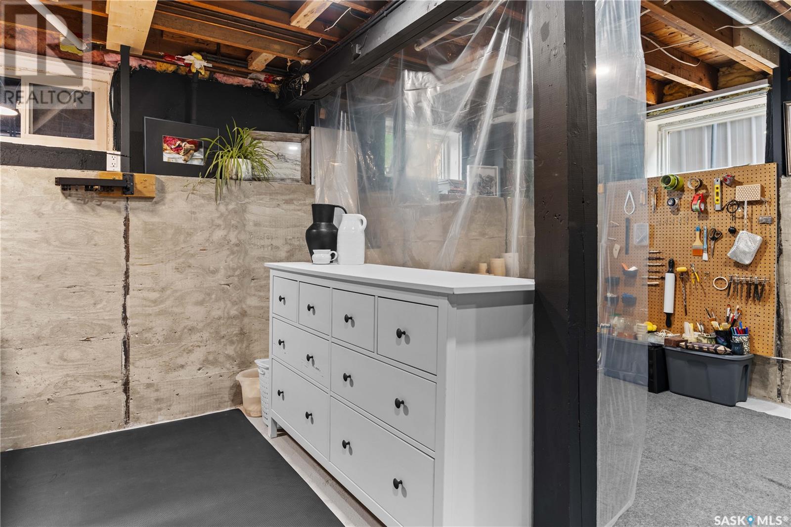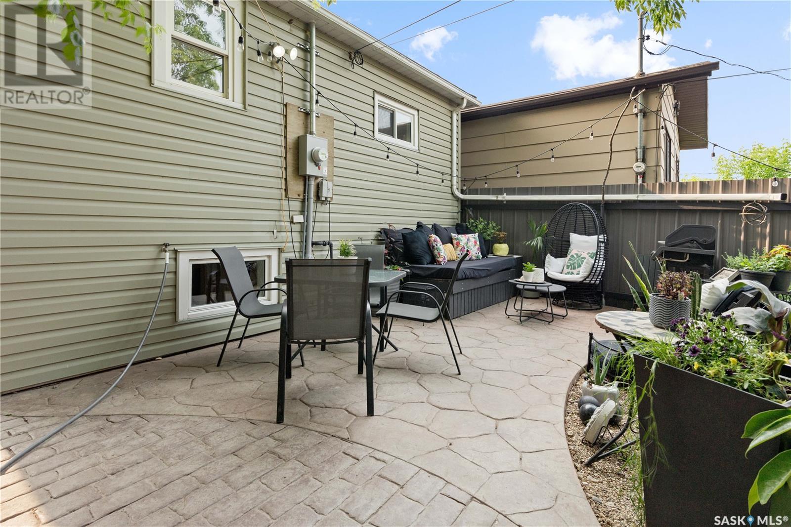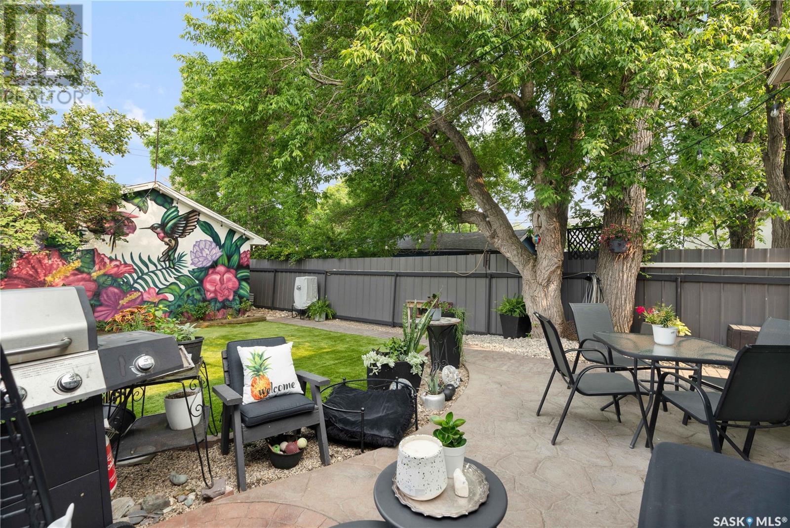629 Wascana Street Regina, Saskatchewan S4T 4H4
$239,990
Welcome to 629 Wascana Street – a meticulously maintained bungalow that radiates warmth, charm, and comfort. Offering 2 bedrooms and 1 beautifully updated bathroom, this home is perfect for anyone seeking a cozy and inviting space. The front yard is a picture-perfect oasis, featuring low-maintenance artificial turf, river stone accents, vibrant perennials, and lush bushes that enhance privacy and curb appeal. Step inside to a bright and spacious living room flooded with natural light from large corner windows. The calming earth-toned palette creates a relaxing atmosphere—perfect for unwinding after a long day. The kitchen combines style and function with a timeless black-and-white design, complete with all essential appliances and a convenient pantry. A well-placed dining area makes mealtime both easy and enjoyable. The main floor boasts a fully renovated bathroom featuring a luxurious soaker tub and elegant tile surround. Two comfortable bedrooms complete this level, each offering a peaceful retreat. Downstairs, you'll find a solid and versatile space with a raw "concrete chic" vibe—ideal as-is or ready for future development. Currently, the basement includes a laundry area, a workout zone, and a rec room space that can be fully customized to suit your needs. Step outside to the backyard—a true gem designed for entertaining and relaxation. Stamped concrete pathways lead to a private patio, while maintenance-free artificial turf and a well-established garden add charm and practicality. As evening falls, the backyard transforms into a magical retreat with its enchanting ambiance. Additional features include a detached single garage for added convenience and security, and a brand new sewer line for peace of mind. To further ease the buying process, a pre-inspection report is available. Don’t miss your chance to own this beautifully cared-for home—where every detail speaks of pride in ownership. (id:41462)
Property Details
| MLS® Number | SK009264 |
| Property Type | Single Family |
| Neigbourhood | Washington Park |
| Features | Treed |
| Structure | Patio(s) |
Building
| Bathroom Total | 1 |
| Bedrooms Total | 2 |
| Appliances | Washer, Refrigerator, Dishwasher, Dryer, Alarm System, Window Coverings, Garage Door Opener Remote(s), Hood Fan, Stove |
| Architectural Style | Bungalow |
| Basement Development | Unfinished |
| Basement Type | Full (unfinished) |
| Constructed Date | 1954 |
| Fire Protection | Alarm System |
| Heating Fuel | Natural Gas |
| Heating Type | Forced Air |
| Stories Total | 1 |
| Size Interior | 720 Ft2 |
| Type | House |
Parking
| Detached Garage | |
| Parking Space(s) | 2 |
Land
| Acreage | No |
| Fence Type | Fence |
| Landscape Features | Garden Area |
| Size Irregular | 3125.00 |
| Size Total | 3125 Sqft |
| Size Total Text | 3125 Sqft |
Rooms
| Level | Type | Length | Width | Dimensions |
|---|---|---|---|---|
| Basement | Laundry Room | Measurements not available | ||
| Basement | Other | Measurements not available | ||
| Main Level | Living Room | 10 ft ,1 in | 19 ft ,1 in | 10 ft ,1 in x 19 ft ,1 in |
| Main Level | Kitchen/dining Room | 10 ft ,3 in | 16 ft | 10 ft ,3 in x 16 ft |
| Main Level | Bedroom | 8 ft ,5 in | 8 ft ,7 in | 8 ft ,5 in x 8 ft ,7 in |
| Main Level | 4pc Bathroom | Measurements not available | ||
| Main Level | Bedroom | 8 ft ,6 in | 9 ft | 8 ft ,6 in x 9 ft |
Contact Us
Contact us for more information
Mariel Harvey
Salesperson
#3 - 1118 Broad Street
Regina, Saskatchewan S4R 1X8



