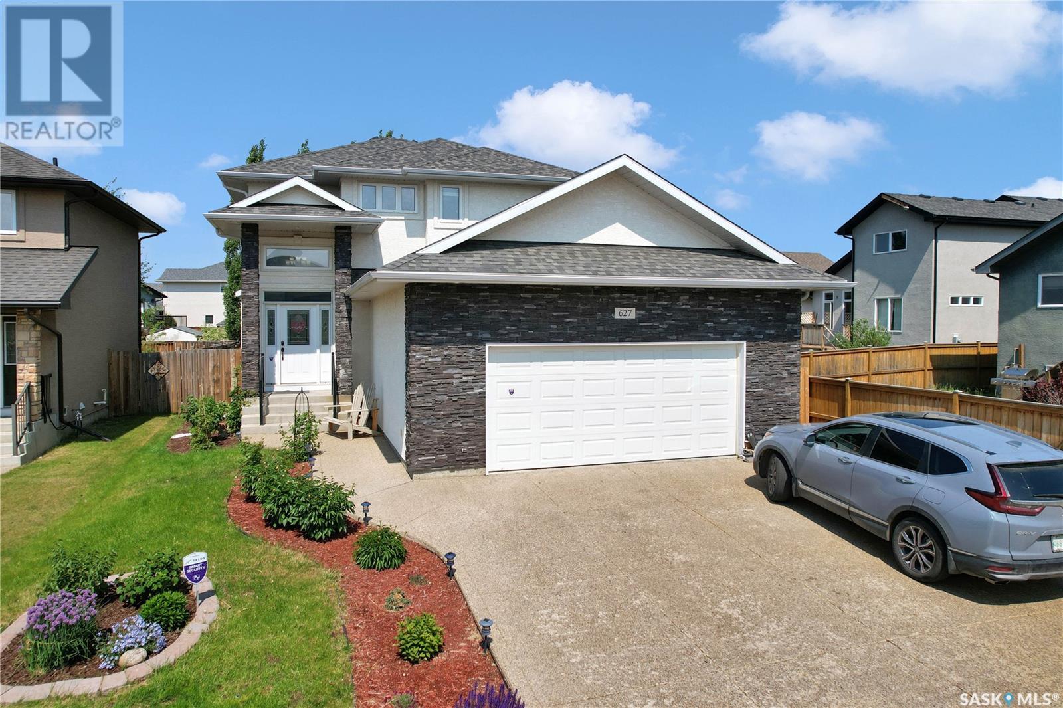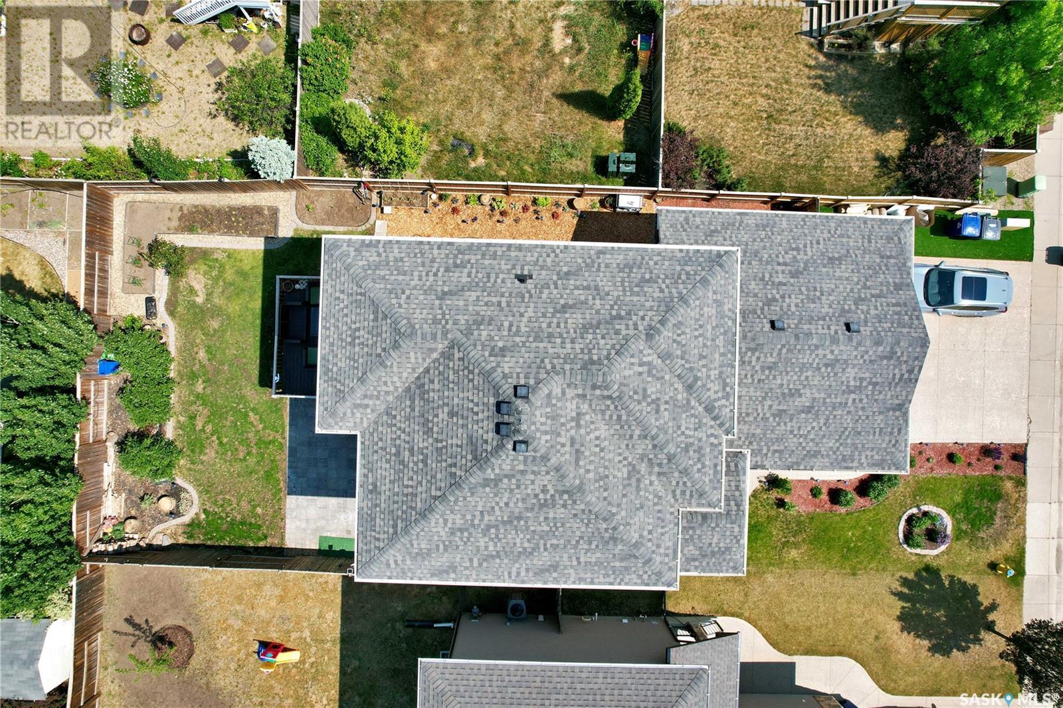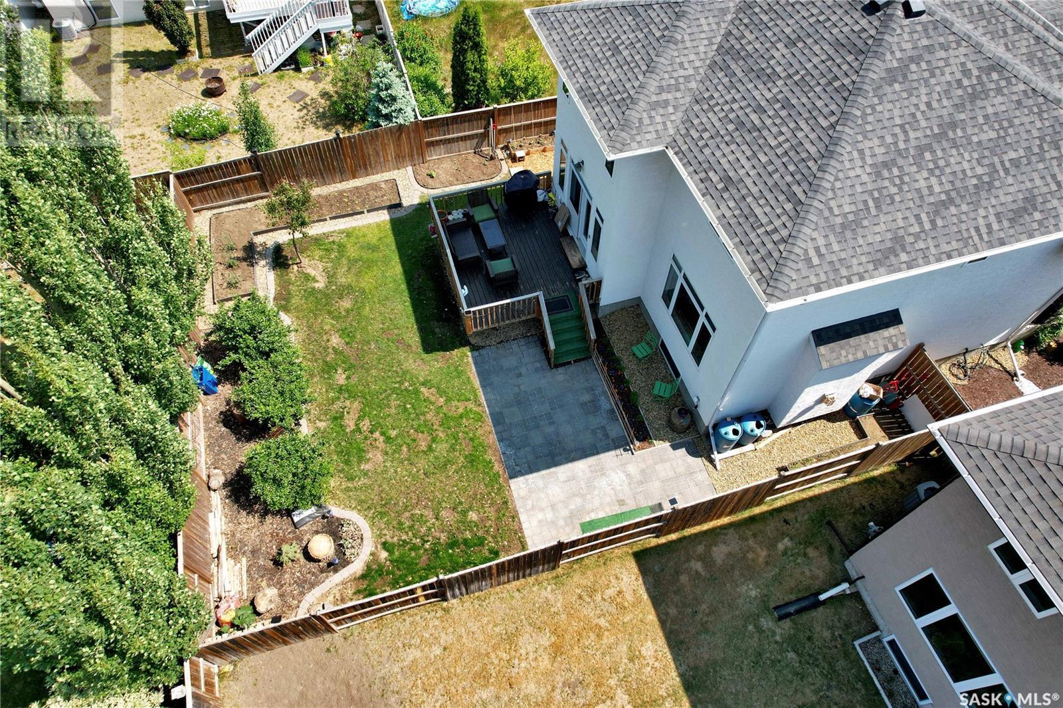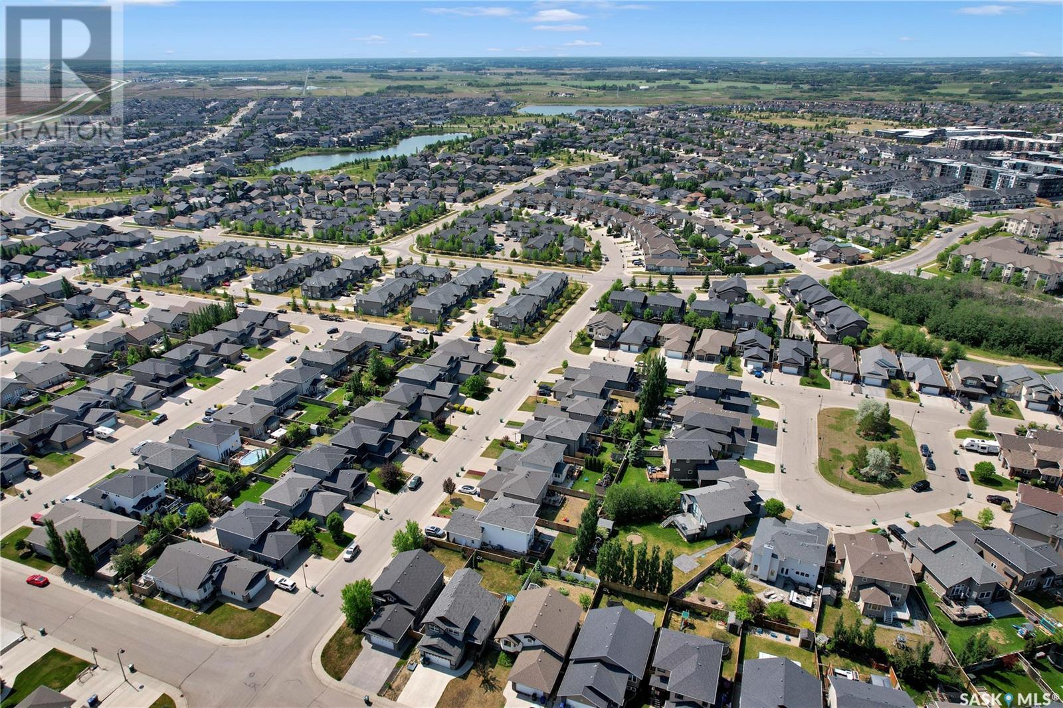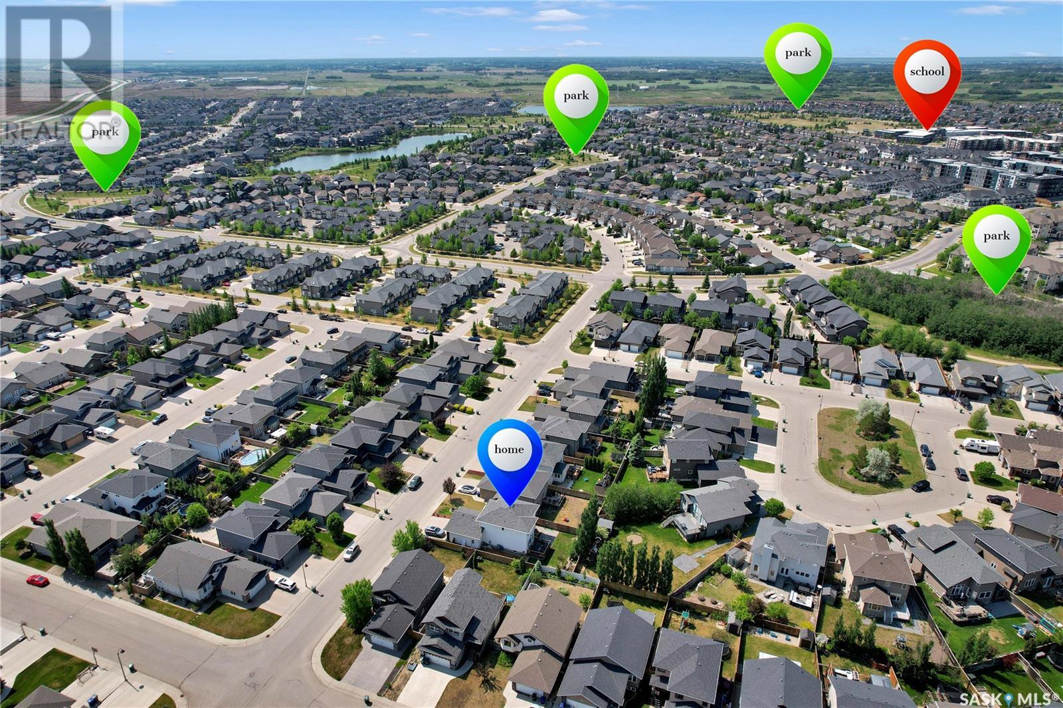627 Rempel Crescent Saskatoon, Saskatchewan S7T 0J2
$660,000
Located on a premium lot in the desirable Stonebridge community, this two-storey home at 627 Rempel Crescent is southeast-facing and filled with natural sunlight all day. Situated along a gentle bend with frontage on both Rempel Crescent and Rempel Manor, the home enjoys corner-style exposure without being at a traditional intersection—providing enhanced privacy, added yard space, and exceptional curb appeal. The home offers 4 bedrooms and 4 bathrooms, including 3 spacious bedrooms upstairs and a newly completed, fully permitted basement with 9-foot ceilings, an extra bedroom and bathroom, and a large open living area ideal for a home gym or entertainment space. The basement is finished with fully integrated SonoPad soundproofing, Rockwool insulation, and DMX underlayment for superior acoustic and thermal comfort. It also features a newly remodeled bathroom with a utility sink for added convenience. Garden lovers will appreciate the lush landscaping, vibrant flower beds, and both a fully developed backyard and a shaded private side yard perfect for relaxing or entertaining. A paver patio provides the ideal space for a fire pit or play area. Additional highlights include a dedicated side driveway with artificial turf for RV or boat parking, an epoxy-coated double garage with a workbench, and a utility room offering extra storage. Positioned on the high point of the street—eliminating concerns of snowmelt or water backup—the home is also in a low-traffic, residential pocket that offers greater privacy and improved security. Conveniently located just minutes from schools, parks, supermarkets, and shopping malls, only one minute to Circle Drive, and a two-minute walk to the nearest bus stop. This move-in-ready property combines privacy, functionality, and unbeatable convenience in one of Saskatoon’s most sought-after neighborhoods. (id:41462)
Property Details
| MLS® Number | SK009491 |
| Property Type | Single Family |
| Neigbourhood | Stonebridge |
| Features | Treed, Lane, Double Width Or More Driveway, Sump Pump |
| Structure | Deck |
Building
| Bathroom Total | 4 |
| Bedrooms Total | 4 |
| Appliances | Washer, Refrigerator, Dishwasher, Dryer, Microwave, Window Coverings, Garage Door Opener Remote(s), Hood Fan, Stove |
| Architectural Style | 2 Level |
| Basement Development | Finished |
| Basement Type | Full (finished) |
| Constructed Date | 2012 |
| Cooling Type | Central Air Conditioning |
| Fireplace Fuel | Gas |
| Fireplace Present | Yes |
| Fireplace Type | Conventional |
| Heating Fuel | Natural Gas |
| Heating Type | Forced Air |
| Stories Total | 2 |
| Size Interior | 1,775 Ft2 |
| Type | House |
Parking
| Attached Garage | |
| Parking Space(s) | 4 |
Land
| Acreage | No |
| Fence Type | Fence |
| Landscape Features | Lawn, Underground Sprinkler |
| Size Frontage | 100 Ft |
| Size Irregular | 5274.00 |
| Size Total | 5274 Sqft |
| Size Total Text | 5274 Sqft |
Rooms
| Level | Type | Length | Width | Dimensions |
|---|---|---|---|---|
| Second Level | Primary Bedroom | 13 ft ,5 in | 13 ft ,6 in | 13 ft ,5 in x 13 ft ,6 in |
| Second Level | 3pc Ensuite Bath | Measurements not available | ||
| Second Level | Bedroom | 12 ft ,6 in | 12 ft ,4 in | 12 ft ,6 in x 12 ft ,4 in |
| Second Level | Bedroom | 11 ft ,4 in | 12 ft | 11 ft ,4 in x 12 ft |
| Second Level | 4pc Bathroom | Measurements not available | ||
| Basement | Family Room | Measurements not available | ||
| Basement | Bedroom | 12 ft | 12 ft | 12 ft x 12 ft |
| Basement | Games Room | 6 ft | 8 ft | 6 ft x 8 ft |
| Basement | 3pc Bathroom | 7 ft | 7 ft | 7 ft x 7 ft |
| Basement | Other | Measurements not available | ||
| Main Level | Foyer | 10 ft | 13 ft | 10 ft x 13 ft |
| Main Level | Kitchen | 13 ft | 9 ft ,6 in | 13 ft x 9 ft ,6 in |
| Main Level | Dining Room | 13 ft | 10 ft | 13 ft x 10 ft |
| Main Level | Living Room | 17 ft ,5 in | 14 ft ,6 in | 17 ft ,5 in x 14 ft ,6 in |
| Main Level | 2pc Bathroom | Measurements not available | ||
| Main Level | Laundry Room | Measurements not available |
Contact Us
Contact us for more information
Sky Wu
Salesperson
#200 227 Primrose Drive
Saskatoon, Saskatchewan S7K 5E4



