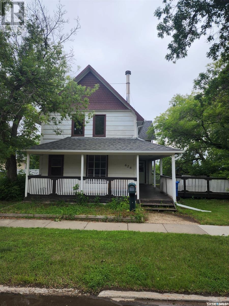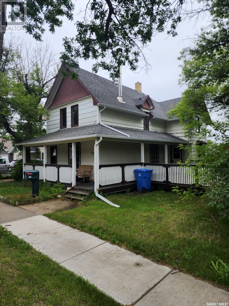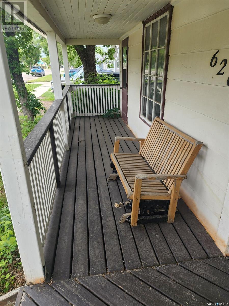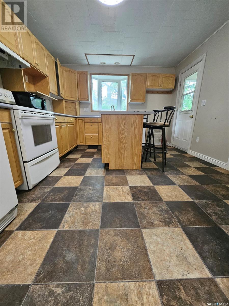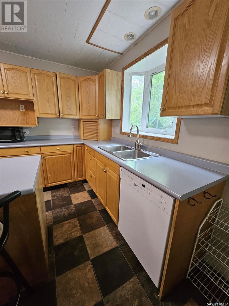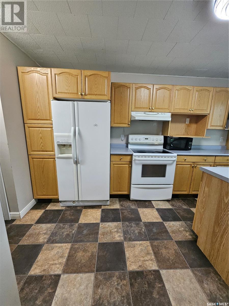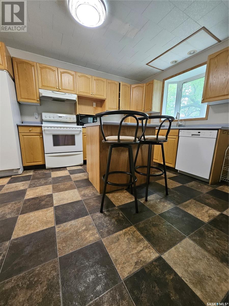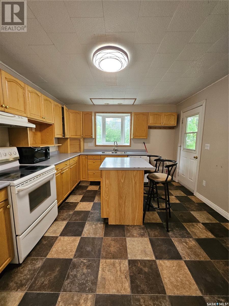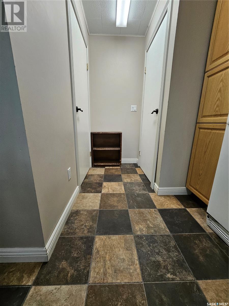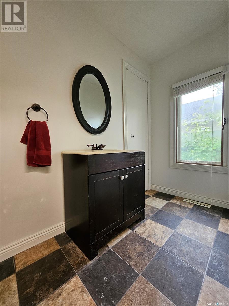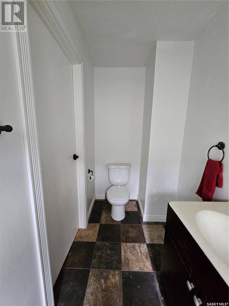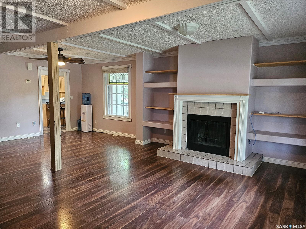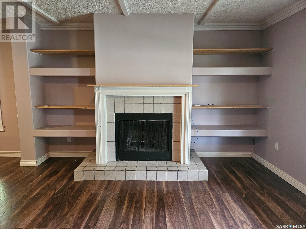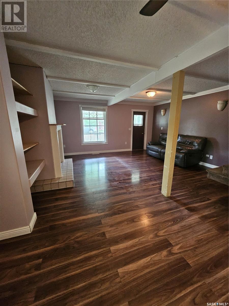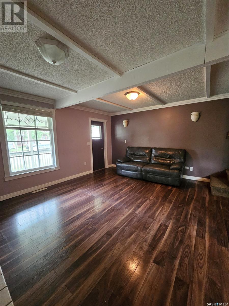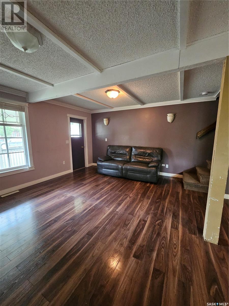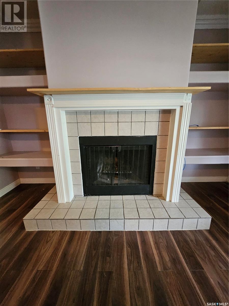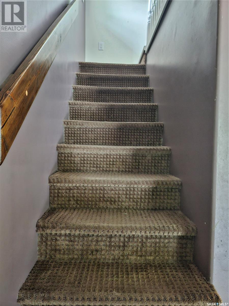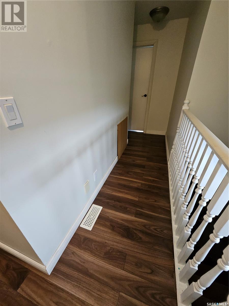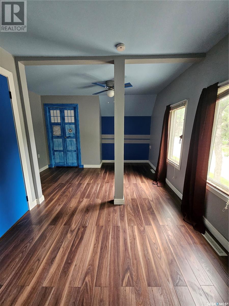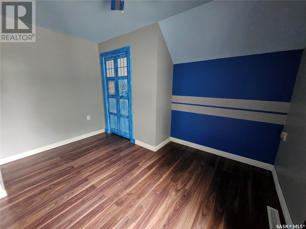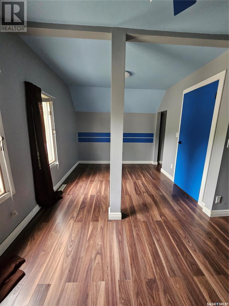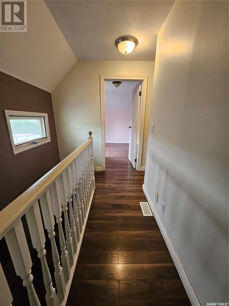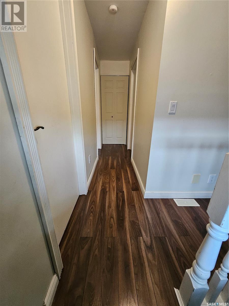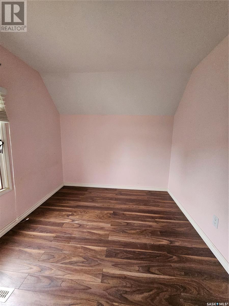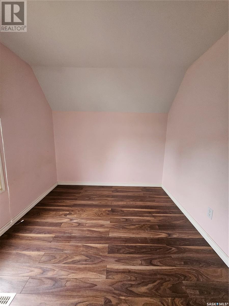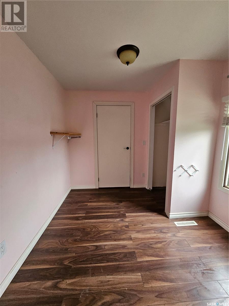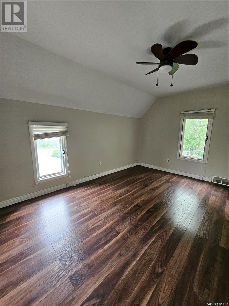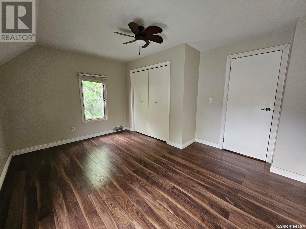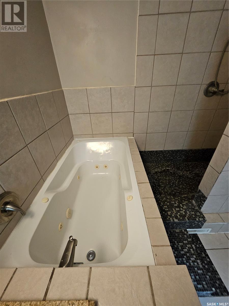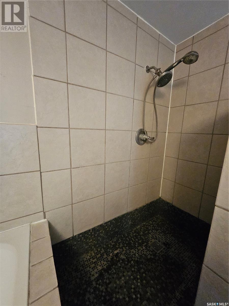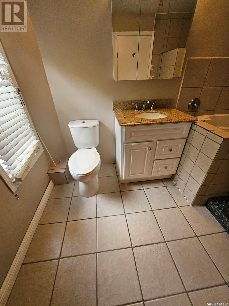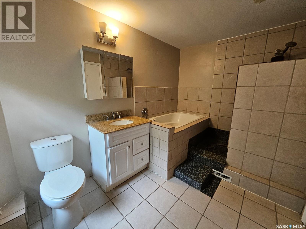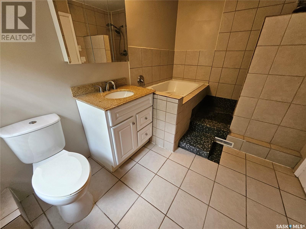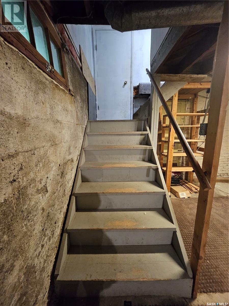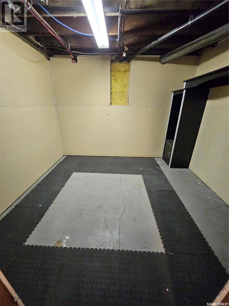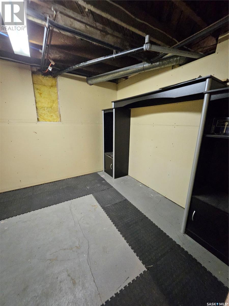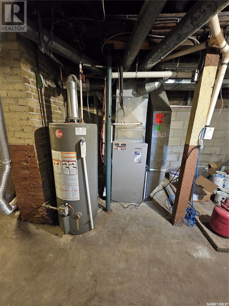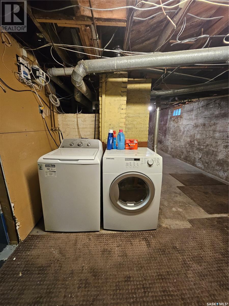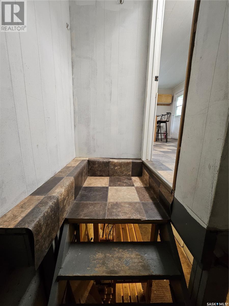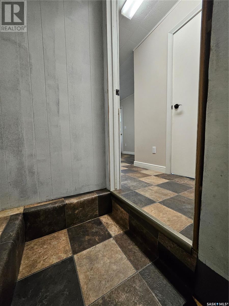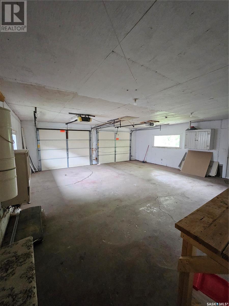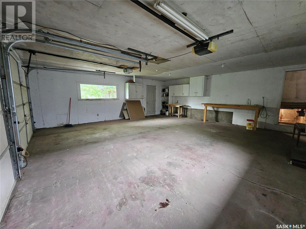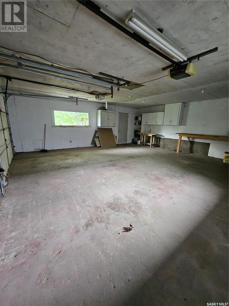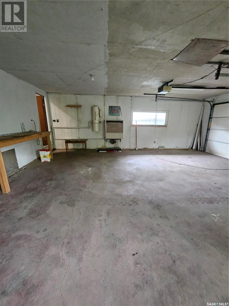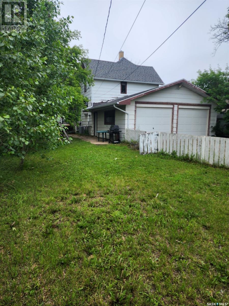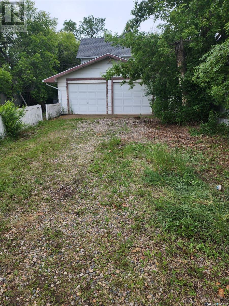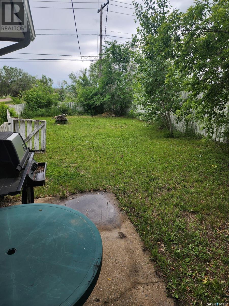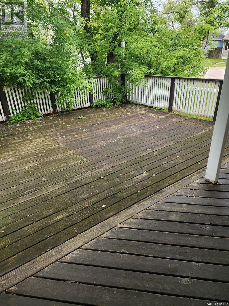626 2nd Street Estevan, Saskatchewan S4A 0K9
3 Bedroom
2 Bathroom
1,464 ft2
Fireplace
Central Air Conditioning
Forced Air
Lawn
$194,000
Your new family home with almost 1500 sq.ft. living space awaits with a huge veranda and a spacious fenced backyard. Enter the home through the kitchen with lots of cabinets, island and 2 pc bathroom. Enjoy the cold nights with a warm wood burning fireplace in your living room adjacent is your dining room. Upstairs there are 3 nice sized bedroom with a 4 pc bathroom, jet tub and separate tile shower. The basement awaits development but features a bonus room and laundry. Attached access to the double car garage. Call for your viewing today! (id:41462)
Property Details
| MLS® Number | SK009073 |
| Property Type | Single Family |
| Neigbourhood | Eastend |
| Features | Treed, Rectangular |
| Structure | Deck |
Building
| Bathroom Total | 2 |
| Bedrooms Total | 3 |
| Appliances | Washer, Refrigerator, Dishwasher, Dryer, Window Coverings, Garage Door Opener Remote(s), Hood Fan, Stove |
| Basement Development | Unfinished |
| Basement Type | Partial (unfinished) |
| Constructed Date | 1915 |
| Cooling Type | Central Air Conditioning |
| Fireplace Fuel | Wood |
| Fireplace Present | Yes |
| Fireplace Type | Conventional |
| Heating Fuel | Natural Gas |
| Heating Type | Forced Air |
| Stories Total | 2 |
| Size Interior | 1,464 Ft2 |
| Type | House |
Parking
| Attached Garage | |
| Gravel | |
| Parking Space(s) | 2 |
Land
| Acreage | No |
| Fence Type | Fence |
| Landscape Features | Lawn |
| Size Frontage | 50 Ft |
| Size Irregular | 6000.00 |
| Size Total | 6000 Sqft |
| Size Total Text | 6000 Sqft |
Rooms
| Level | Type | Length | Width | Dimensions |
|---|---|---|---|---|
| Second Level | Bedroom | 11'7 x 8'7 | ||
| Second Level | Bedroom | 11'7 x 8'7 | ||
| Second Level | 4pc Bathroom | 7'7 x 10'9 | ||
| Second Level | Bedroom | 12'1 x 17'5 | ||
| Basement | Laundry Room | 13' x 34'1 | ||
| Basement | Bonus Room | 9'9 x 8'9 | ||
| Main Level | Kitchen | 11'7 x 12'8 | ||
| Main Level | 2pc Bathroom | 4'3 x 10'2 | ||
| Main Level | Living Room | 17'3 x 23'1 |
Contact Us
Contact us for more information
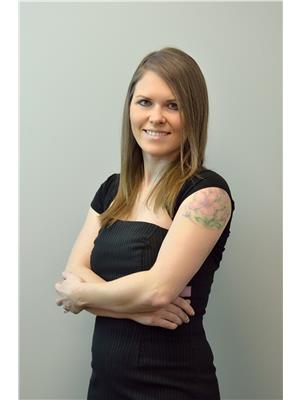
Roxanne Stevenson
Broker
www.century21.ca/borderrealestateservice
Century 21 Border Real Estate Service
1205 4th Street
Estevan, Saskatchewan S4A 0W8
1205 4th Street
Estevan, Saskatchewan S4A 0W8



