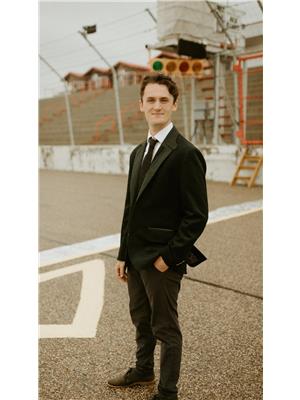625 Brighton Gate Saskatoon, Saskatchewan S7V 0T4
$374,900
Step into 625 Brighton Gate, where modern design meets everyday comfort in one of Saskatoon's fastest-growing and most sought-after neighbourhoods. This striking loft-style home is defined by its 17-foot ceilings in the living area, creating an expansive, light-filled space that feels both grand and inviting. Walls of windows—complete with motorized blinds and privacy film—flood the home with sunshine while maintaining a cozy sense of seclusion. At the heart of the home, the chef-inspired kitchen blends style and functionality with soft-close, two-tone cabinetry, stainless steel appliances (including a built-in oven and microwave, cooktop, dishwasher, and fridge), and a sleek extended countertop with a built-in dining table illuminated by pendant lighting. Just off the kitchen, a discreet pocket door opens to a 2-piece bath, while a garden door leads to your private backyard oasis—professionally landscaped with approximately $15,000 in upgrades. Enjoy underground sprinklers on timers, an interlocking brick patio, gravel accents, and a concrete pad ready for a future garage with lane access. Upstairs, the airy loft easily fits a king-sized bed and features a 4-piece ensuite and a spacious walk-in closet. The open basement awaits your personal touch, offering room for expansion alongside a dedicated laundry area. Set just minutes from Wilson's Lifestyle Centre, Landmark Cinemas, restaurants, shopping, and the planned Brighton school, this home offers a rare combination of modern architecture, low-maintenance living, and a vibrant community setting. Best of all, there are no condo fees, and it still comes with the builder's warranty giving you added peace of mind. (id:41462)
Property Details
| MLS® Number | SK015312 |
| Property Type | Single Family |
| Neigbourhood | Brighton |
| Features | Rectangular, Sump Pump |
| Structure | Patio(s) |
Building
| Bathroom Total | 2 |
| Bedrooms Total | 1 |
| Appliances | Washer, Refrigerator, Dishwasher, Dryer, Microwave, Oven - Built-in, Window Coverings, Stove |
| Architectural Style | 2 Level |
| Basement Development | Unfinished |
| Basement Type | Full (unfinished) |
| Constructed Date | 2022 |
| Cooling Type | Central Air Conditioning |
| Heating Fuel | Natural Gas |
| Heating Type | Forced Air |
| Stories Total | 2 |
| Size Interior | 790 Ft2 |
| Type | Row / Townhouse |
Parking
| Parking Pad | |
| Parking Space(s) | 1 |
Land
| Acreage | No |
| Fence Type | Partially Fenced |
| Landscape Features | Lawn, Underground Sprinkler |
| Size Frontage | 20 Ft |
| Size Irregular | 2178.00 |
| Size Total | 2178 Sqft |
| Size Total Text | 2178 Sqft |
Rooms
| Level | Type | Length | Width | Dimensions |
|---|---|---|---|---|
| Second Level | Bedroom | 10 ft ,9 in | 11 ft ,11 in | 10 ft ,9 in x 11 ft ,11 in |
| Second Level | 4pc Ensuite Bath | Measurements not available | ||
| Basement | Laundry Room | Measurements not available | ||
| Main Level | Living Room | 13 ft | 13 ft | 13 ft x 13 ft |
| Main Level | Kitchen | 7 ft ,4 in | 11 ft ,5 in | 7 ft ,4 in x 11 ft ,5 in |
| Main Level | 2pc Bathroom | Measurements not available |
Contact Us
Contact us for more information

Aj ((Arin John)) Morrison
Salesperson
https://allsaskatoonlistings.com/
200-301 1st Avenue North
Saskatoon, Saskatchewan S7K 1X5

Taylor Morrison
Salesperson
www.allsaskatoonlistings.com/
https://www.facebook.com/MorrisonRealty87/
https://www.instagram.com/morrisonrealty87/?hl=en
200-301 1st Avenue North
Saskatoon, Saskatchewan S7K 1X5









































